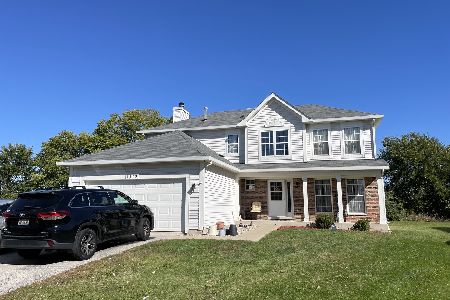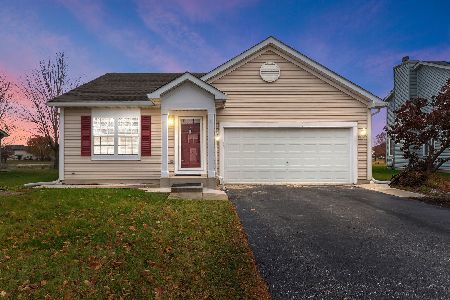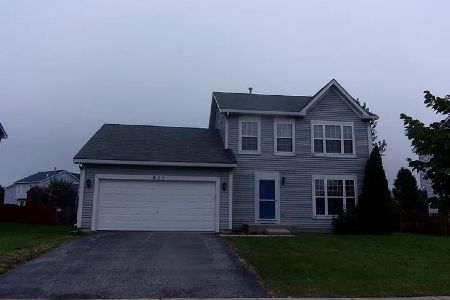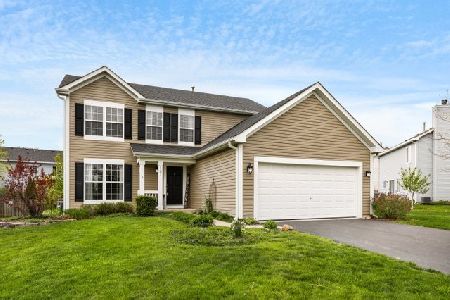1308 Fabiola Court, Minooka, Illinois 60447
$285,000
|
Sold
|
|
| Status: | Closed |
| Sqft: | 2,494 |
| Cost/Sqft: | $110 |
| Beds: | 4 |
| Baths: | 3 |
| Year Built: | 2006 |
| Property Taxes: | $5,832 |
| Days On Market: | 1736 |
| Lot Size: | 0,29 |
Description
This FABULOUS 4 bedroom, 2.5 bath TWO STORY is perfectly situated on a cul de sac lot in DESIRABLE Lakewood Trails Subdivision. The house has been COMPLETELY painted and has BRAND NEW carpeting in the bedrooms, hallways and main floor HOME OFFICE/elearning room. The OPEN CONCEPT floorplan w FORMAL dining room and 2nd living room makes entertaining a breeze. The EAT IN kitchen boasts high end, like new STAINLESS STEEL appliances, tons of cabinets, a center ISLAND and flows into the family room. A patio door off the kitchen leads to your oversized FENCED yard and LARGE above ground POOL for when you don't feel like swimming in the COMMUNITY pool. Upstairs you will find your MASTER ENSUITE with walk in closet, 3 bedrooms and full bath. The unfinished BASEMENT is over 1200Sq Feet of possibilities and has an EGRESS window for an additional bedroom if needed. Lakewood Trails has MANY BENEFITS for a low monthly assessment: clubhouse, pool, spa, workout room/gym, security and is walking distance to parks and schools. Make your appt NOW!!
Property Specifics
| Single Family | |
| — | |
| — | |
| 2006 | |
| Full | |
| — | |
| No | |
| 0.29 |
| Grundy | |
| — | |
| 30 / Monthly | |
| Clubhouse,Pool | |
| Public | |
| Public Sewer | |
| 11057748 | |
| 0314105026 |
Nearby Schools
| NAME: | DISTRICT: | DISTANCE: | |
|---|---|---|---|
|
Grade School
Aux Sable Elementary School |
201 | — | |
|
Middle School
Minooka Junior High School |
201 | Not in DB | |
|
High School
Minooka Community High School |
111 | Not in DB | |
Property History
| DATE: | EVENT: | PRICE: | SOURCE: |
|---|---|---|---|
| 21 May, 2021 | Sold | $285,000 | MRED MLS |
| 22 Apr, 2021 | Under contract | $275,000 | MRED MLS |
| 18 Apr, 2021 | Listed for sale | $275,000 | MRED MLS |
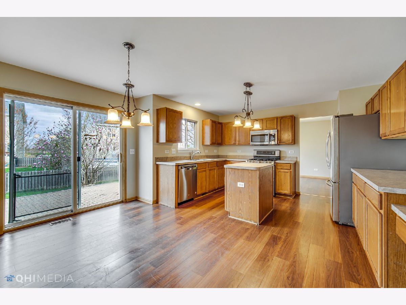
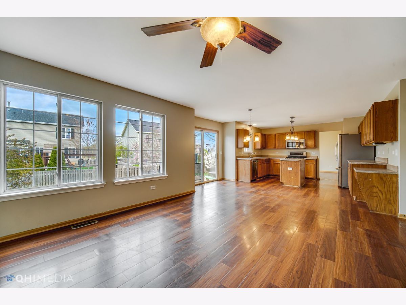
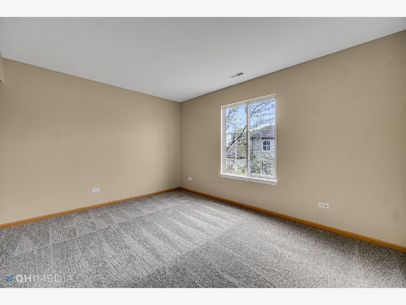
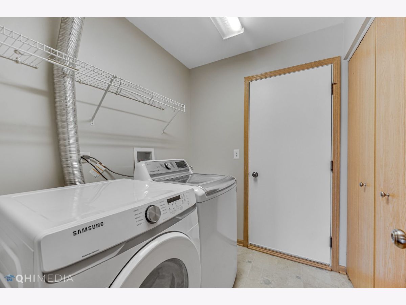
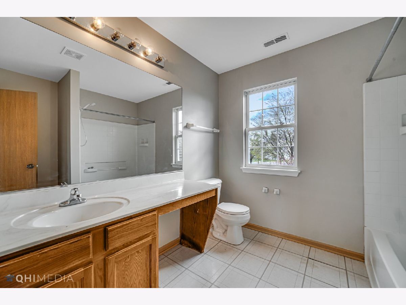
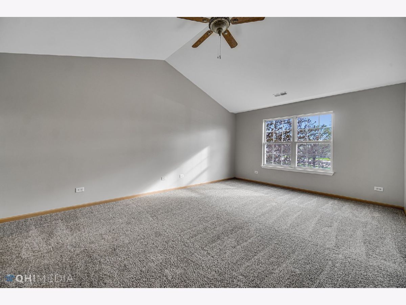
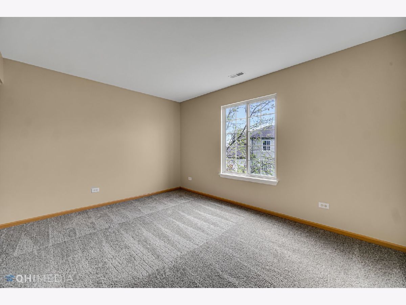
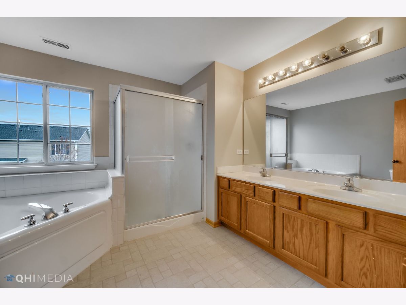
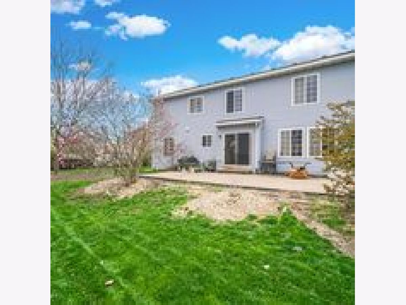
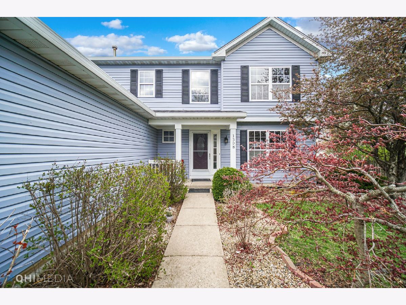
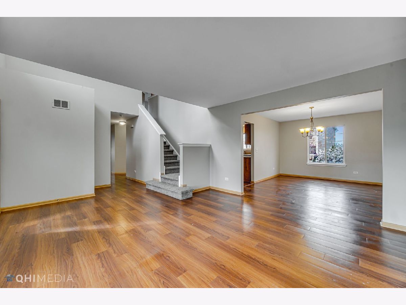
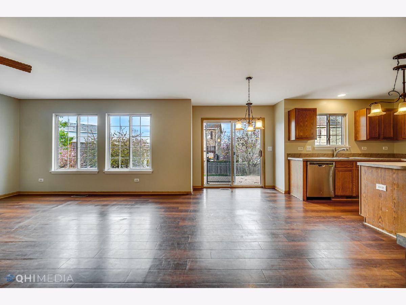
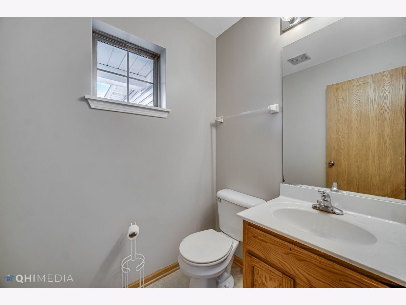
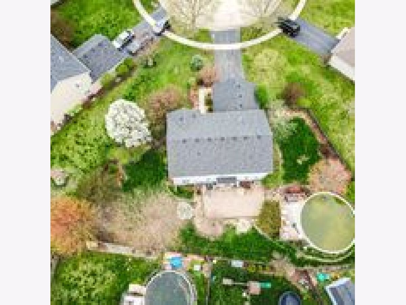
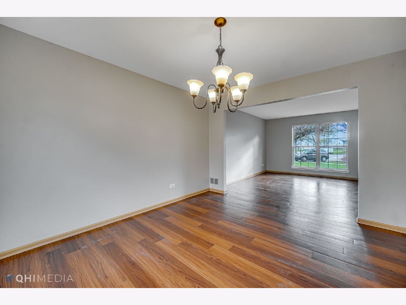
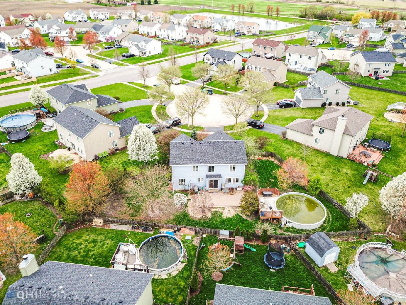
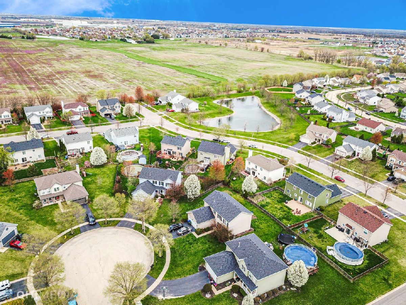
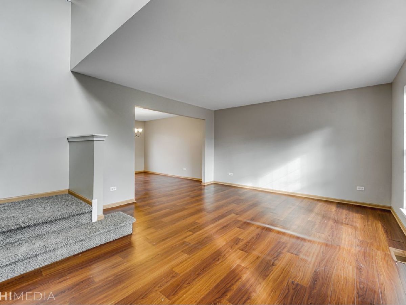
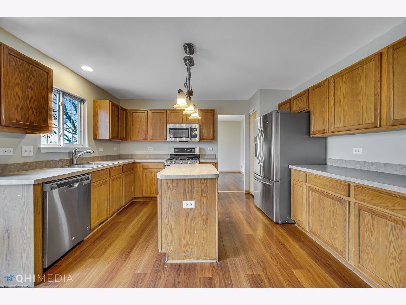
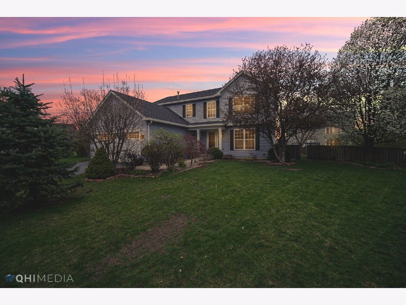
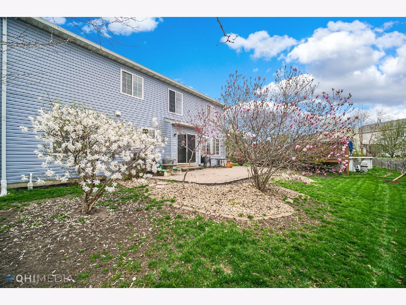
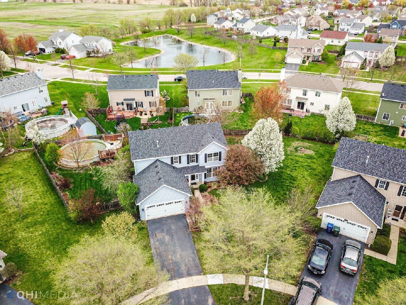
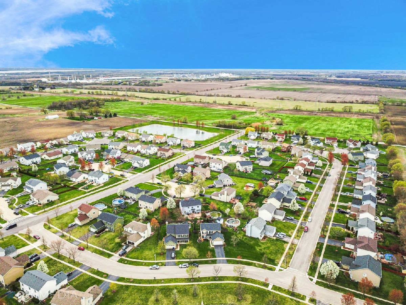
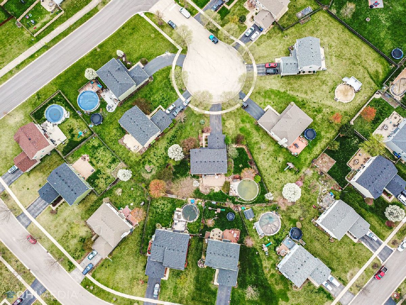
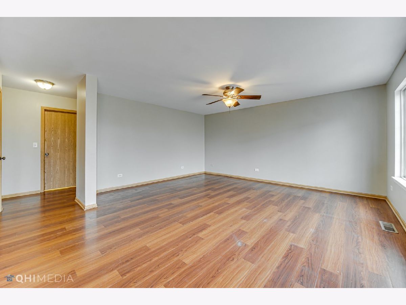
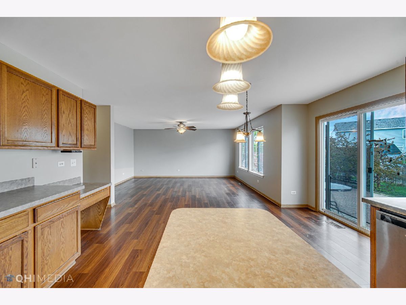
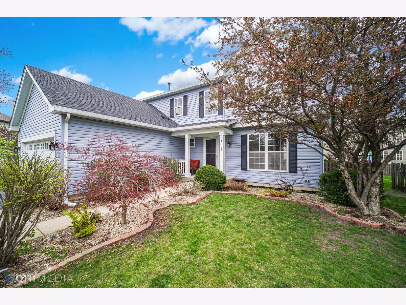
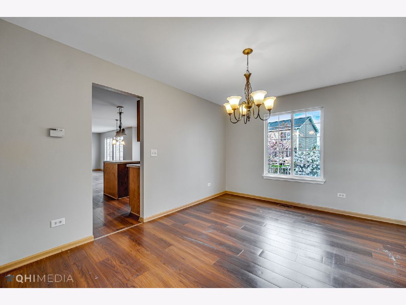
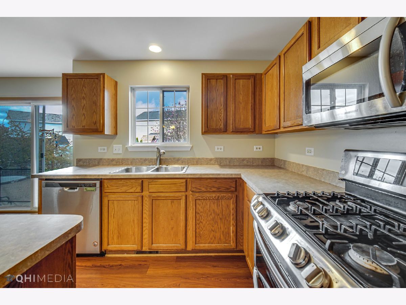
Room Specifics
Total Bedrooms: 4
Bedrooms Above Ground: 4
Bedrooms Below Ground: 0
Dimensions: —
Floor Type: Carpet
Dimensions: —
Floor Type: Carpet
Dimensions: —
Floor Type: Carpet
Full Bathrooms: 3
Bathroom Amenities: Separate Shower,Double Sink,Garden Tub,Soaking Tub
Bathroom in Basement: 0
Rooms: Eating Area,Office
Basement Description: Unfinished
Other Specifics
| 2.5 | |
| Concrete Perimeter | |
| Asphalt | |
| Deck, Brick Paver Patio, Above Ground Pool | |
| Cul-De-Sac,Fenced Yard,Level,Sidewalks,Streetlights | |
| 52X157X122X133 | |
| — | |
| Full | |
| Wood Laminate Floors, First Floor Bedroom, First Floor Laundry, Walk-In Closet(s), Open Floorplan, Some Carpeting, Dining Combo, Separate Dining Room | |
| Range, Microwave, Dishwasher, High End Refrigerator, Washer, Dryer, Disposal, Stainless Steel Appliance(s) | |
| Not in DB | |
| Clubhouse, Park, Pool, Tennis Court(s), Lake, Water Rights, Sidewalks, Street Lights, Street Paved | |
| — | |
| — | |
| — |
Tax History
| Year | Property Taxes |
|---|---|
| 2021 | $5,832 |
Contact Agent
Nearby Similar Homes
Nearby Sold Comparables
Contact Agent
Listing Provided By
@properties

