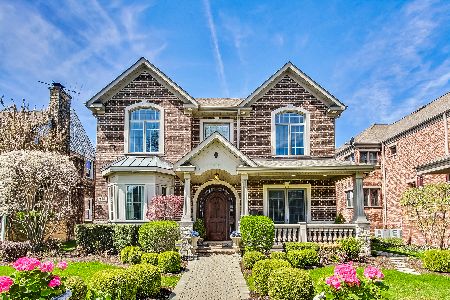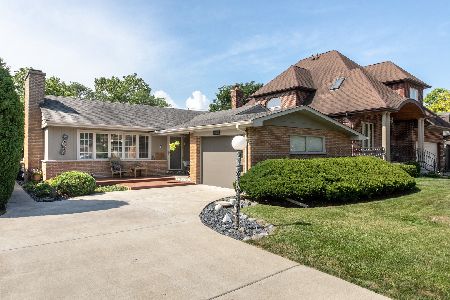1308 Garden Street, Park Ridge, Illinois 60068
$949,000
|
Sold
|
|
| Status: | Closed |
| Sqft: | 2,859 |
| Cost/Sqft: | $332 |
| Beds: | 4 |
| Baths: | 4 |
| Year Built: | 2004 |
| Property Taxes: | $21,313 |
| Days On Market: | 1479 |
| Lot Size: | 0,00 |
Description
1308 Garden will check all the boxes for your next home! It is quality, newer construction and located in one of the most sought-after locations in Park Ridge! Walking distance to all schools, community center, aquatic center and Uptown Park Ridge. As you enter the home, the beautiful front staircase welcomes you into the elegant first floor. There is a separate living room and dining room in the front that leads to the open, eat-in kitchen. The stunning kitchen features stainless steel appliances, an island, custom cabinetry, and it overlooks the family room. The family room includes a fireplace, vaulted ceiling, and view of the huge backyard. There is also an office and powder room conveniently on the first floor, which is all wrapped around the 2-car attached garage. The second floor features a beautiful master suite plus three additional bedrooms, another full bath, and 2nd floor laundry. The full finished basement has two rec rooms, one with a wet bar and another with a fireplace, two additional bedrooms, and full bath. The backyard is perfect for entertaining with its beautiful landscaping and large patio area. There is also a Generac generator. This home has great millwork that is hard to find! Seller will not pay commission on closing credits, including any negotiated during attorney review.
Property Specifics
| Single Family | |
| — | |
| — | |
| 2004 | |
| Full | |
| — | |
| No | |
| — |
| Cook | |
| — | |
| — / Not Applicable | |
| None | |
| Lake Michigan | |
| Public Sewer | |
| 11298714 | |
| 09351280040000 |
Property History
| DATE: | EVENT: | PRICE: | SOURCE: |
|---|---|---|---|
| 2 Mar, 2022 | Sold | $949,000 | MRED MLS |
| 25 Jan, 2022 | Under contract | $949,000 | MRED MLS |
| 5 Jan, 2022 | Listed for sale | $949,000 | MRED MLS |
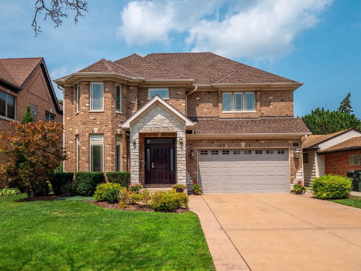
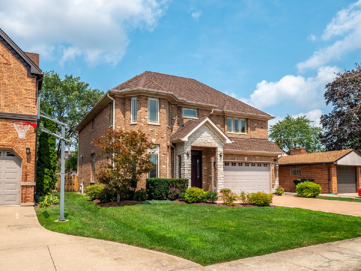
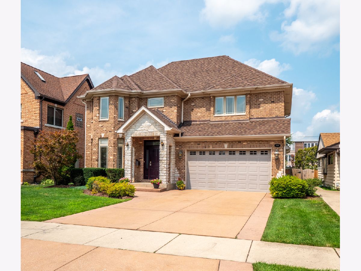
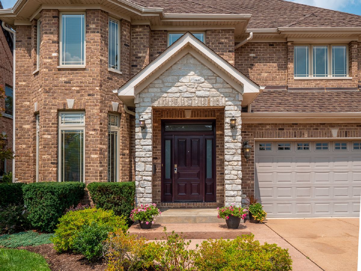
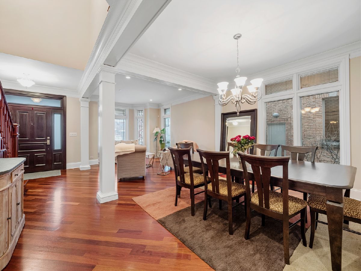
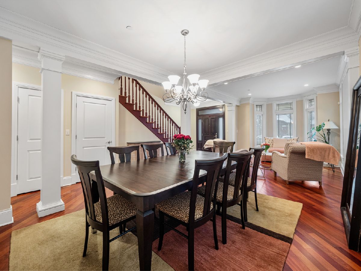
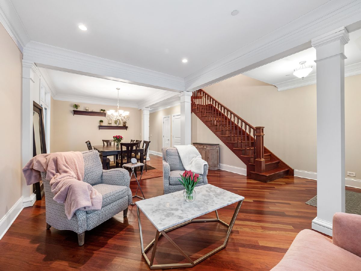
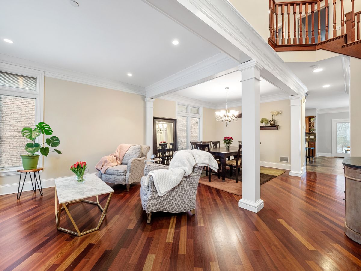
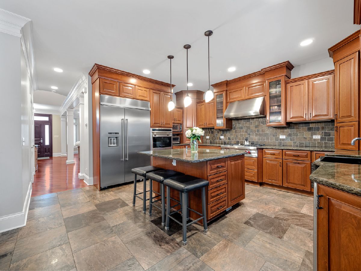
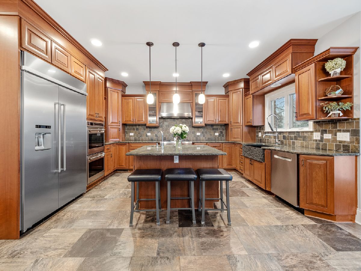


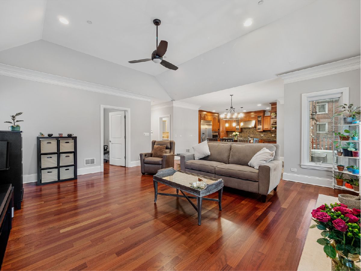
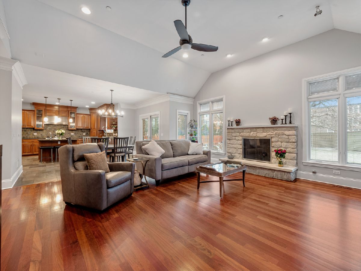
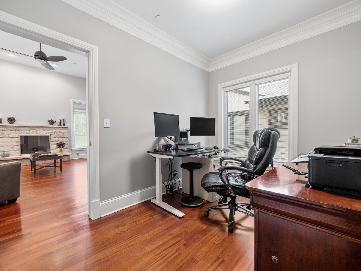
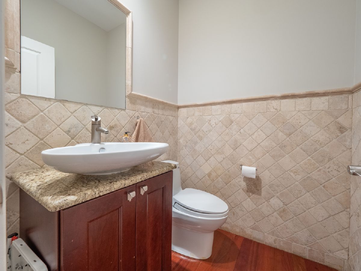
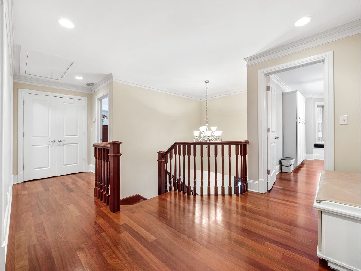
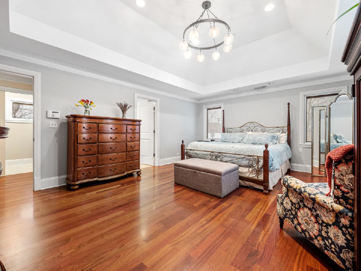
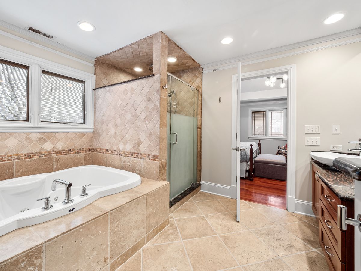
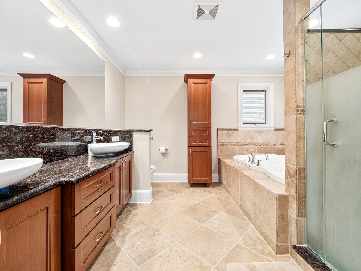
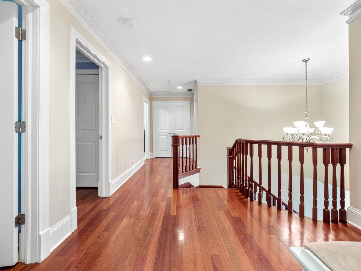
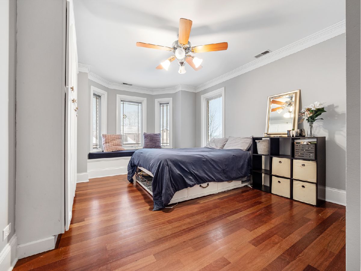

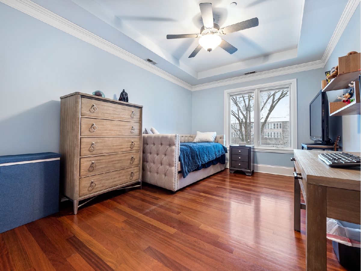
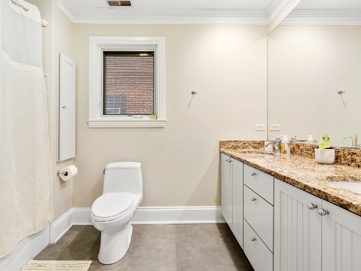
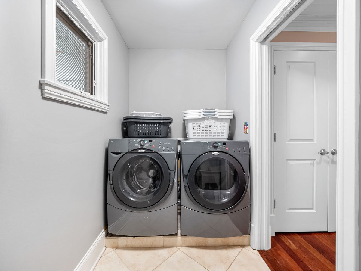
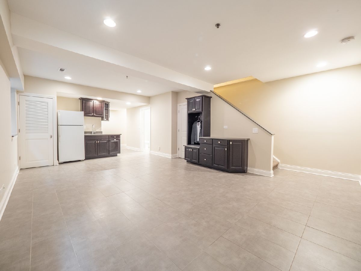
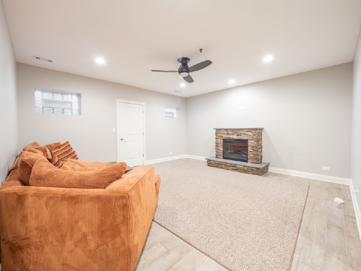
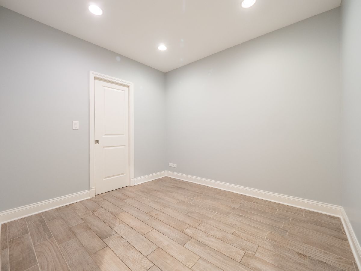
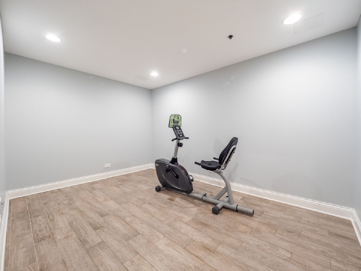
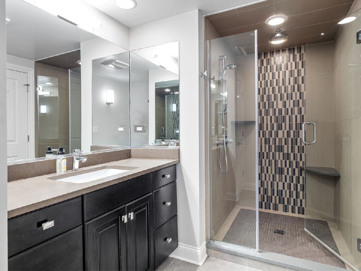
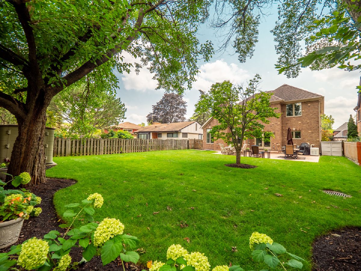
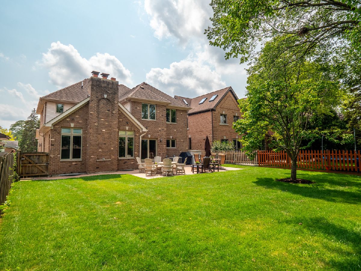
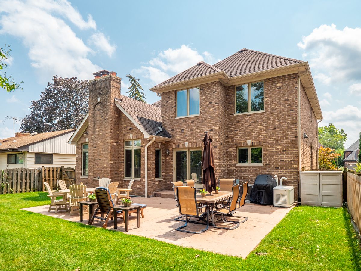
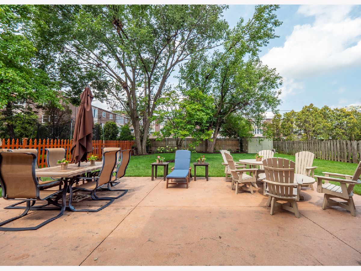
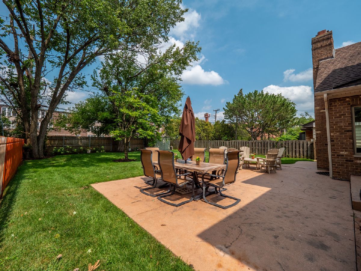
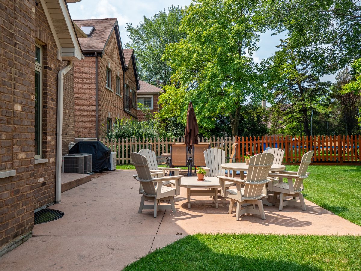
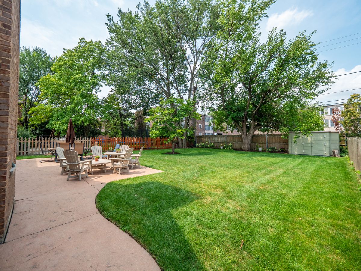
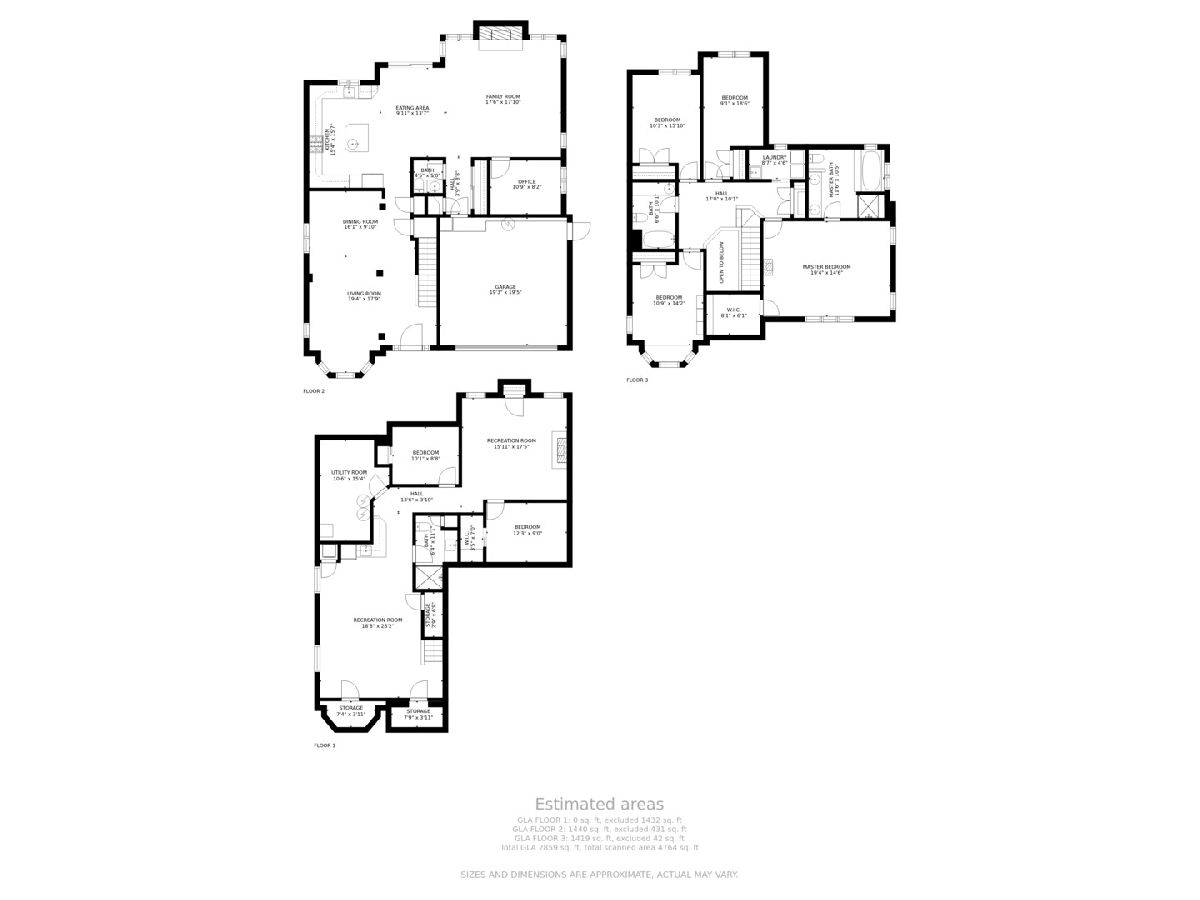
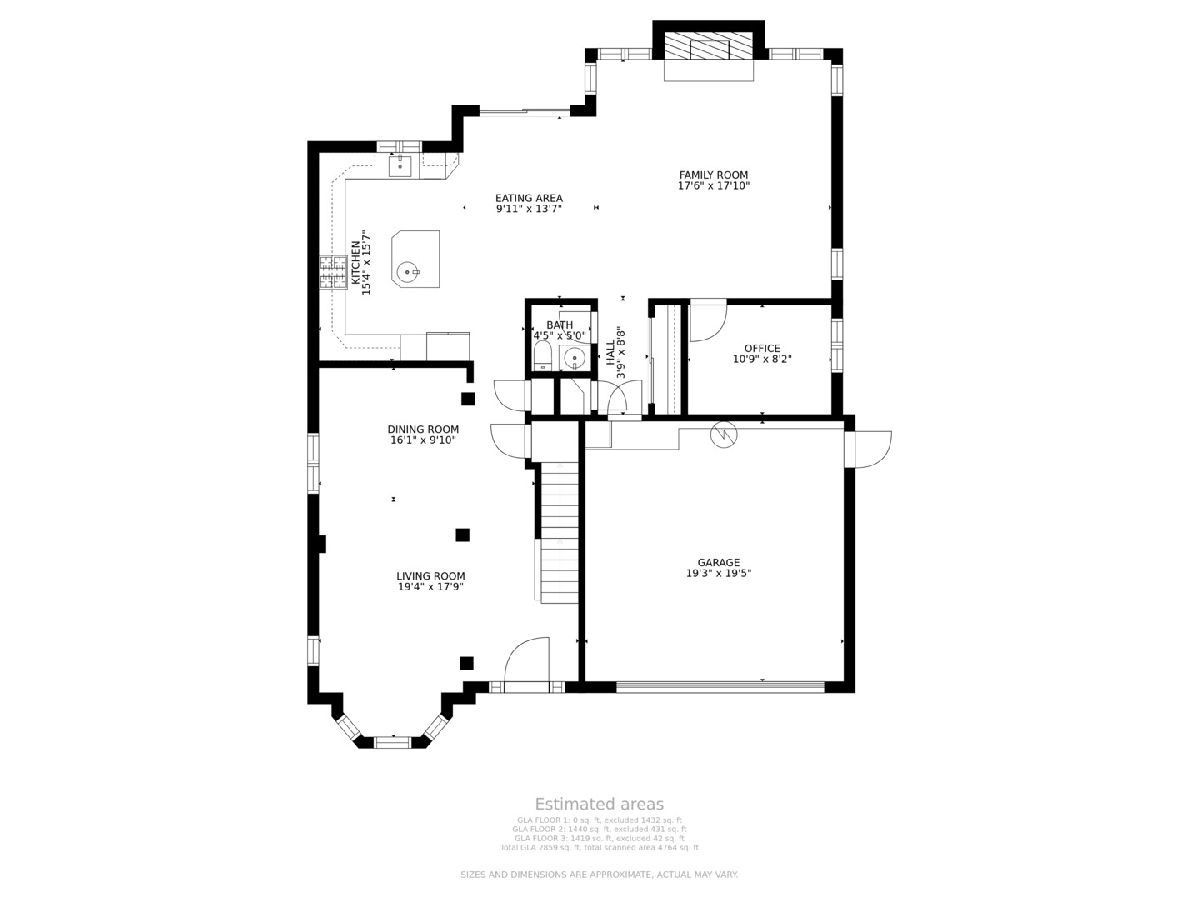
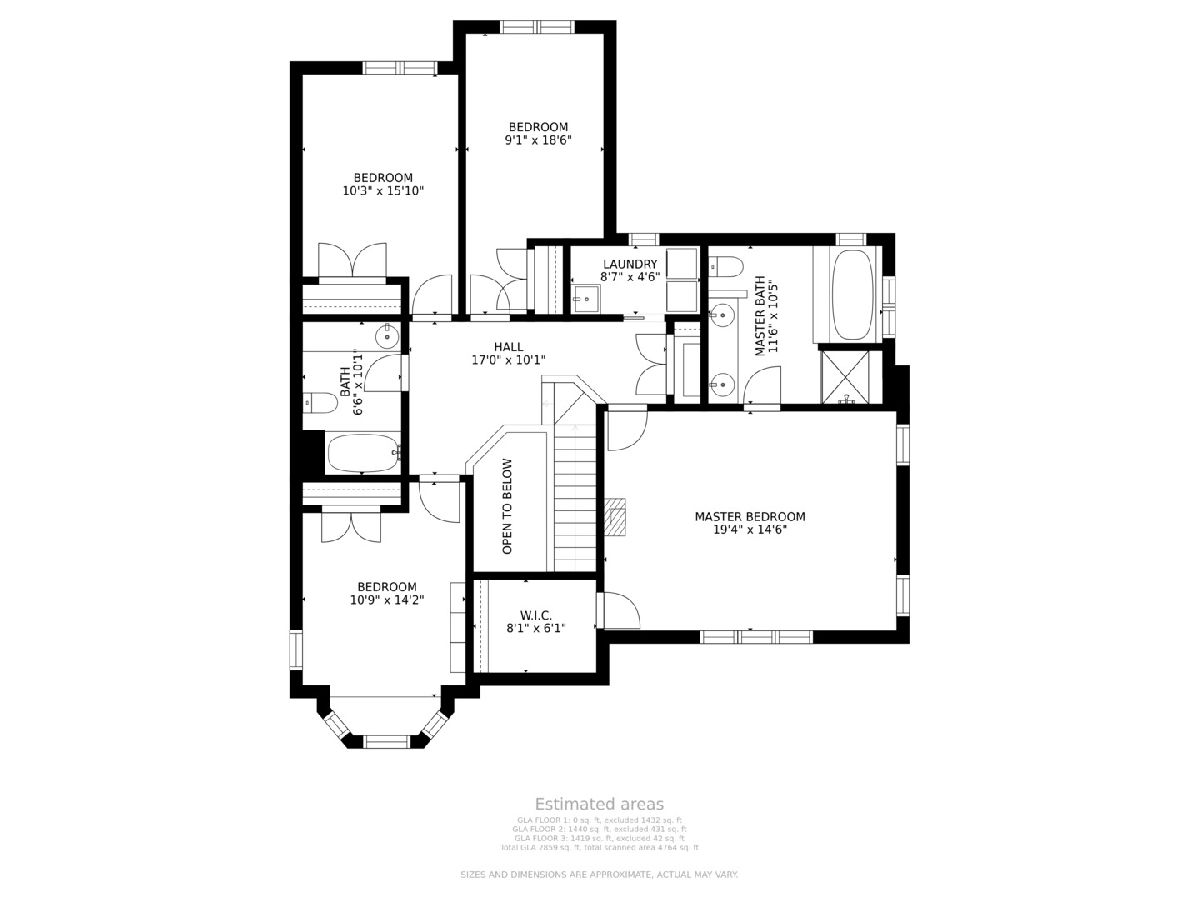
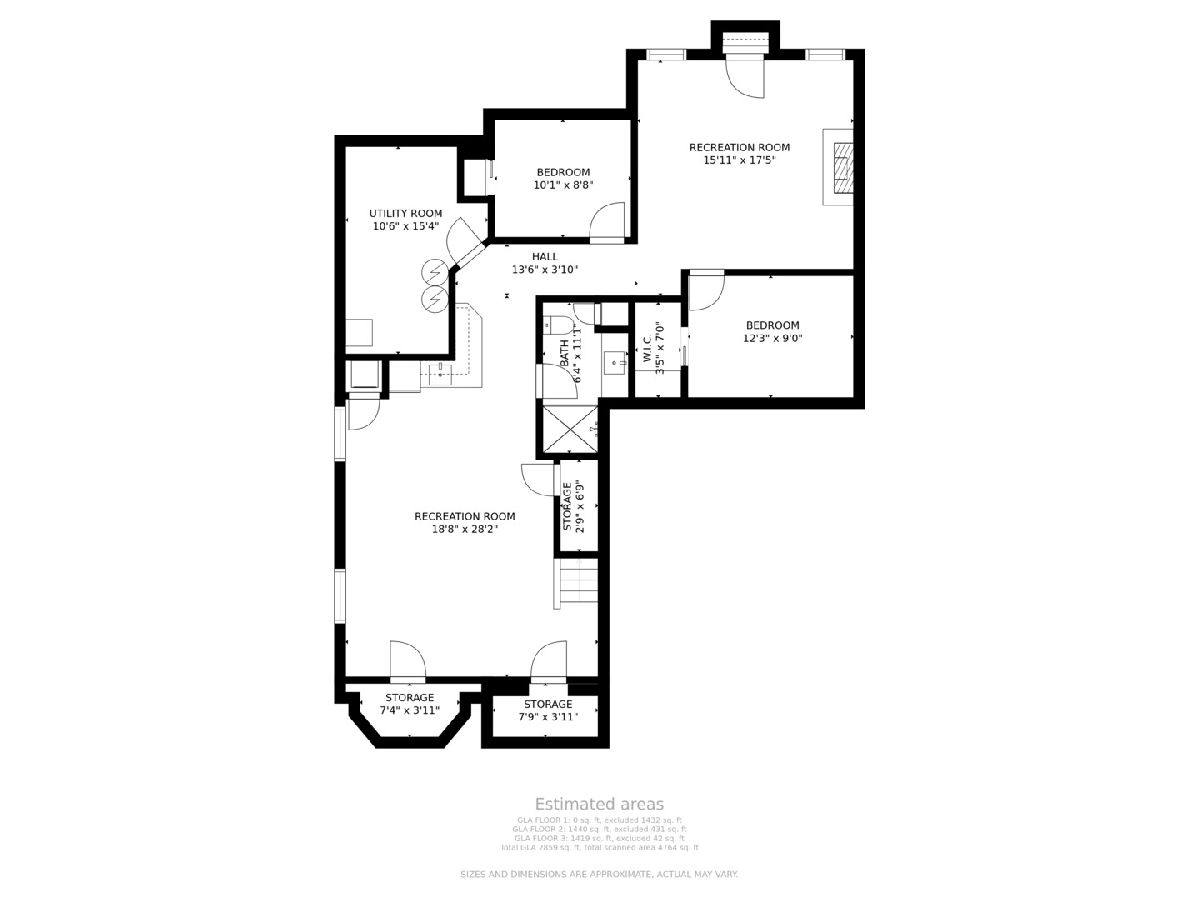
Room Specifics
Total Bedrooms: 6
Bedrooms Above Ground: 4
Bedrooms Below Ground: 2
Dimensions: —
Floor Type: —
Dimensions: —
Floor Type: —
Dimensions: —
Floor Type: —
Dimensions: —
Floor Type: —
Dimensions: —
Floor Type: —
Full Bathrooms: 4
Bathroom Amenities: —
Bathroom in Basement: 1
Rooms: Bedroom 5,Bedroom 6,Office,Bonus Room,Recreation Room,Utility Room-Lower Level
Basement Description: Finished
Other Specifics
| 2 | |
| — | |
| — | |
| — | |
| — | |
| 51X150 | |
| — | |
| Full | |
| — | |
| Double Oven, Microwave, Dishwasher, Refrigerator, Washer, Dryer, Stainless Steel Appliance(s) | |
| Not in DB | |
| — | |
| — | |
| — | |
| — |
Tax History
| Year | Property Taxes |
|---|---|
| 2022 | $21,313 |
Contact Agent
Nearby Similar Homes
Nearby Sold Comparables
Contact Agent
Listing Provided By
RE/MAX Properties Northwest


