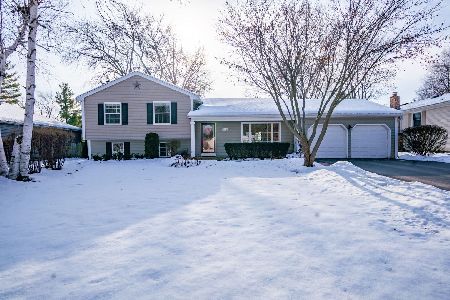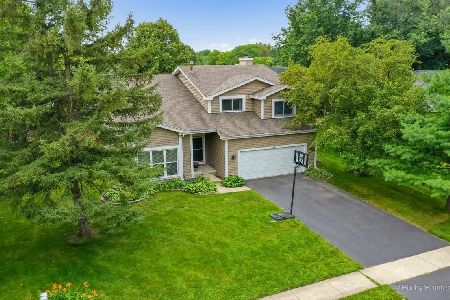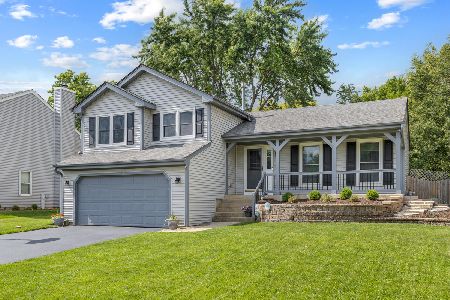1308 Giese Road, Batavia, Illinois 60510
$302,000
|
Sold
|
|
| Status: | Closed |
| Sqft: | 2,436 |
| Cost/Sqft: | $129 |
| Beds: | 4 |
| Baths: | 3 |
| Year Built: | 1988 |
| Property Taxes: | $6,784 |
| Days On Market: | 2481 |
| Lot Size: | 0,22 |
Description
Spacious 4 Bedroom/2.5 bath home in the Cherry Park subdivision of Batavia! With its updated kitchen, newer cabinets and granite counters this family home features a semi-open floor plan. Nice flow from kitchen to separate dining room and family room with impressive fireplace. French doors connect the family room to the light filled living room and both rooms feature brand new carpet! Kitchen has large eating area overlooking the backyard - what a perfect way to start your day! Master BR/BA with walk in closet and 3 additional spacious rooms upstairs. Freshly painted finished basement with office/hobby room with kitchen cabinet and sink (room is wired for refrigerator) and rec room, storage area. HUGE fenced yard. This home is within walking distance to the elementary and middle school of awards winning Batavia District 101! Just 5 minutes to I-88, 10 minutes from the Metra and downtown Geneva. Close to Big Woods park! Ready to move into! A must see!!
Property Specifics
| Single Family | |
| — | |
| — | |
| 1988 | |
| Partial | |
| — | |
| No | |
| 0.22 |
| Kane | |
| Cherry Park | |
| 0 / Not Applicable | |
| None | |
| Public | |
| Public Sewer | |
| 10312543 | |
| 1225153009 |
Nearby Schools
| NAME: | DISTRICT: | DISTANCE: | |
|---|---|---|---|
|
Grade School
Hoover Wood Elementary School |
101 | — | |
|
Middle School
Sam Rotolo Middle School Of Bat |
101 | Not in DB | |
|
High School
Batavia Sr High School |
101 | Not in DB | |
Property History
| DATE: | EVENT: | PRICE: | SOURCE: |
|---|---|---|---|
| 24 Jun, 2019 | Sold | $302,000 | MRED MLS |
| 19 May, 2019 | Under contract | $314,900 | MRED MLS |
| — | Last price change | $329,900 | MRED MLS |
| 11 Apr, 2019 | Listed for sale | $329,900 | MRED MLS |
Room Specifics
Total Bedrooms: 4
Bedrooms Above Ground: 4
Bedrooms Below Ground: 0
Dimensions: —
Floor Type: Carpet
Dimensions: —
Floor Type: Carpet
Dimensions: —
Floor Type: Carpet
Full Bathrooms: 3
Bathroom Amenities: —
Bathroom in Basement: 0
Rooms: Eating Area,Recreation Room,Other Room
Basement Description: Partially Finished,Crawl
Other Specifics
| 2 | |
| — | |
| Asphalt | |
| — | |
| — | |
| 80X120X82X121 | |
| — | |
| Full | |
| First Floor Laundry | |
| Range, Microwave, Dishwasher, Refrigerator, Washer, Dryer | |
| Not in DB | |
| Sidewalks, Street Lights, Street Paved | |
| — | |
| — | |
| Wood Burning |
Tax History
| Year | Property Taxes |
|---|---|
| 2019 | $6,784 |
Contact Agent
Nearby Similar Homes
Nearby Sold Comparables
Contact Agent
Listing Provided By
eXp Realty








