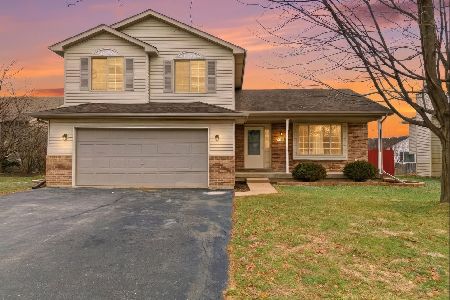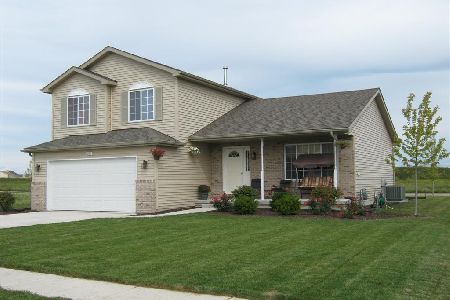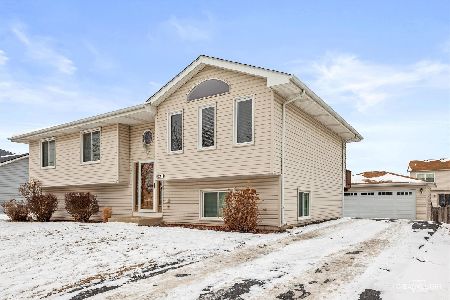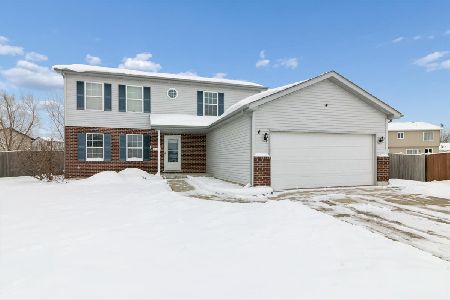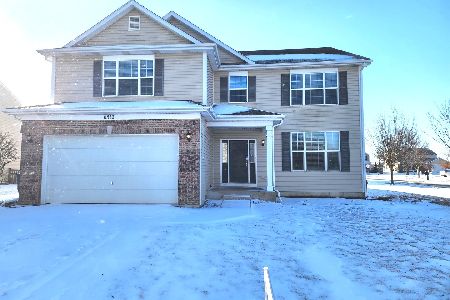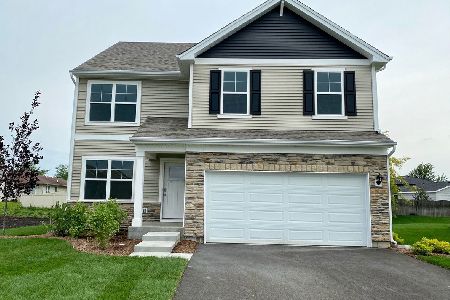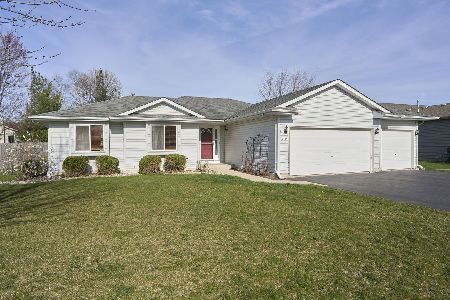1308 Howland Drive, Joliet, Illinois 60431
$199,900
|
Sold
|
|
| Status: | Closed |
| Sqft: | 1,850 |
| Cost/Sqft: | $108 |
| Beds: | 4 |
| Baths: | 3 |
| Year Built: | 2006 |
| Property Taxes: | $4,676 |
| Days On Market: | 4008 |
| Lot Size: | 0,39 |
Description
Clean & neutral like new construction, but improved w/window treatments, landscaping, fence, stamped concrete patio, playset, partially finished basement w/additional full bath & upgraded concrete drive. Spacious bedrooms inc. master w/enormous walk-in closet. Sky lit main bath features soaker tub. Expansive kitchen has ample table space & all appliances inc. plus, is open to fam rm. Living rm offers fireplace. 10+!!
Property Specifics
| Single Family | |
| — | |
| Traditional | |
| 2006 | |
| Full | |
| BASSET TWO | |
| No | |
| 0.39 |
| Will | |
| Cumberland South | |
| 0 / Not Applicable | |
| None | |
| Public | |
| Public Sewer | |
| 08838971 | |
| 0506061020390000 |
Property History
| DATE: | EVENT: | PRICE: | SOURCE: |
|---|---|---|---|
| 20 Apr, 2015 | Sold | $199,900 | MRED MLS |
| 25 Mar, 2015 | Under contract | $199,900 | MRED MLS |
| 15 Feb, 2015 | Listed for sale | $199,900 | MRED MLS |
Room Specifics
Total Bedrooms: 4
Bedrooms Above Ground: 4
Bedrooms Below Ground: 0
Dimensions: —
Floor Type: Carpet
Dimensions: —
Floor Type: Carpet
Dimensions: —
Floor Type: Carpet
Full Bathrooms: 3
Bathroom Amenities: Soaking Tub
Bathroom in Basement: 1
Rooms: Recreation Room
Basement Description: Partially Finished,Sub-Basement
Other Specifics
| 2 | |
| Concrete Perimeter | |
| Concrete | |
| Stamped Concrete Patio, Storms/Screens | |
| Corner Lot,Fenced Yard | |
| 112' X 164' X 77' X 182' | |
| Unfinished | |
| None | |
| Skylight(s), First Floor Laundry | |
| Range, Dishwasher, Refrigerator, Washer, Dryer | |
| Not in DB | |
| Sidewalks, Street Lights, Street Paved | |
| — | |
| — | |
| Wood Burning |
Tax History
| Year | Property Taxes |
|---|---|
| 2015 | $4,676 |
Contact Agent
Nearby Similar Homes
Nearby Sold Comparables
Contact Agent
Listing Provided By
Spring Realty

