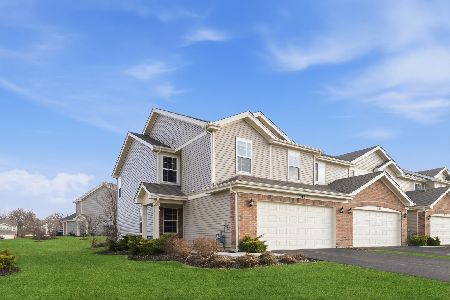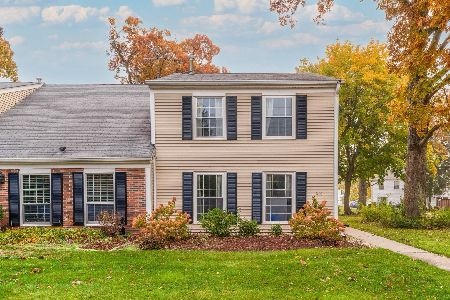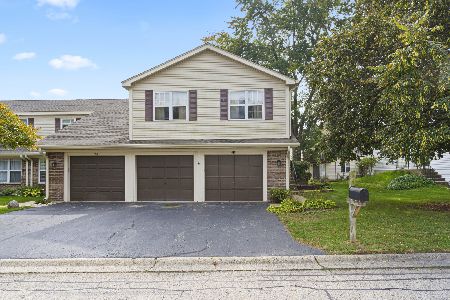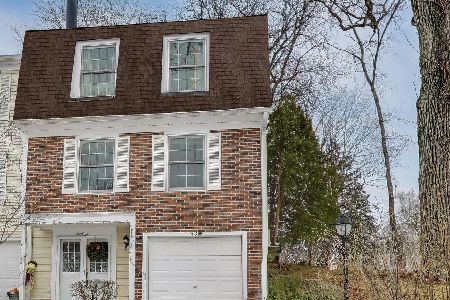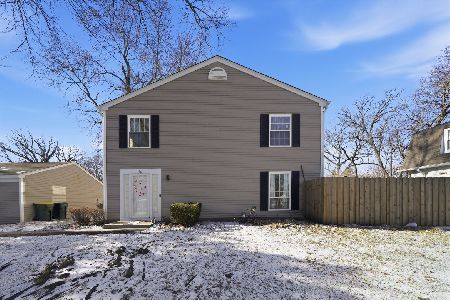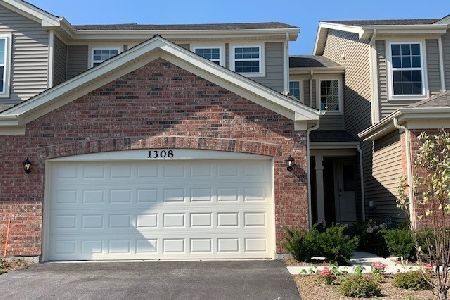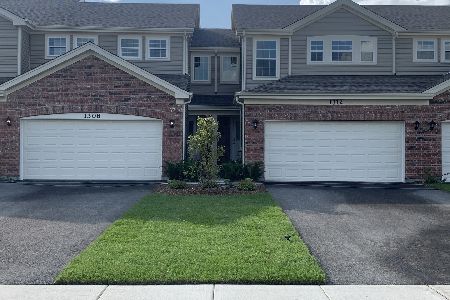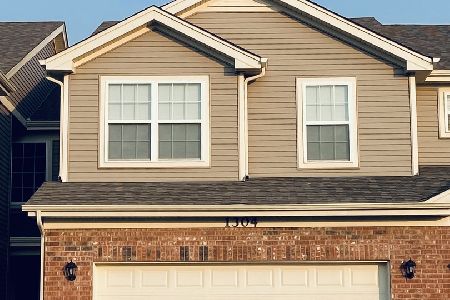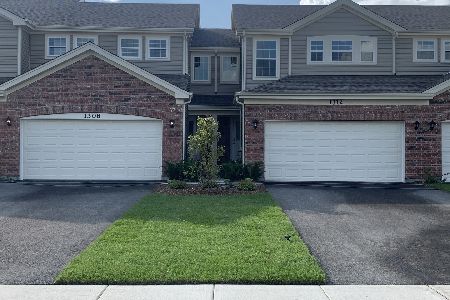1308 Prairie View Parkway, Cary, Illinois 60013
$390,000
|
Sold
|
|
| Status: | Closed |
| Sqft: | 2,174 |
| Cost/Sqft: | $184 |
| Beds: | 3 |
| Baths: | 3 |
| Year Built: | 2020 |
| Property Taxes: | $7,416 |
| Days On Market: | 602 |
| Lot Size: | 0,00 |
Description
Discover Cary's hidden gem... West Lake! This stunning newer construction smart home is situated in a secluded community with connecting access to the Hollows Conservation area, which boasts 478 acres of nature, including hiking trails, bike paths, and three lakes. The Stirling model features a first floor open-concept with a spacious island in the kitchen, surrounded by a great room and breakfast area, making it perfect for entertaining. The kitchen offers upgraded cabinets with Top Knobs hardware, Samsung and Whirlpool stainless steel appliances, custom herringbone backsplash, and beautiful neutral quartz countertops. An extension to the kitchen includes a wine/coffee bar, which also features a pantry for extra storage. The first floor also has upgraded, durable, waterproof vinyl flooring, added front entry closet and enhanced lighting throughout. Enjoy your morning coffee with breathtaking pond views from your newly painted deck. In the evening, relax with sunsets and grilling on the deck or walkout basement patio, both equipped with gas lines. The second floor shows a captivating primary suite with a huge walk-in closet, an oversized shower, and an upgraded dual vanity with quartz solid surface countertops. The conveniently located second-floor laundry room includes a newer LG front-load washer and dryer. Two additional bedrooms facing the pond complete the upstairs. The recently full finished basement features a large media room, exercise room, office area, and ample storage space. Step out to the extended covered patio and enjoy the perfect blend of nature and modern living at West Lake!
Property Specifics
| Condos/Townhomes | |
| 2 | |
| — | |
| 2020 | |
| — | |
| STIRLING | |
| Yes | |
| — |
| — | |
| West Lake | |
| 176 / Monthly | |
| — | |
| — | |
| — | |
| 12069176 | |
| 1911226061 |
Nearby Schools
| NAME: | DISTRICT: | DISTANCE: | |
|---|---|---|---|
|
Grade School
Deer Path Elementary School |
26 | — | |
|
Middle School
Cary Junior High School |
26 | Not in DB | |
|
High School
Cary-grove Community High School |
155 | Not in DB | |
Property History
| DATE: | EVENT: | PRICE: | SOURCE: |
|---|---|---|---|
| 11 Dec, 2020 | Sold | $285,000 | MRED MLS |
| 19 Oct, 2020 | Under contract | $288,230 | MRED MLS |
| — | Last price change | $285,000 | MRED MLS |
| 25 Sep, 2020 | Listed for sale | $288,230 | MRED MLS |
| 15 Aug, 2024 | Sold | $390,000 | MRED MLS |
| 4 Jun, 2024 | Under contract | $399,900 | MRED MLS |
| 30 May, 2024 | Listed for sale | $399,900 | MRED MLS |
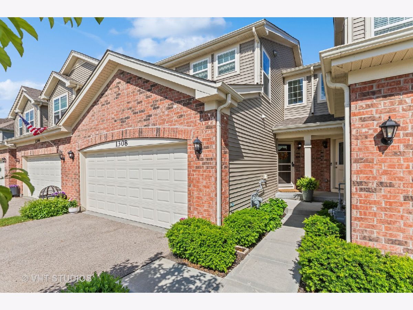
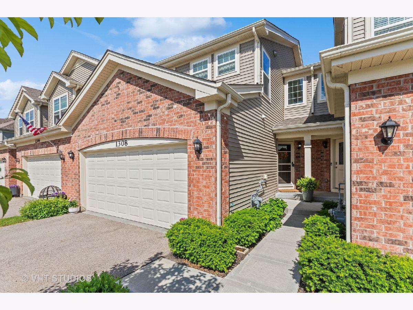

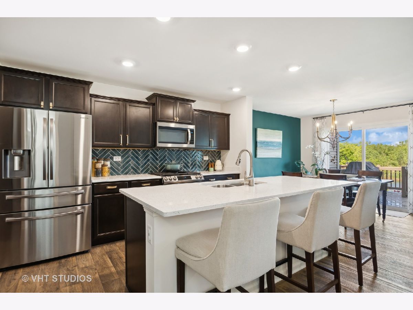
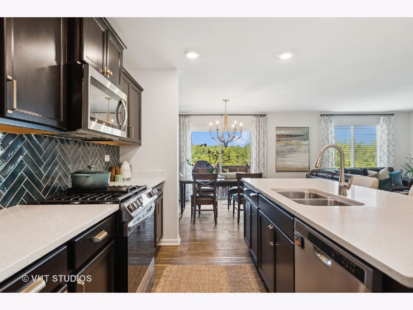
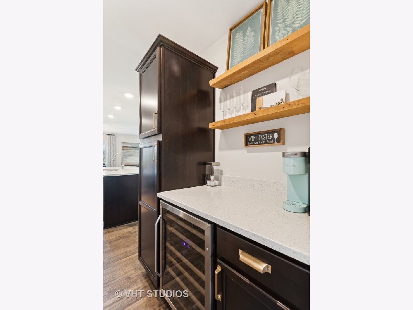
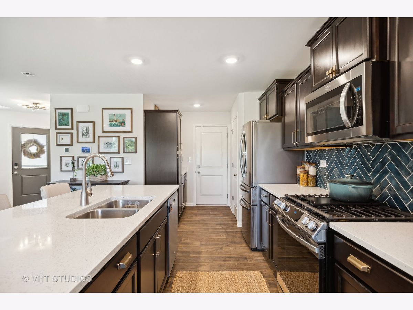
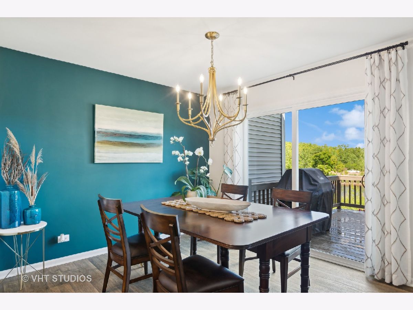
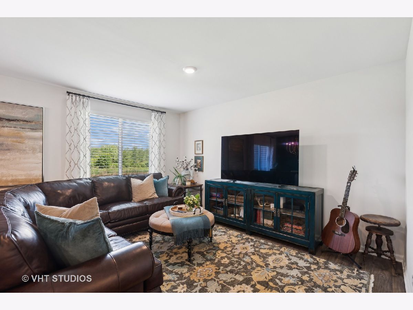
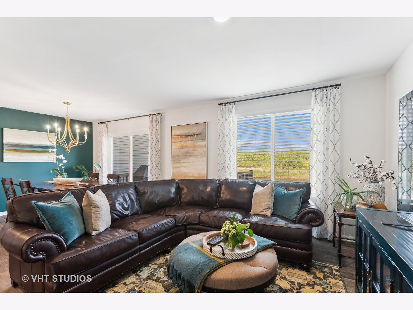
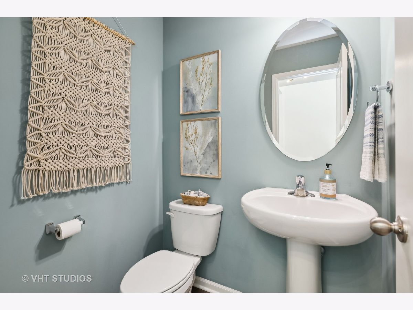
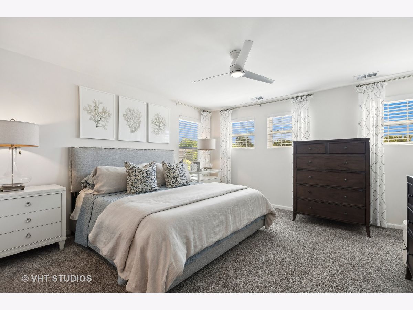
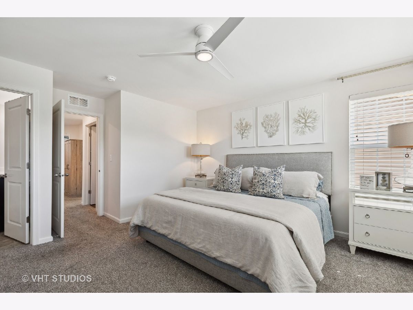
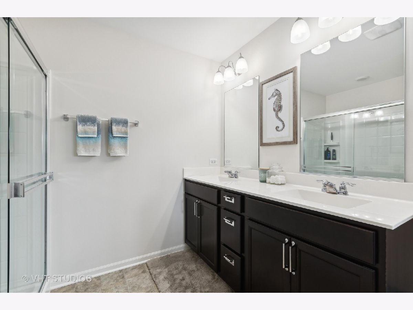
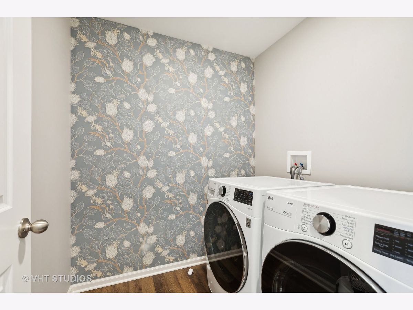
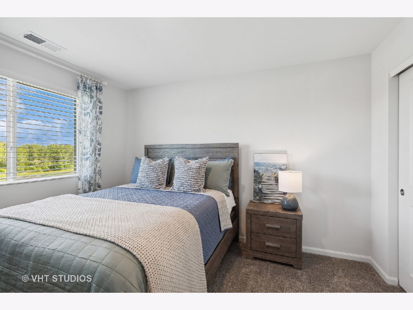
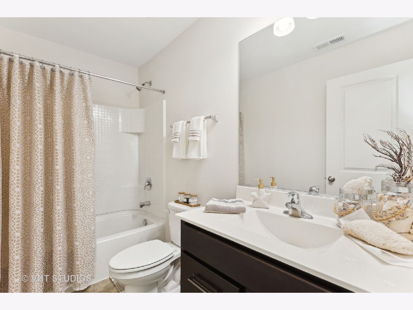
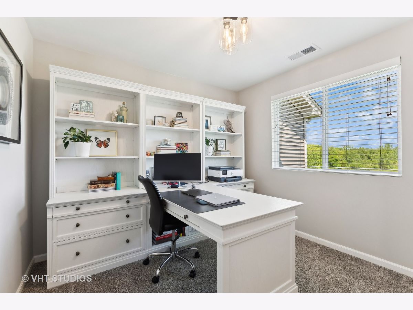
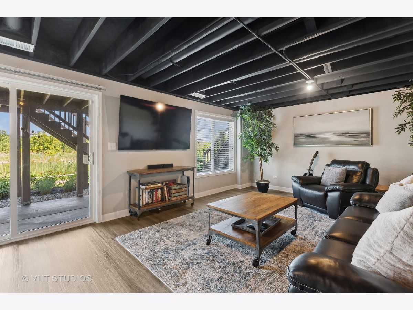
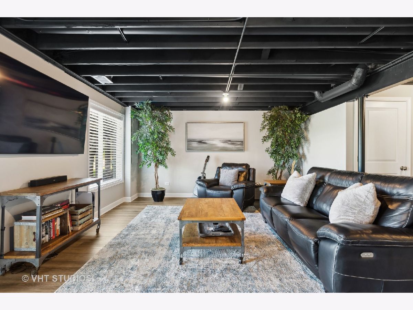
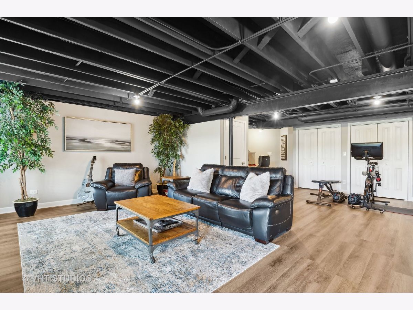
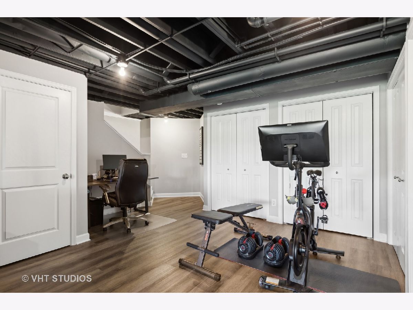
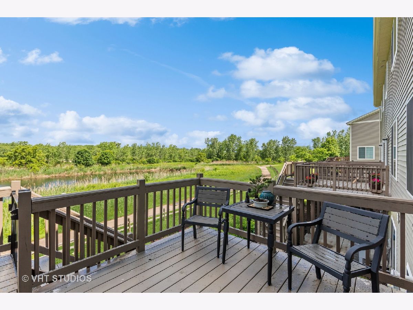
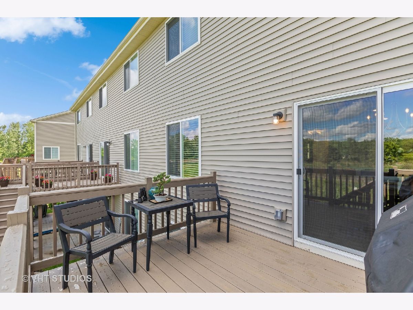
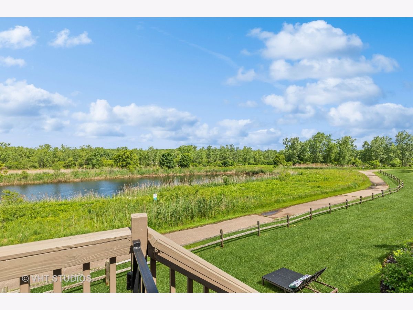
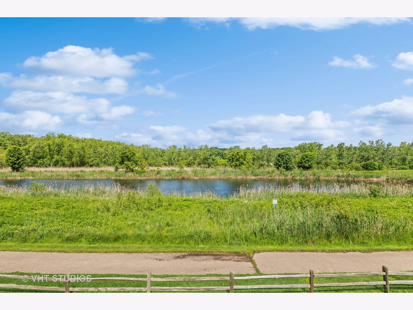
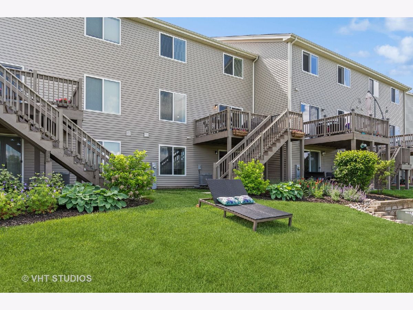
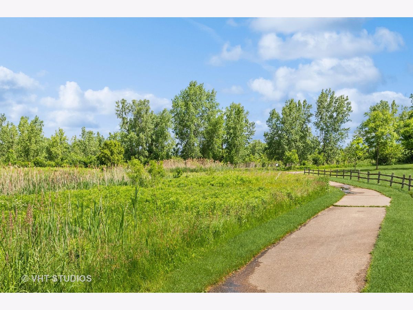
Room Specifics
Total Bedrooms: 3
Bedrooms Above Ground: 3
Bedrooms Below Ground: 0
Dimensions: —
Floor Type: —
Dimensions: —
Floor Type: —
Full Bathrooms: 3
Bathroom Amenities: Double Sink
Bathroom in Basement: 0
Rooms: —
Basement Description: Finished
Other Specifics
| 2 | |
| — | |
| Asphalt | |
| — | |
| — | |
| 22X48 | |
| — | |
| — | |
| — | |
| — | |
| Not in DB | |
| — | |
| — | |
| — | |
| — |
Tax History
| Year | Property Taxes |
|---|---|
| 2024 | $7,416 |
Contact Agent
Nearby Similar Homes
Nearby Sold Comparables
Contact Agent
Listing Provided By
@properties Christie's International Real Estate

