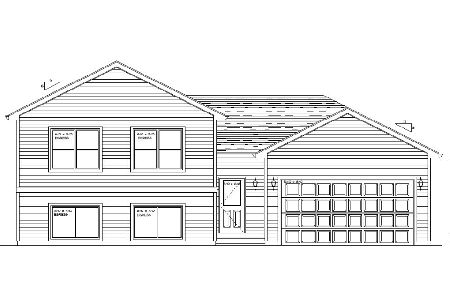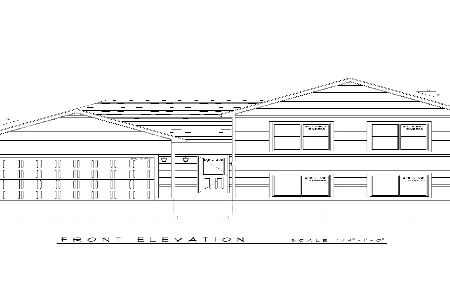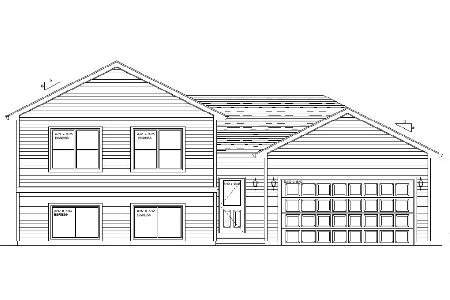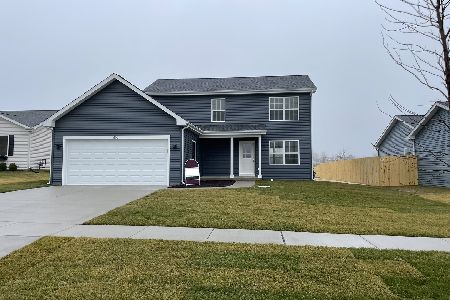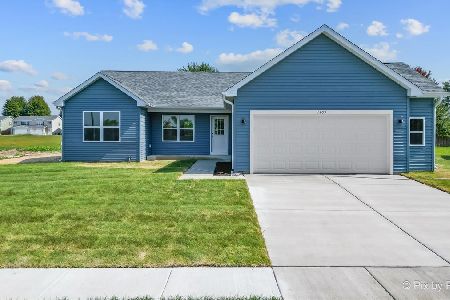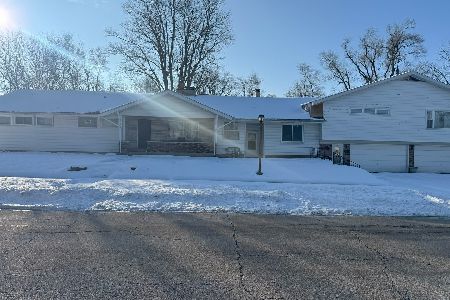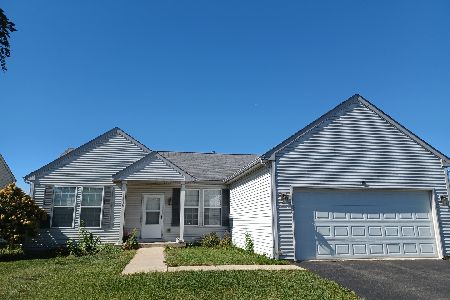1308 Sage Lane, Harvard, Illinois 60033
$212,000
|
Sold
|
|
| Status: | Closed |
| Sqft: | 2,160 |
| Cost/Sqft: | $95 |
| Beds: | 4 |
| Baths: | 3 |
| Year Built: | 2008 |
| Property Taxes: | $4,968 |
| Days On Market: | 1854 |
| Lot Size: | 0,35 |
Description
WENT UNDER CONTRACT/CLOSED WHILE IN PLN. Multiple Offers. Former Model With Thousands In Upgrades. 2160 Above Grade Square Feet! Hardwood & Ceramic Floors, 4 BEDROOMS PLUS A LOFT, 3 Car Garage, 9 Ft Ceilings On 1st Floor, Open Floor Plan, Full Unfinished Basement. Huge, Fully Fenced (No Maintenance Vinyl! ), Professionally Landscaped Yard With Nice Newer Deck, A Perfect Spot For Your Garden, A Shed, And Brick Pad For Your Grill! Unusually Large Lot Is Over 1/3 Acre. You Even Have Your Own Patch Of Blackberry Bushes! Quaint Front Porch With Brick Paver Patio, And Covered Entry. Kitchen Has 42' High Upgraded Cabinets, All White Appliances, Large Eat-In Area, Corian Counters. And 2 Large Closet Pantries. Convenient 2nd Floor Laundry And There Is An Additional Laundry Hook Up With Sink In Basement. BASEMENT HAS ROUGHED IN PLUMBING If You Want To Add Another Bath! 2 Attics If You Need Even More Storage! Low Maintenance Brick And Vinyl Siding. No Homeowner Association To Deal With Or Pay Here. Close To Harvard Metra Train Station For An Easy Commute. Spacious Family Room Is Completely Open To The Kitchen And Has A Stunning Brick Floor To Ceiling Wood Gas Start/Gas Log Fireplace With Oak Mantle. Master Suite Features Vaulted Ceilings, Enormous Walk-In Closet, Private Bath With Dual Sinks, Linen Closet, Tub/Shower Combo. White 6 Panel Doors And Trim, Upgraded Carpet/Pad/Vinyl, Upgraded Interior/Exterior Doors Throughout The Home. All Appliances Stay Including Extra Freezer In Garage. All Bedrooms, Loft, And Family Room Have Ceiling Fans. Whole House Intercom, Security System. Due To Concerns About Covid-19 And As A Courtesy To All Parties, Please Do Not Schedule Or Attend Showings If Anyone In Your Party Exhibits Cold/Flu-Like Symptoms Or Has Been Exposed To The Virus. This Disclaimer Link Below Should Be Reviewed Before The Showing By All Parties Who Are Going To Be Present In The Home. Please Use Mask/Face Covering, Bring Sanitizer/Wipes And Touch As Little As Possible. Thank You For Showing. Keep In Mind This Is Priced To Sell, So Bring Your Strong Offer! Schools Taken From Remine Report, Confirm With School District Directly.
Property Specifics
| Single Family | |
| — | |
| Colonial | |
| 2008 | |
| Full | |
| NEWBURY | |
| No | |
| 0.35 |
| Mc Henry | |
| Turtle Crossing | |
| — / Not Applicable | |
| None | |
| Public | |
| Public Sewer | |
| 10958404 | |
| 0126378028 |
Property History
| DATE: | EVENT: | PRICE: | SOURCE: |
|---|---|---|---|
| 31 Aug, 2009 | Sold | $160,000 | MRED MLS |
| 22 Jul, 2009 | Under contract | $155,000 | MRED MLS |
| — | Last price change | $194,900 | MRED MLS |
| 26 Mar, 2009 | Listed for sale | $199,900 | MRED MLS |
| 23 Dec, 2020 | Sold | $212,000 | MRED MLS |
| 23 Dec, 2020 | Under contract | $205,000 | MRED MLS |
| 23 Dec, 2020 | Listed for sale | $205,000 | MRED MLS |
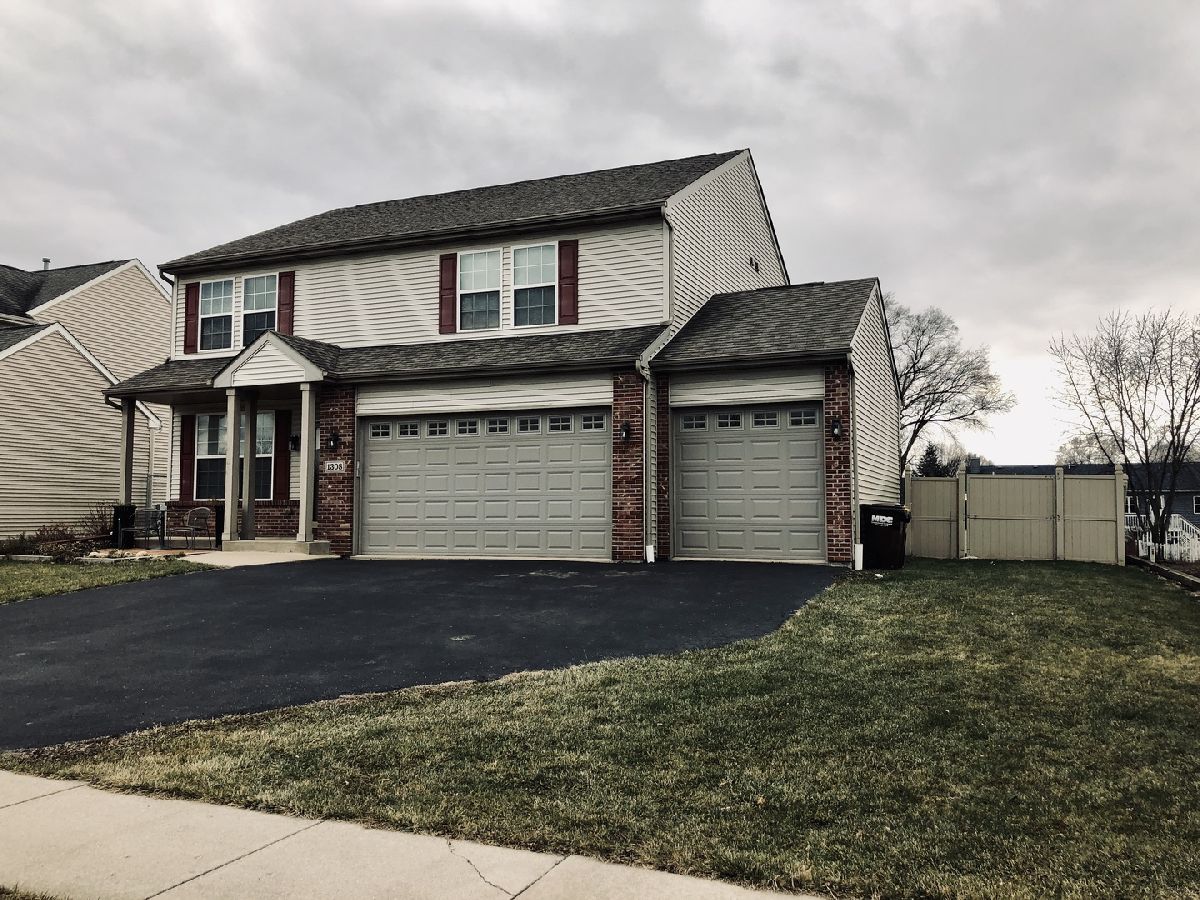
Room Specifics
Total Bedrooms: 4
Bedrooms Above Ground: 4
Bedrooms Below Ground: 0
Dimensions: —
Floor Type: Carpet
Dimensions: —
Floor Type: Carpet
Dimensions: —
Floor Type: Carpet
Full Bathrooms: 3
Bathroom Amenities: —
Bathroom in Basement: 0
Rooms: Loft,Eating Area
Basement Description: Unfinished,Bathroom Rough-In,Egress Window
Other Specifics
| 3 | |
| Concrete Perimeter | |
| Asphalt | |
| Deck, Porch, Fire Pit | |
| Fenced Yard,Landscaped,Garden,Wood Fence | |
| 85 X 179 X 86 X 180 | |
| Unfinished | |
| Full | |
| Wood Laminate Floors, Second Floor Laundry, Walk-In Closet(s), Ceilings - 9 Foot, Open Floorplan | |
| Range, Microwave, Dishwasher, Refrigerator, Washer, Dryer, Disposal | |
| Not in DB | |
| — | |
| — | |
| — | |
| — |
Tax History
| Year | Property Taxes |
|---|---|
| 2020 | $4,968 |
Contact Agent
Nearby Similar Homes
Nearby Sold Comparables
Contact Agent
Listing Provided By
RE/MAX Suburban

