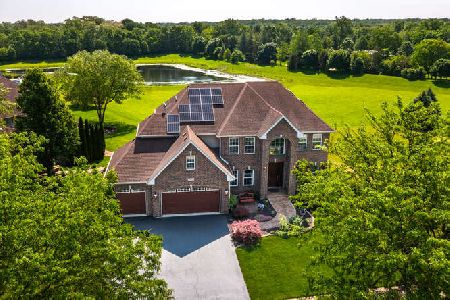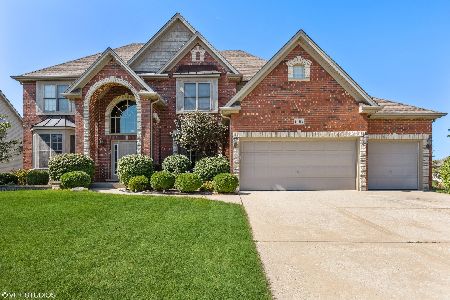1308 Spring Street, Yorkville, Illinois 60560
$362,900
|
Sold
|
|
| Status: | Closed |
| Sqft: | 4,600 |
| Cost/Sqft: | $80 |
| Beds: | 5 |
| Baths: | 4 |
| Year Built: | 2005 |
| Property Taxes: | $11,447 |
| Days On Market: | 3965 |
| Lot Size: | 0,25 |
Description
THIS IS THE ONE!!! PREMIUM LOT~FINISHED WALK-OUT~4 CAR GARAGE! Hurry & See this Amazing Home with the Best Views in Heartland Circle! Check out theGorgeous Finished Lower w/2nd Kitchen & Family Rm w/2nd Fireplace! 2-Story Foyer & Family Room w/Custom Oak Staircase, Upgraded Cabinets & Buffet, All Appl's Included. 1st FL Laundry, & Office. Raised Deck, Patio & Firepit area. Great for In-Law's! This is Priced to Sell!
Property Specifics
| Single Family | |
| — | |
| Traditional | |
| 2005 | |
| Full,Walkout | |
| CARLY MARIE | |
| Yes | |
| 0.25 |
| Kendall | |
| Heartland Circle | |
| 150 / Annual | |
| Other | |
| Public | |
| Public Sewer | |
| 08867093 | |
| 0234145007 |
Nearby Schools
| NAME: | DISTRICT: | DISTANCE: | |
|---|---|---|---|
|
Middle School
Yorkville Middle School |
115 | Not in DB | |
|
High School
Yorkville High School |
115 | Not in DB | |
Property History
| DATE: | EVENT: | PRICE: | SOURCE: |
|---|---|---|---|
| 22 Apr, 2015 | Sold | $362,900 | MRED MLS |
| 28 Mar, 2015 | Under contract | $369,900 | MRED MLS |
| 20 Mar, 2015 | Listed for sale | $369,900 | MRED MLS |
| 12 Aug, 2022 | Sold | $530,000 | MRED MLS |
| 29 Jul, 2022 | Under contract | $520,000 | MRED MLS |
| 28 Jul, 2022 | Listed for sale | $520,000 | MRED MLS |
Room Specifics
Total Bedrooms: 5
Bedrooms Above Ground: 5
Bedrooms Below Ground: 0
Dimensions: —
Floor Type: Carpet
Dimensions: —
Floor Type: Carpet
Dimensions: —
Floor Type: Carpet
Dimensions: —
Floor Type: —
Full Bathrooms: 4
Bathroom Amenities: Whirlpool,Separate Shower,Double Sink,Soaking Tub
Bathroom in Basement: 0
Rooms: Kitchen,Bedroom 5,Breakfast Room,Foyer,Media Room,Office,Recreation Room
Basement Description: Finished
Other Specifics
| 4 | |
| Concrete Perimeter | |
| Asphalt | |
| Patio, Brick Paver Patio, Storms/Screens | |
| Landscaped,Pond(s),Water View | |
| 76X145X89X145 | |
| Unfinished | |
| Full | |
| Vaulted/Cathedral Ceilings, Bar-Wet, Hardwood Floors, First Floor Laundry | |
| Double Oven, Microwave, Dishwasher, Refrigerator, Disposal, Stainless Steel Appliance(s) | |
| Not in DB | |
| Water Rights, Sidewalks, Street Lights, Street Paved | |
| — | |
| — | |
| Wood Burning, Gas Log, Gas Starter, Heatilator |
Tax History
| Year | Property Taxes |
|---|---|
| 2015 | $11,447 |
| 2022 | $12,472 |
Contact Agent
Nearby Similar Homes
Nearby Sold Comparables
Contact Agent
Listing Provided By
Coldwell Banker The Real Estate Group











