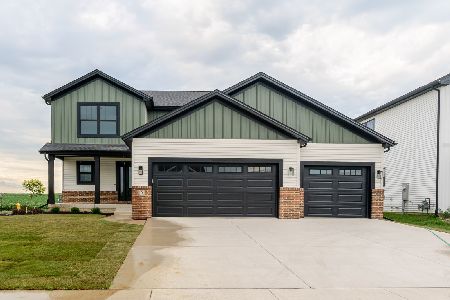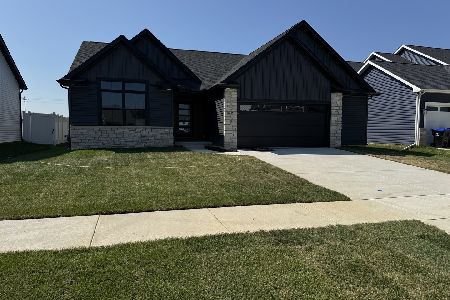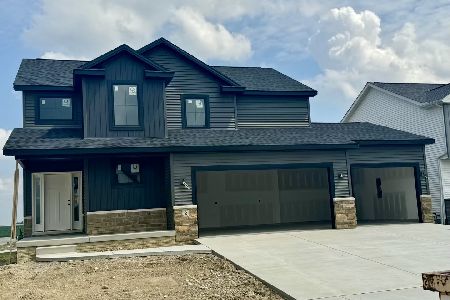1308 Staghorne Way, Bloomington, Illinois 61705
$313,000
|
Sold
|
|
| Status: | Closed |
| Sqft: | 1,840 |
| Cost/Sqft: | $173 |
| Beds: | 4 |
| Baths: | 3 |
| Year Built: | 2013 |
| Property Taxes: | $7,577 |
| Days On Market: | 2828 |
| Lot Size: | 0,00 |
Description
Enviable Custom Ranch in The Grove! Gorgeous stacked stone exterior accentuates the curb appeal. The Custom Experience continues with Elegant Double-door entrance, Grand Cathedral ceiling and windows, and graywash hardwood floors. Textured glass subway tile backsplash '16 and range hood accents the eat-in kitchen with stunning granite countertops, SS package w/ double-oven, and mini-fridge. The Walk-out Master Suite offers a classic pocket -door entry into an expansive en-suite with freestanding tub, dual-head shower, and walk-in closet. All carpet replaced '16 and main floor painted. Lower-level features 9-ft ceiling; two bedrooms, full bath, flex/storage spaces. An amazing entertainment space awaits you in the back with gorgeous sunrise views complete with Trex deck plus patio, wrought iron fence, and no backyard neighbors. OPEN HOUSE 4-29 FROM 1:30-3:00
Property Specifics
| Single Family | |
| — | |
| Ranch | |
| 2013 | |
| Full | |
| — | |
| No | |
| — |
| Mc Lean | |
| Grove On Kickapoo Creek | |
| — / Not Applicable | |
| — | |
| Public | |
| Public Sewer | |
| 10222029 | |
| 462209477013 |
Nearby Schools
| NAME: | DISTRICT: | DISTANCE: | |
|---|---|---|---|
|
Grade School
Benjamin Elementary |
5 | — | |
|
Middle School
Evans Jr High |
5 | Not in DB | |
|
High School
Normal Community High School |
5 | Not in DB | |
Property History
| DATE: | EVENT: | PRICE: | SOURCE: |
|---|---|---|---|
| 8 Apr, 2016 | Sold | $323,660 | MRED MLS |
| 27 Feb, 2016 | Under contract | $332,000 | MRED MLS |
| 26 Feb, 2016 | Listed for sale | $332,000 | MRED MLS |
| 10 Jul, 2018 | Sold | $313,000 | MRED MLS |
| 16 May, 2018 | Under contract | $319,000 | MRED MLS |
| 26 Apr, 2018 | Listed for sale | $329,900 | MRED MLS |
Room Specifics
Total Bedrooms: 5
Bedrooms Above Ground: 4
Bedrooms Below Ground: 1
Dimensions: —
Floor Type: Carpet
Dimensions: —
Floor Type: Carpet
Dimensions: —
Floor Type: Carpet
Dimensions: —
Floor Type: —
Full Bathrooms: 3
Bathroom Amenities: Garden Tub
Bathroom in Basement: 1
Rooms: Other Room,Family Room,Foyer
Basement Description: Finished
Other Specifics
| 3 | |
| — | |
| — | |
| Patio, Deck, Porch | |
| Fenced Yard,Landscaped | |
| 85X127 | |
| — | |
| Full | |
| First Floor Full Bath, Vaulted/Cathedral Ceilings, Skylight(s), Walk-In Closet(s) | |
| Dishwasher, Refrigerator, Range | |
| Not in DB | |
| — | |
| — | |
| — | |
| Gas Log |
Tax History
| Year | Property Taxes |
|---|---|
| 2016 | $7,834 |
| 2018 | $7,577 |
Contact Agent
Nearby Similar Homes
Nearby Sold Comparables
Contact Agent
Listing Provided By
Coldwell Banker The Real Estate Group









