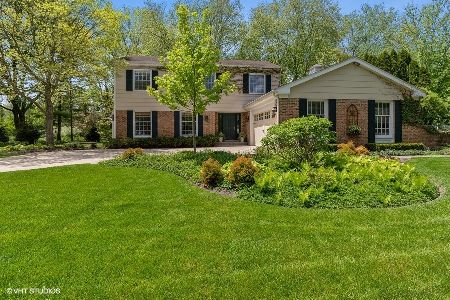1308 West Fork Drive, Lake Forest, Illinois 60045
$439,500
|
Sold
|
|
| Status: | Closed |
| Sqft: | 2,414 |
| Cost/Sqft: | $207 |
| Beds: | 4 |
| Baths: | 3 |
| Year Built: | 1970 |
| Property Taxes: | $10,177 |
| Days On Market: | 2693 |
| Lot Size: | 0,95 |
Description
Move in ready! This beautifully maintained and updated home affords the opportunity to see what makes Lake Forest a great place to call home! Gorgeous hardwood floors throughout first and second floors. FR w/woodburning fireplace with gas starter. Eat-in kitchen w/newer appliances. Newer HVAC & water heater. Most windows have been replaced. Nice master with updated bath, and three family bedrooms with updated hall bath. Loads of storage and closet space. Delightful year-round sunroom opens to deck and takes in views of the mature and lovely landscape. Fenced rear yard. First floor laundry. Finished lower level recreation room, storage room and workshop. You will greatly appreciate the condition of this home. Super neighborhood, with quick access to elementary schools, shopping, train and bike trails. Only moments to Costco and all the conveniences of Vernon Hills. Enjoy the beauty of the Lake Forest Beach and downtown area.
Property Specifics
| Single Family | |
| — | |
| Colonial | |
| 1970 | |
| Full | |
| — | |
| No | |
| 0.95 |
| Lake | |
| — | |
| 0 / Not Applicable | |
| None | |
| Lake Michigan | |
| Public Sewer | |
| 10085422 | |
| 15124010060000 |
Nearby Schools
| NAME: | DISTRICT: | DISTANCE: | |
|---|---|---|---|
|
Grade School
Everett Elementary School |
67 | — | |
|
Middle School
Deer Path Middle School |
67 | Not in DB | |
|
High School
Lake Forest High School |
115 | Not in DB | |
Property History
| DATE: | EVENT: | PRICE: | SOURCE: |
|---|---|---|---|
| 14 Dec, 2018 | Sold | $439,500 | MRED MLS |
| 11 Nov, 2018 | Under contract | $499,000 | MRED MLS |
| 17 Sep, 2018 | Listed for sale | $499,000 | MRED MLS |
Room Specifics
Total Bedrooms: 4
Bedrooms Above Ground: 4
Bedrooms Below Ground: 0
Dimensions: —
Floor Type: Hardwood
Dimensions: —
Floor Type: Hardwood
Dimensions: —
Floor Type: Hardwood
Full Bathrooms: 3
Bathroom Amenities: Separate Shower
Bathroom in Basement: 0
Rooms: Heated Sun Room,Breakfast Room
Basement Description: Finished
Other Specifics
| 2 | |
| Concrete Perimeter | |
| Asphalt | |
| Deck | |
| Fenced Yard,Wooded | |
| 41,382 S.F. | |
| Unfinished | |
| Full | |
| Skylight(s), Bar-Wet, Hardwood Floors, First Floor Laundry | |
| Range, Microwave, Dishwasher, Refrigerator, Bar Fridge, Washer, Dryer, Disposal | |
| Not in DB | |
| — | |
| — | |
| — | |
| Wood Burning, Gas Starter |
Tax History
| Year | Property Taxes |
|---|---|
| 2018 | $10,177 |
Contact Agent
Nearby Similar Homes
Nearby Sold Comparables
Contact Agent
Listing Provided By
Griffith, Grant & Lackie









