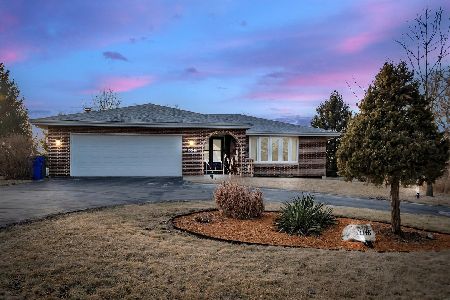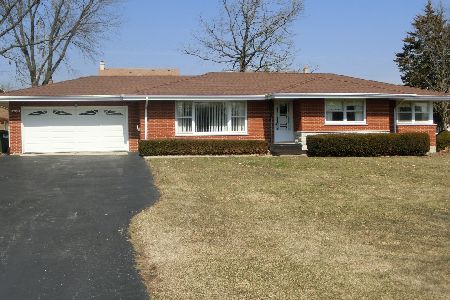13080 Ridgewood Drive, Palos Park, Illinois 60464
$360,000
|
Sold
|
|
| Status: | Closed |
| Sqft: | 3,326 |
| Cost/Sqft: | $114 |
| Beds: | 4 |
| Baths: | 3 |
| Year Built: | 2000 |
| Property Taxes: | $9,202 |
| Days On Market: | 3216 |
| Lot Size: | 0,00 |
Description
Huge price reduction, reflects most potential buyers desire for a fence and finished basement. This brick home does feature a 2-story bay window in the front. With 4 bedrooms, a first floor study and den, 2.5 baths, and 9-foot first floor ceilings the Dartmore combines size with comfort. News include most windows, carpet, new AC condenser and some new appliances. The large eat-in kitchen features a center island and a corner sink looking out through a beautiful corner window. The luxury master suite has a double-bowl vanity, whirlpool tub, and spacious walk-in closet. The large full basement is just waiting for your finishing touches. Don't miss this beautiful property. Make an offer. This house is priced well below neighborhood value for the buyer that doesn't mind a little traffic noise.
Property Specifics
| Single Family | |
| — | |
| — | |
| 2000 | |
| Partial | |
| DARTMORE | |
| No | |
| — |
| Cook | |
| Suffield Woods | |
| 0 / Not Applicable | |
| None | |
| Lake Michigan | |
| Public Sewer, Sewer-Storm | |
| 09587324 | |
| 23322070010000 |
Nearby Schools
| NAME: | DISTRICT: | DISTANCE: | |
|---|---|---|---|
|
Grade School
Palos West Elementary School |
118 | — | |
|
Middle School
Palos South Middle School |
118 | Not in DB | |
|
High School
Amos Alonzo Stagg High School |
230 | Not in DB | |
Property History
| DATE: | EVENT: | PRICE: | SOURCE: |
|---|---|---|---|
| 16 Apr, 2013 | Sold | $406,000 | MRED MLS |
| 3 Mar, 2013 | Under contract | $419,900 | MRED MLS |
| 19 Feb, 2013 | Listed for sale | $419,900 | MRED MLS |
| 31 Jan, 2018 | Sold | $360,000 | MRED MLS |
| 26 Dec, 2017 | Under contract | $380,000 | MRED MLS |
| — | Last price change | $400,000 | MRED MLS |
| 5 Apr, 2017 | Listed for sale | $425,000 | MRED MLS |
Room Specifics
Total Bedrooms: 4
Bedrooms Above Ground: 4
Bedrooms Below Ground: 0
Dimensions: —
Floor Type: Carpet
Dimensions: —
Floor Type: Carpet
Dimensions: —
Floor Type: Carpet
Full Bathrooms: 3
Bathroom Amenities: —
Bathroom in Basement: 0
Rooms: Study
Basement Description: Unfinished
Other Specifics
| 2 | |
| Concrete Perimeter | |
| Brick | |
| — | |
| — | |
| 87X127 | |
| — | |
| Full | |
| Vaulted/Cathedral Ceilings, Hardwood Floors, First Floor Laundry | |
| Range, Dishwasher | |
| Not in DB | |
| — | |
| — | |
| — | |
| — |
Tax History
| Year | Property Taxes |
|---|---|
| 2013 | $2,010 |
| 2018 | $9,202 |
Contact Agent
Nearby Sold Comparables
Contact Agent
Listing Provided By
RE/MAX 1st Service





