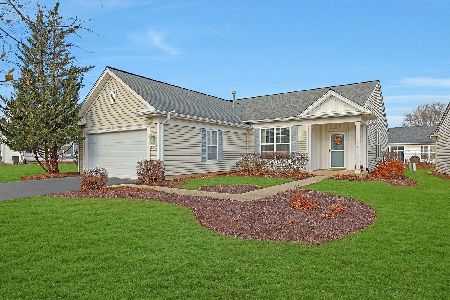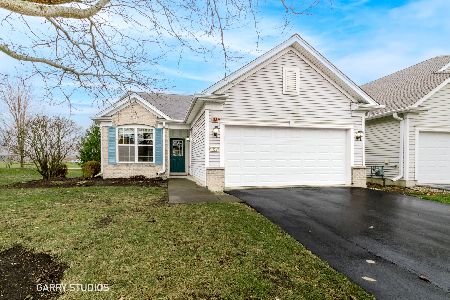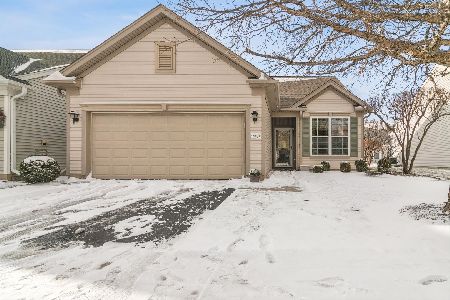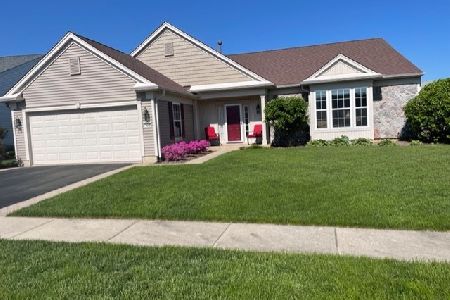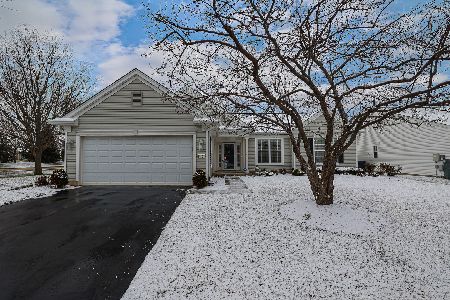13081 Crestview Drive, Huntley, Illinois 60142
$449,000
|
Sold
|
|
| Status: | Closed |
| Sqft: | 2,467 |
| Cost/Sqft: | $182 |
| Beds: | 3 |
| Baths: | 2 |
| Year Built: | 2003 |
| Property Taxes: | $8,335 |
| Days On Market: | 1552 |
| Lot Size: | 0,21 |
Description
Come see this amazing Dearborn model in Sun City's Del Webb. Kitchen was updated with extended cabinets and Corian countertops. Hardwood floors along with all upgraded interior doors. Master bath has walnut cabinets with Corian counters as well. The zero step shower also has a rainfall shower head to go along with the jets. This house is also equipped with solar panels to lower your electric costs. HVAC and roof are also newer. Relax on the brick patio paver in the back and enjoy the sunset!
Property Specifics
| Single Family | |
| — | |
| Ranch | |
| 2003 | |
| None | |
| DEARBORN | |
| No | |
| 0.21 |
| Kane | |
| Del Webb Sun City | |
| 129 / Monthly | |
| Insurance,Clubhouse,Exercise Facilities,Pool,Scavenger | |
| Public | |
| Public Sewer | |
| 11265918 | |
| 0206457014 |
Property History
| DATE: | EVENT: | PRICE: | SOURCE: |
|---|---|---|---|
| 28 Apr, 2015 | Under contract | $0 | MRED MLS |
| 16 Apr, 2015 | Listed for sale | $0 | MRED MLS |
| 25 May, 2018 | Sold | $350,000 | MRED MLS |
| 25 Apr, 2018 | Under contract | $360,000 | MRED MLS |
| 23 Mar, 2018 | Listed for sale | $360,000 | MRED MLS |
| 14 Jan, 2022 | Sold | $449,000 | MRED MLS |
| 28 Nov, 2021 | Under contract | $449,000 | MRED MLS |
| 5 Nov, 2021 | Listed for sale | $449,000 | MRED MLS |
| 15 Mar, 2024 | Sold | $541,000 | MRED MLS |
| 16 Jan, 2024 | Under contract | $539,900 | MRED MLS |
| 11 Jan, 2024 | Listed for sale | $539,900 | MRED MLS |







Room Specifics
Total Bedrooms: 3
Bedrooms Above Ground: 3
Bedrooms Below Ground: 0
Dimensions: —
Floor Type: Carpet
Dimensions: —
Floor Type: Carpet
Full Bathrooms: 2
Bathroom Amenities: Separate Shower,Double Sink,Full Body Spray Shower
Bathroom in Basement: 0
Rooms: Breakfast Room,Den,Foyer,Walk In Closet
Basement Description: Slab
Other Specifics
| 2 | |
| Concrete Perimeter | |
| Asphalt,Brick | |
| Patio, Porch, Brick Paver Patio, Storms/Screens | |
| Landscaped | |
| 66 X 148 X 79 X 134 | |
| — | |
| Full | |
| Bar-Dry, Hardwood Floors, First Floor Bedroom, First Floor Laundry, First Floor Full Bath | |
| Double Oven, Microwave, Dishwasher, Refrigerator, Washer, Dryer, Disposal, Stainless Steel Appliance(s), Wine Refrigerator, Cooktop | |
| Not in DB | |
| Clubhouse, Pool, Tennis Court(s), Lake, Sidewalks, Street Lights | |
| — | |
| — | |
| — |
Tax History
| Year | Property Taxes |
|---|---|
| 2018 | $7,101 |
| 2022 | $8,335 |
| 2024 | $8,715 |
Contact Agent
Nearby Similar Homes
Nearby Sold Comparables
Contact Agent
Listing Provided By
RE/MAX Connections II


