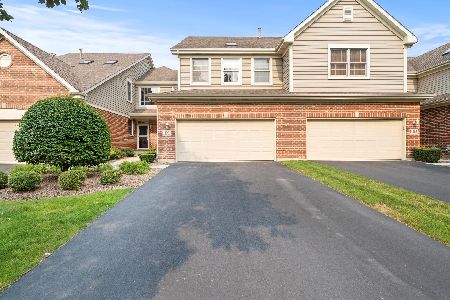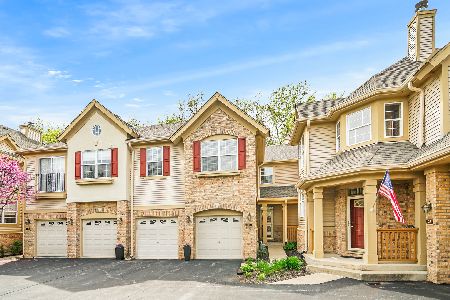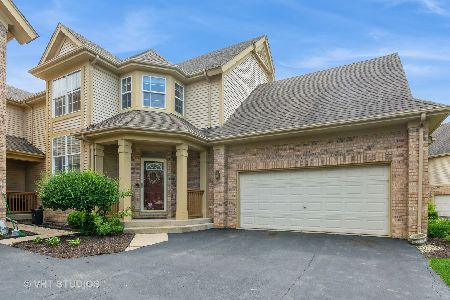13082 Timber Trail, Palos Heights, Illinois 60463
$360,000
|
Sold
|
|
| Status: | Closed |
| Sqft: | 2,100 |
| Cost/Sqft: | $167 |
| Beds: | 2 |
| Baths: | 3 |
| Year Built: | 2004 |
| Property Taxes: | $4,017 |
| Days On Market: | 1532 |
| Lot Size: | 0,00 |
Description
**H&B due on 11/14 at 3:00pm** Don't miss out on this stunning 2 bedroom/3 bathroom ranch townhome in the highly-sought after Forest Ridge community. This home is sun-drenched with natural light from floor-to-ceiling with large windows including two skylights. The large gourmet kitchen includes quartz counter-tops, a large center island, above and below cabinet lighting, and breakfast nook overlooking an outdoor deck perfect for entertaining. Invite guests over for a meal in the elegant dining room and spend time together in the spacious family room with a fireplace! The master bedroom includes a luxurious bathroom with double granite-sinks, whirlpool tub, and shower as well as the walk-in closet of your dreams. The first floor is rounded out with vaulted cathedral ceilings, open floor plan, pristine tile floors throughout, and utility/laundry room. The huge unfinished basement includes a full kitchen, full bathroom, crawl space for storage, and work area for home projects. The two-car garage has been recently updated with an epoxy flooring seal and newer garage door opener. Other updates include the water heater (2017), sump pump (2021), SS oven (2021), and SS microwave (2021). This home is being sold AS-IS.
Property Specifics
| Condos/Townhomes | |
| 1 | |
| — | |
| 2004 | |
| Full | |
| — | |
| No | |
| — |
| Cook | |
| — | |
| 320 / Monthly | |
| Water,Insurance,Exterior Maintenance,Lawn Care,Snow Removal | |
| Lake Michigan,Public | |
| Public Sewer | |
| 11268878 | |
| 24323000621041 |
Property History
| DATE: | EVENT: | PRICE: | SOURCE: |
|---|---|---|---|
| 15 Dec, 2021 | Sold | $360,000 | MRED MLS |
| 14 Nov, 2021 | Under contract | $349,900 | MRED MLS |
| 12 Nov, 2021 | Listed for sale | $349,900 | MRED MLS |
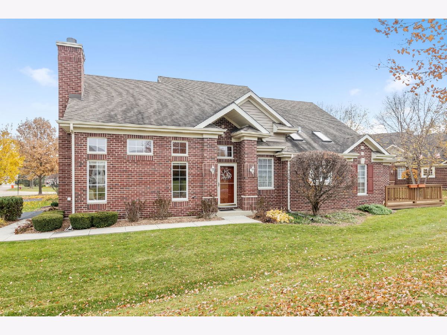
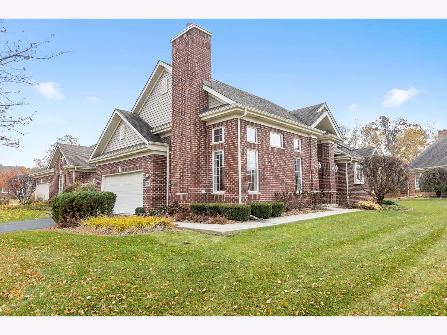
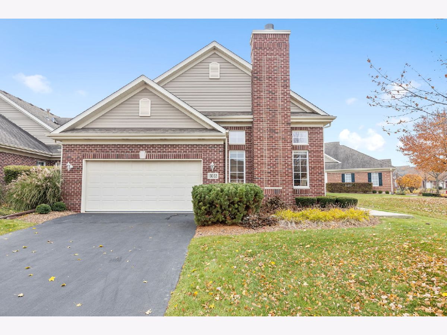
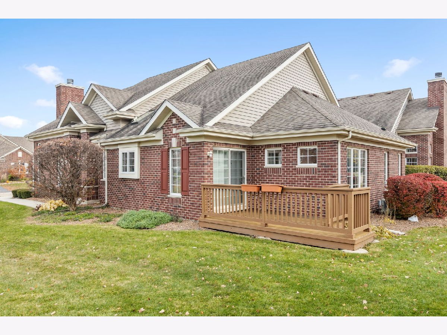
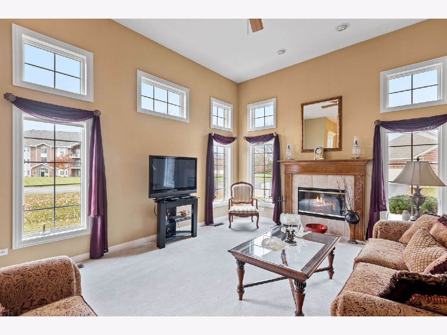
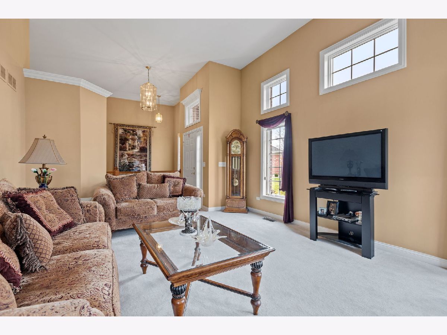
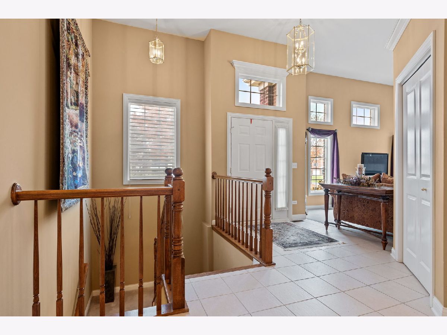
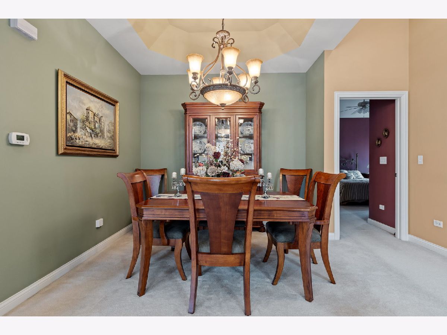
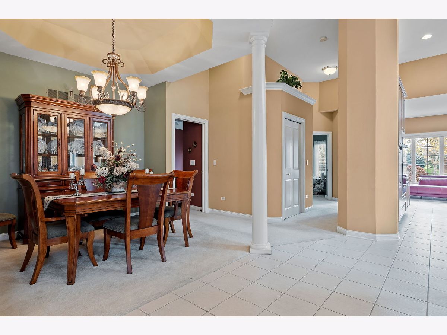
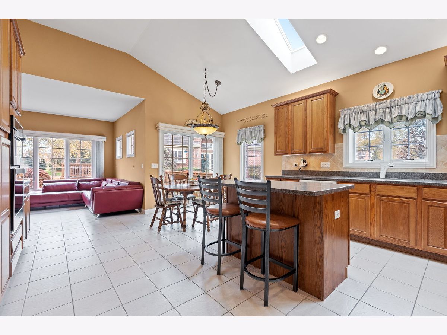
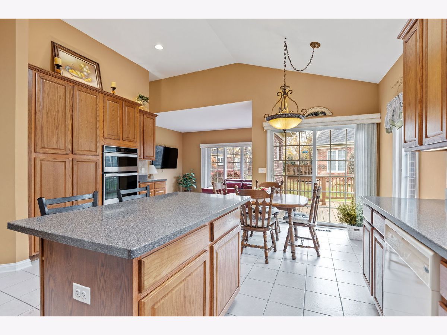
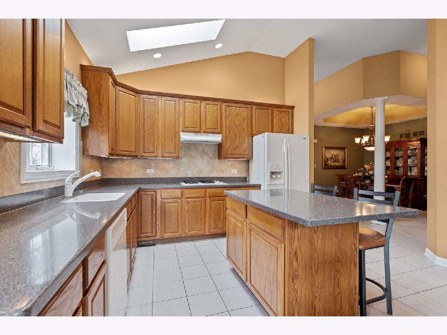
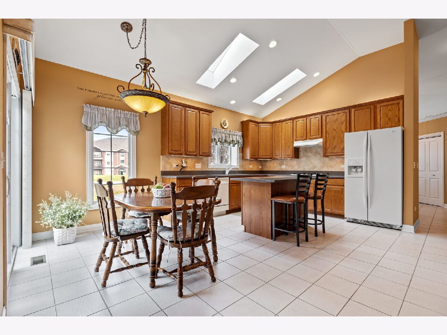
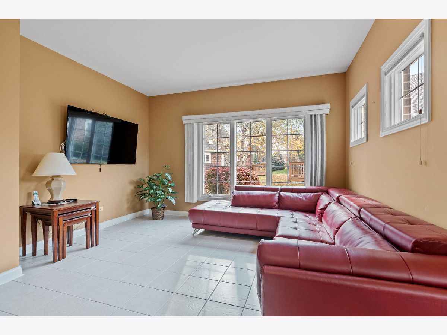
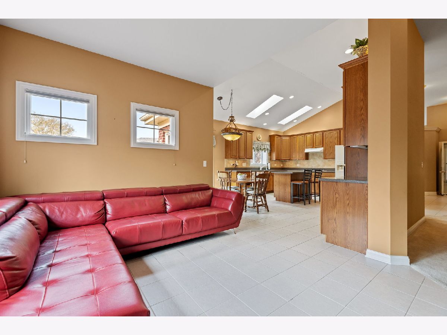
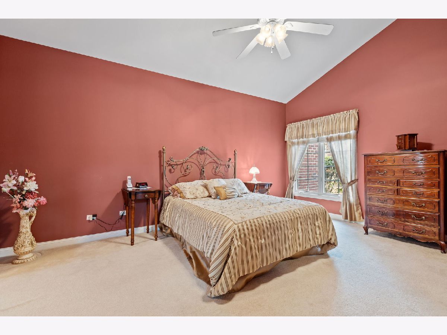
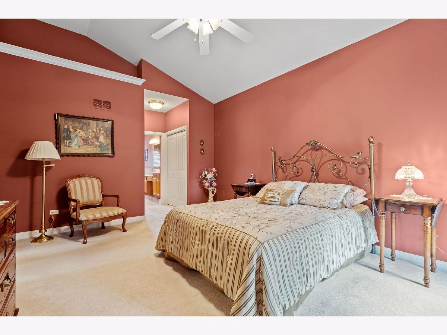
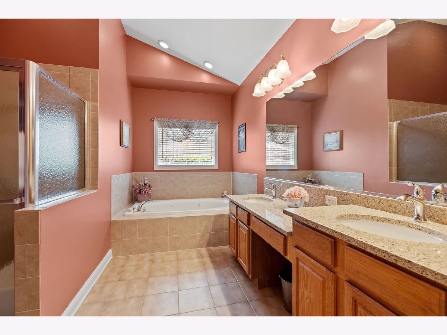
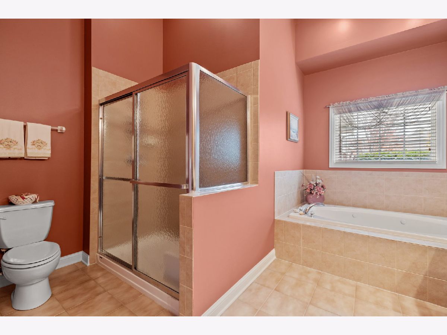
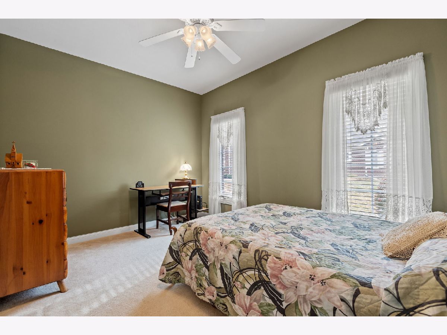
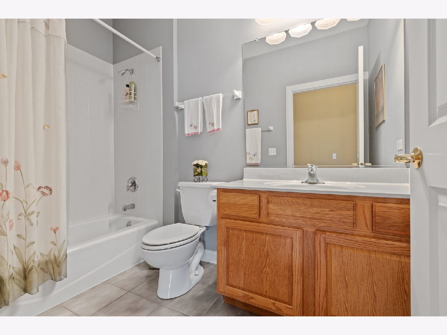
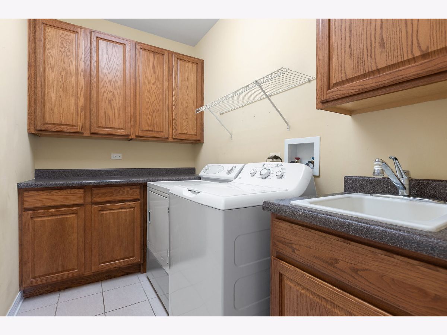
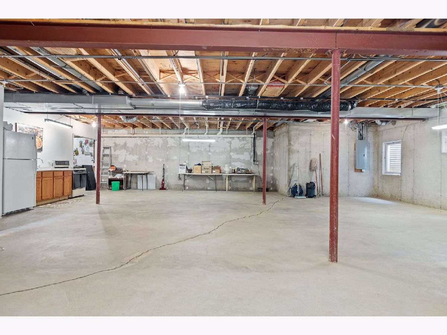
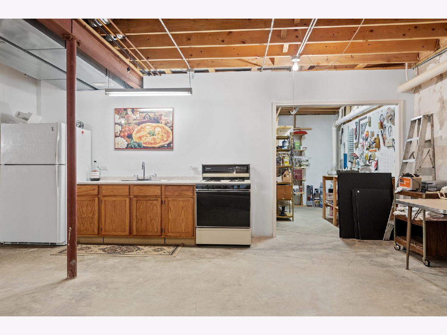
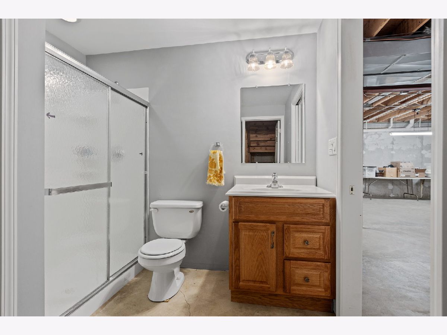
Room Specifics
Total Bedrooms: 2
Bedrooms Above Ground: 2
Bedrooms Below Ground: 0
Dimensions: —
Floor Type: Carpet
Full Bathrooms: 3
Bathroom Amenities: Whirlpool,Separate Shower,Double Sink
Bathroom in Basement: 1
Rooms: Workshop,Kitchen,Utility Room-1st Floor,Deck
Basement Description: Unfinished,Crawl,Concrete (Basement),Storage Space
Other Specifics
| 2 | |
| Concrete Perimeter | |
| Concrete | |
| Deck, End Unit | |
| — | |
| 50 X 100 | |
| — | |
| Full | |
| Vaulted/Cathedral Ceilings, Skylight(s), First Floor Bedroom, First Floor Laundry, First Floor Full Bath, Open Floorplan, Some Carpeting | |
| Range, Microwave, Dishwasher, Refrigerator, Washer, Dryer, Disposal, Cooktop | |
| Not in DB | |
| — | |
| — | |
| — | |
| Gas Log |
Tax History
| Year | Property Taxes |
|---|---|
| 2021 | $4,017 |
Contact Agent
Nearby Similar Homes
Nearby Sold Comparables
Contact Agent
Listing Provided By
Coldwell Banker Real Estate Group

