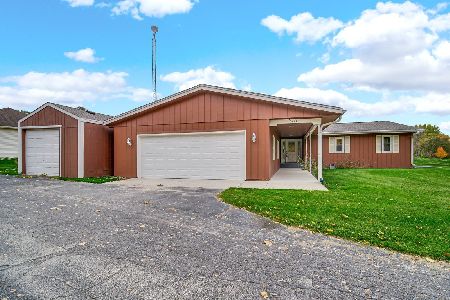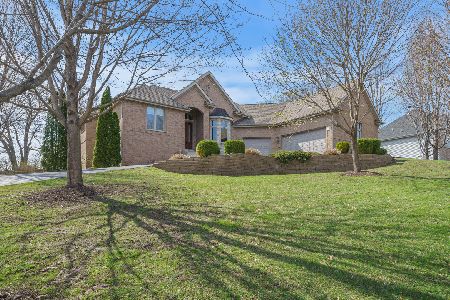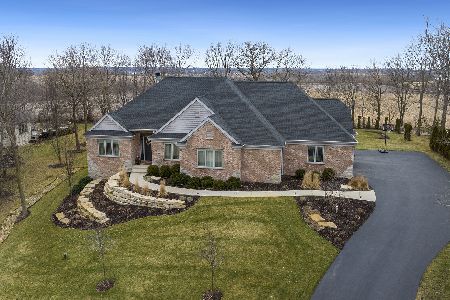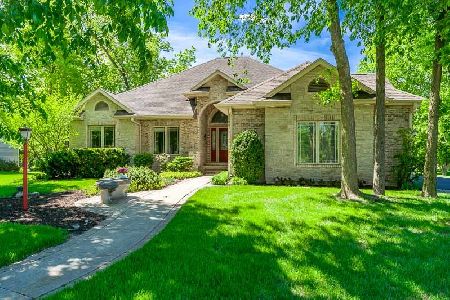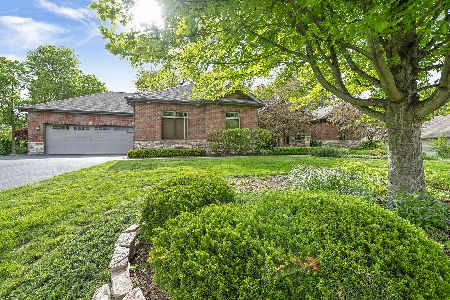13084 Promontory Trail, Roscoe, Illinois 61073
$435,000
|
Sold
|
|
| Status: | Closed |
| Sqft: | 4,433 |
| Cost/Sqft: | $101 |
| Beds: | 5 |
| Baths: | 5 |
| Year Built: | 2006 |
| Property Taxes: | $16,329 |
| Days On Market: | 1952 |
| Lot Size: | 0,58 |
Description
Custom built 5 bed, 4.5 bath, 4 car in the exclusive Promontory Ridge Subdivision. Prairie Hill and Hononegah School Dist. Kitchen has eat-in, maple cabinets, granite counter tops, SS appliances to include matching refrigerators, double wall ovens, & breakfast bar that seats 6! Great Room with 18' ceilings, custom stone FP (gas & wood) w/oversized slider to brick patio & back yard. 1st Floor Master has rounded archway to private sitting area, coffered ceilings and french doors lead to master bath. Master bath and lower bath have temp controlled shower panel w/oversized heads & steamer. Master also has a jacuzzi tub & wlk-in closet. 2nd floor has perfect In-law suite with 2nd kitchen, game room doubles as a LR, and Theatre has elevated seating and projection equip stays! Walk-out basement to beautiful gazebo that is an entertainers dream! 4 car heated garage, trolly hoist, 11ft ceilings, 220V electrical, & soft water to wash your cars! FULL AMENITIES SHEET UPLOADED TO DOCUMENTS FILE
Property Specifics
| Single Family | |
| — | |
| — | |
| 2006 | |
| Full | |
| — | |
| No | |
| 0.58 |
| Winnebago | |
| — | |
| — / Not Applicable | |
| None | |
| Private Well | |
| Septic-Private | |
| 10861567 | |
| 0423176009 |
Nearby Schools
| NAME: | DISTRICT: | DISTANCE: | |
|---|---|---|---|
|
Grade School
Prairie Hill Elementary School |
133 | — | |
|
Middle School
Hononegah High School |
207 | Not in DB | |
|
High School
Hononegah High School |
207 | Not in DB | |
Property History
| DATE: | EVENT: | PRICE: | SOURCE: |
|---|---|---|---|
| 25 Nov, 2020 | Sold | $435,000 | MRED MLS |
| 10 Oct, 2020 | Under contract | $447,000 | MRED MLS |
| 17 Sep, 2020 | Listed for sale | $447,000 | MRED MLS |
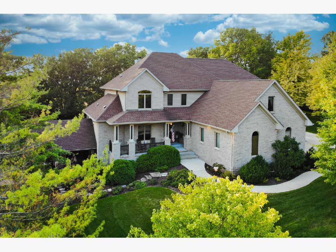
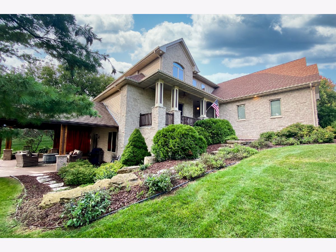
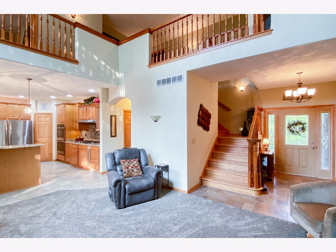
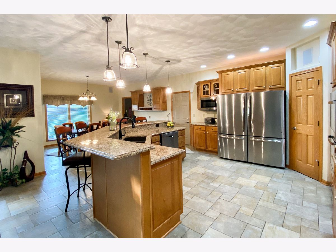
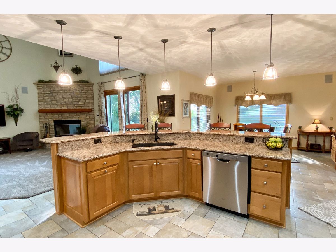
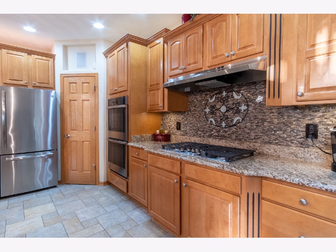
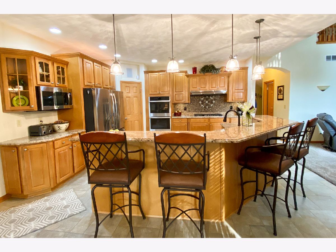
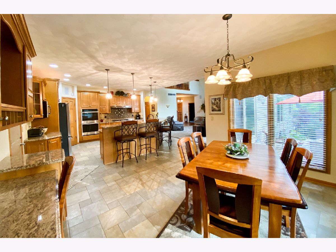
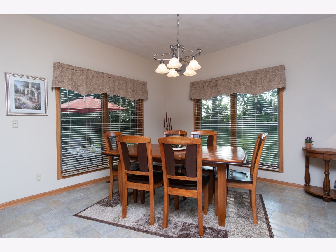
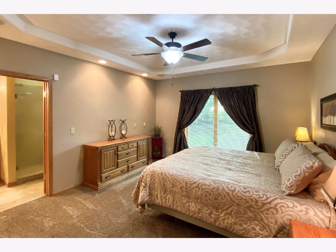
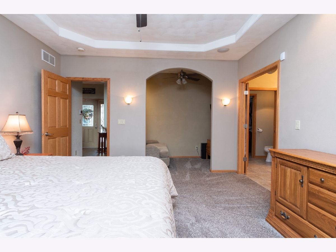
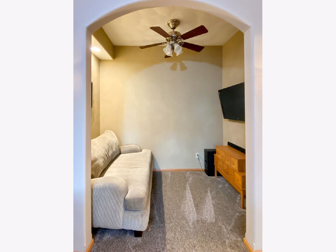
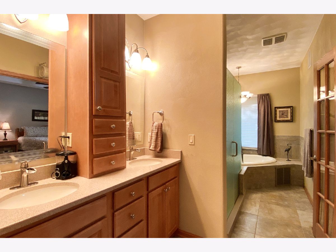
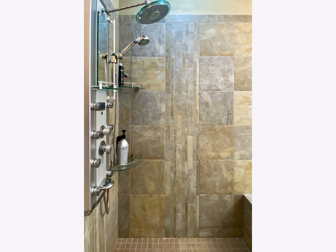
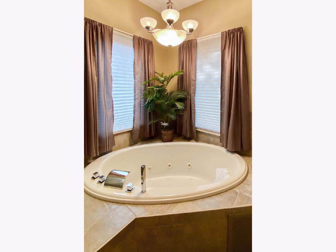
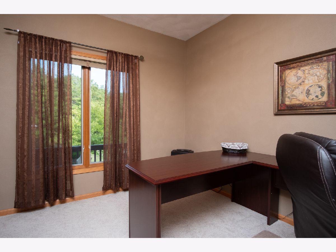
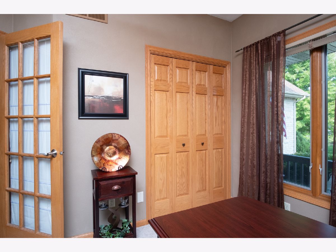
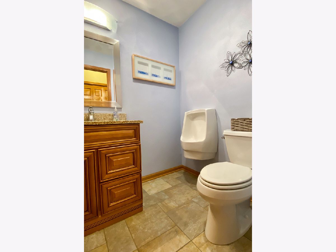
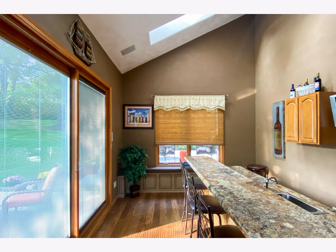
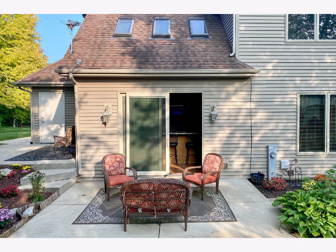
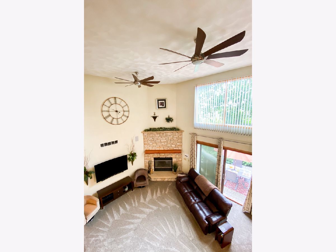
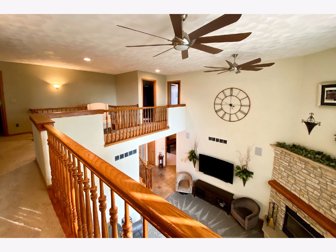
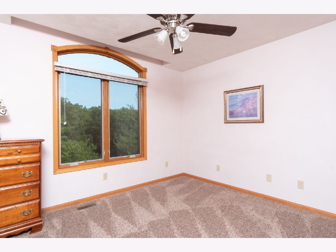
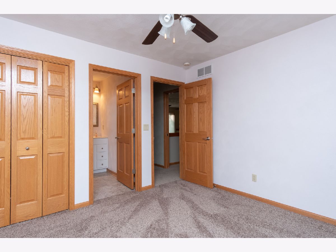
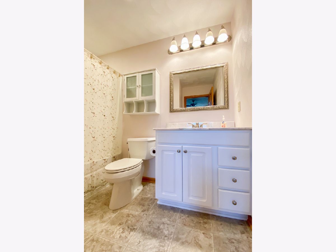
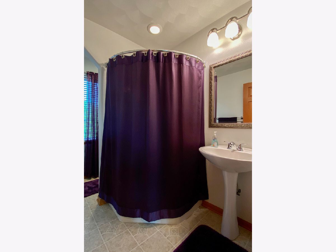
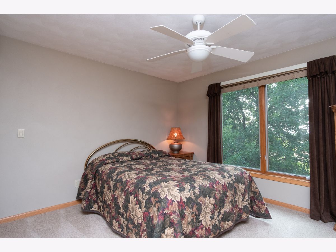
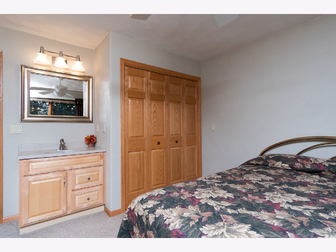
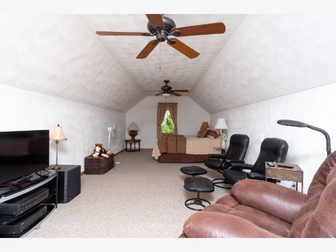
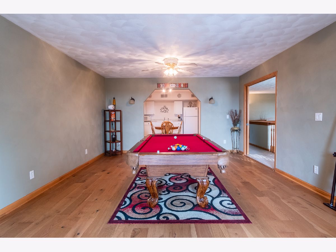
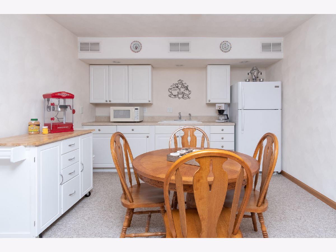
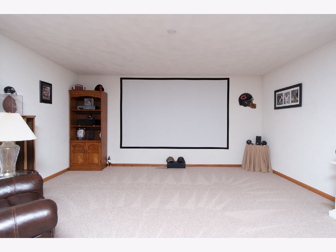
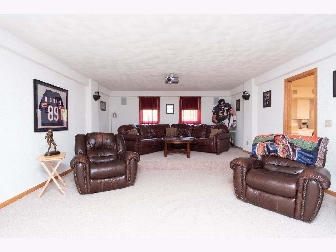
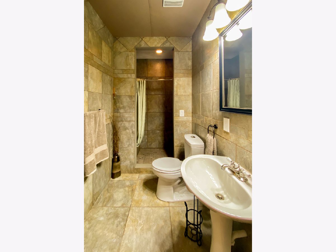

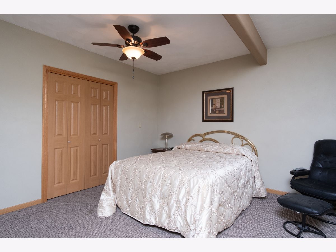
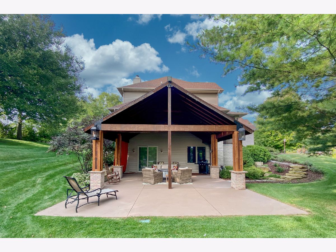
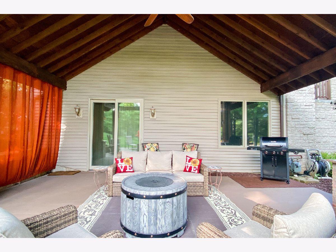
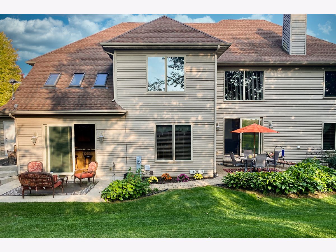
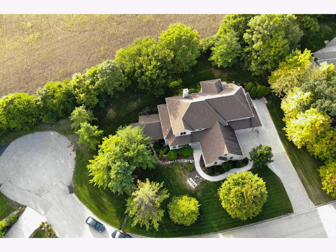
Room Specifics
Total Bedrooms: 5
Bedrooms Above Ground: 5
Bedrooms Below Ground: 0
Dimensions: —
Floor Type: —
Dimensions: —
Floor Type: —
Dimensions: —
Floor Type: —
Dimensions: —
Floor Type: —
Full Bathrooms: 5
Bathroom Amenities: —
Bathroom in Basement: 1
Rooms: Kitchen,Bedroom 5,Eating Area,Bonus Room,Media Room,Exercise Room
Basement Description: Partially Finished,Exterior Access,Concrete (Basement),Sleeping Area,Storage Space,Walk-Up Access
Other Specifics
| 4 | |
| — | |
| — | |
| — | |
| — | |
| 25390.56 | |
| — | |
| Full | |
| — | |
| — | |
| Not in DB | |
| — | |
| — | |
| — | |
| — |
Tax History
| Year | Property Taxes |
|---|---|
| 2020 | $16,329 |
Contact Agent
Nearby Sold Comparables
Contact Agent
Listing Provided By
Keller Williams Realty Signature

