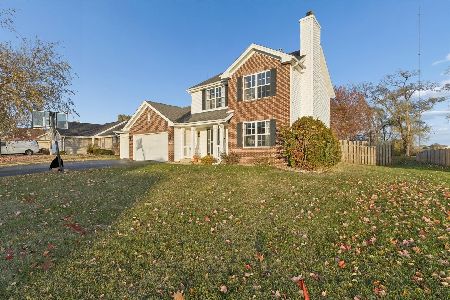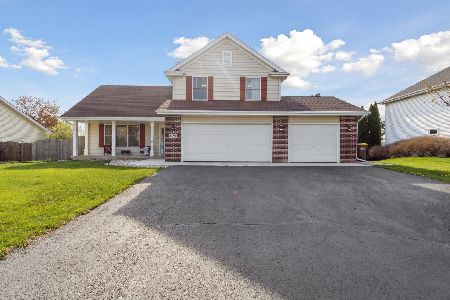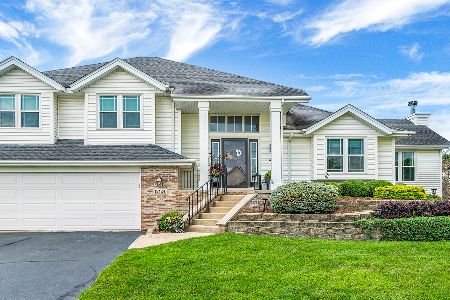13088 Huntington Chase, Rockton, Illinois 61072
$189,900
|
Sold
|
|
| Status: | Closed |
| Sqft: | 1,654 |
| Cost/Sqft: | $115 |
| Beds: | 3 |
| Baths: | 3 |
| Year Built: | 2000 |
| Property Taxes: | $4,932 |
| Days On Market: | 3731 |
| Lot Size: | 0,31 |
Description
Meticulously maintained and decorated 4 Br, 3 bath partially exposed Ranch in Rockton, close to shopping and schools. Lg open LR w/fireplace flanked by 2 windows. Eat in kitchen w/ SS appl's, breakfast bar & table area with sliders to a deck and fenced backyard. Lg master with private master bath. 1st floor laundry. Partially exposed LL includes lg family room w/fpl, rec room, 4th Br w/WIC and an additional full bath. Freshly painted, hardwood floors throughout the main level. A Must See!
Property Specifics
| Single Family | |
| — | |
| Ranch | |
| 2000 | |
| Full | |
| — | |
| No | |
| 0.31 |
| Winnebago | |
| — | |
| 0 / Not Applicable | |
| None | |
| Public | |
| Public Sewer | |
| 09079282 | |
| 0420151010 |
Property History
| DATE: | EVENT: | PRICE: | SOURCE: |
|---|---|---|---|
| 31 Dec, 2015 | Sold | $189,900 | MRED MLS |
| 17 Nov, 2015 | Under contract | $189,900 | MRED MLS |
| 4 Nov, 2015 | Listed for sale | $189,900 | MRED MLS |
Room Specifics
Total Bedrooms: 4
Bedrooms Above Ground: 3
Bedrooms Below Ground: 1
Dimensions: —
Floor Type: Hardwood
Dimensions: —
Floor Type: Hardwood
Dimensions: —
Floor Type: Carpet
Full Bathrooms: 3
Bathroom Amenities: Separate Shower,Double Sink
Bathroom in Basement: 1
Rooms: No additional rooms
Basement Description: Finished
Other Specifics
| 3 | |
| — | |
| — | |
| — | |
| — | |
| 88X150X88X150 | |
| — | |
| Full | |
| Hardwood Floors, First Floor Bedroom, First Floor Laundry, First Floor Full Bath | |
| Range, Microwave, Dishwasher, Refrigerator, Disposal, Stainless Steel Appliance(s) | |
| Not in DB | |
| — | |
| — | |
| — | |
| Gas Starter |
Tax History
| Year | Property Taxes |
|---|---|
| 2015 | $4,932 |
Contact Agent
Nearby Sold Comparables
Contact Agent
Listing Provided By
Keller Williams Realty Signature






