1308B Fleming Road, Bull Valley, Illinois 60098
$661,000
|
Sold
|
|
| Status: | Closed |
| Sqft: | 3,721 |
| Cost/Sqft: | $185 |
| Beds: | 4 |
| Baths: | 4 |
| Year Built: | 1987 |
| Property Taxes: | $15,250 |
| Days On Market: | 1232 |
| Lot Size: | 5,10 |
Description
Stunning custom built home on 5.1 secluded acres in the heart of Bull Valley! A vaulted foyer boasts stone columns, a chandelier and open staircase. Pass under the catwalk to the 22' x 22' great room with 29 foot cathedral ceiling and a 2-story wall of windows! The large mantel of the 2-story gas-start, wood-burning fieldstone fireplace was milled from an oak tree felled during construction. An open concept continues post-and-beam style with formal dining on the left with chandelier, recessed lighting, bay window wall and inlaid wood flooring; and on the right is the large kitchen featuring granite countertops, a 3'x5' island with breakfast bar, hickory cabinets with leaded glass and custom etched inserts, and a wet bar section with wine rack. Double French doors enter to the pool room with eating area and gas fireplace overlooking the indoor heated resistance swimming pool. Sliders exit to a two level paver patio and outdoor fire-pit. 2 generous sized bedrooms are also on main floor and one has a stone wall, private balcony and a full bath and tub/shower combination. A 1st floor laundry, a half bath, access to the 3-car garage and access to upper patio with built in grill completes main floor. On the 2nd floor a 10-foot wide catwalk overlooks the foyer on one side and great room on the other and separates one bedroom and large loft at one end from a huge master bedroom with a gas fireplace, skylights, cedar closet and exterior balcony. The en suite bath includes a large dressing area with double sinks, a separate shower, and a whirlpool tub beneath a large skylight. The lower level with above-grade windows has an en suite area with full bath, kitchenette, sitting rooms, closets, a 2nd laundry; a large rec room leading to a bonus room and a full bath servicing the swimming pool which is a half-flight of stairs up. There are 2 utility/furnace areas, one with double door walkout and dog door with outdoor pen. Make this gorgeous one-of-a-kind beauty your very own Home Sweet Home!
Property Specifics
| Single Family | |
| — | |
| — | |
| 1987 | |
| — | |
| — | |
| No | |
| 5.1 |
| Mc Henry | |
| — | |
| — / Not Applicable | |
| — | |
| — | |
| — | |
| 11629782 | |
| 1302400029 |
Nearby Schools
| NAME: | DISTRICT: | DISTANCE: | |
|---|---|---|---|
|
Grade School
Olson Elementary School |
200 | — | |
|
Middle School
Northwood Middle School |
200 | Not in DB | |
|
High School
Woodstock North High School |
200 | Not in DB | |
Property History
| DATE: | EVENT: | PRICE: | SOURCE: |
|---|---|---|---|
| 3 Nov, 2022 | Sold | $661,000 | MRED MLS |
| 22 Sep, 2022 | Under contract | $689,000 | MRED MLS |
| 14 Sep, 2022 | Listed for sale | $689,000 | MRED MLS |
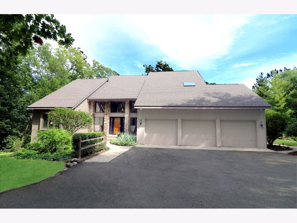
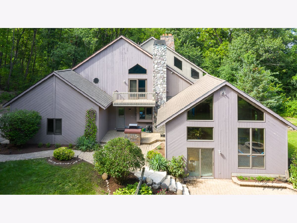
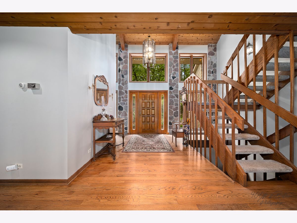
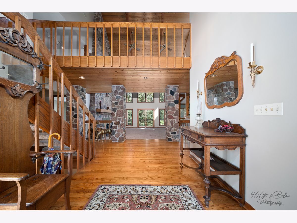
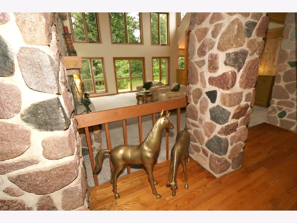
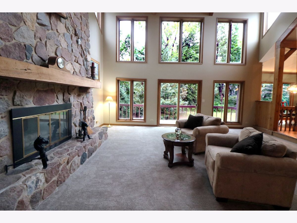
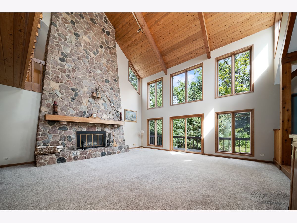
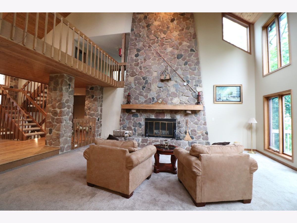
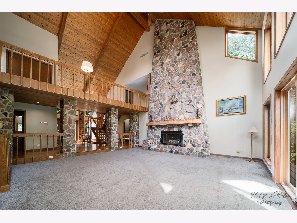
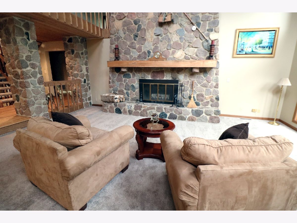
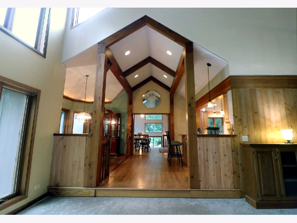
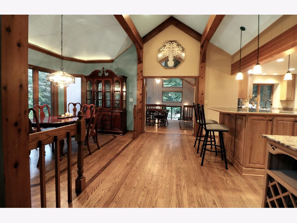
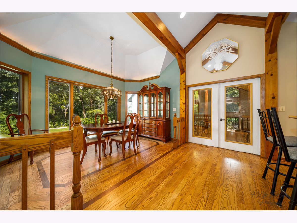
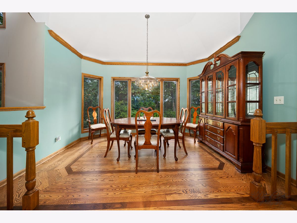
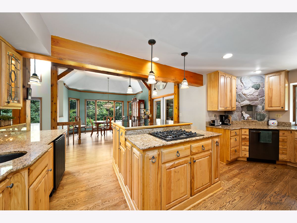
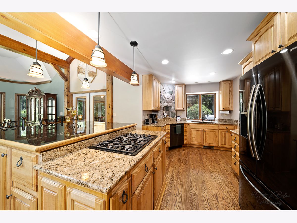
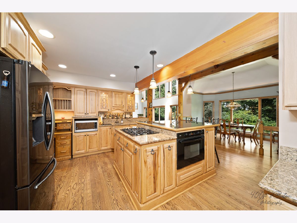
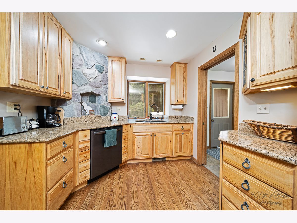
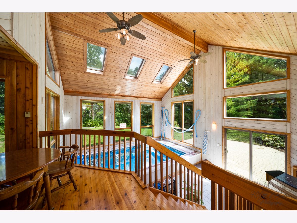
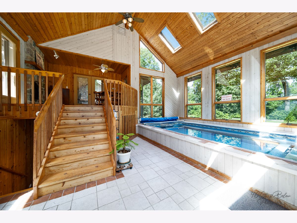
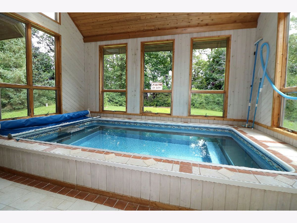
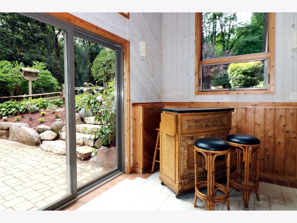
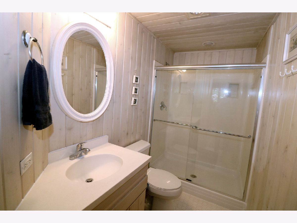
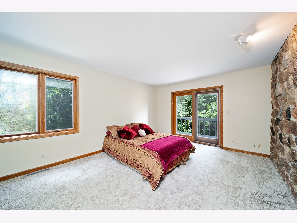
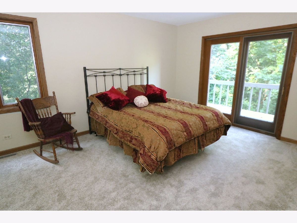
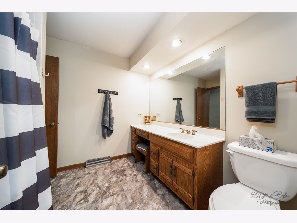
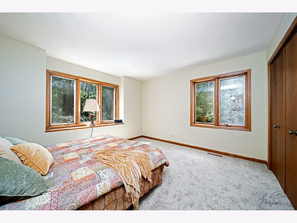
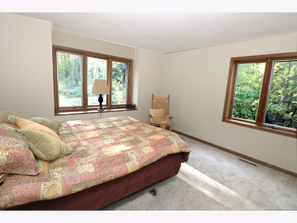
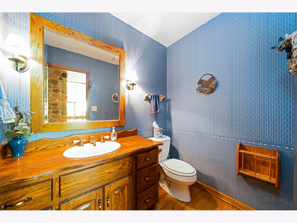
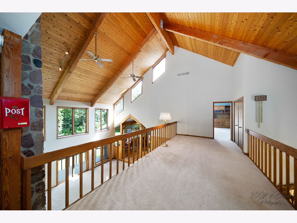
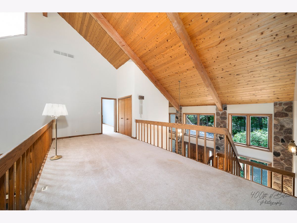
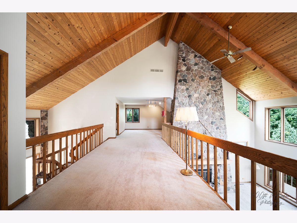
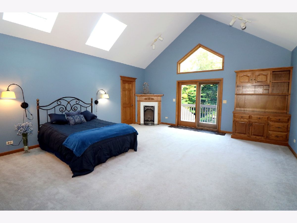
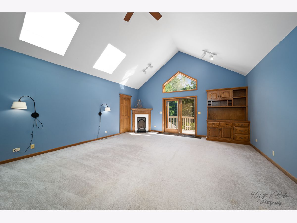
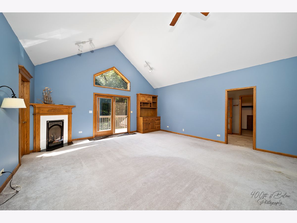
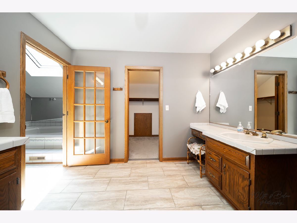
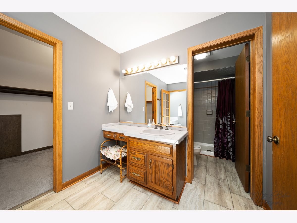
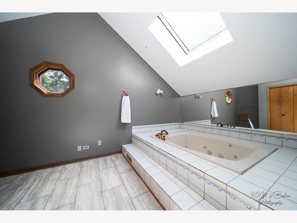
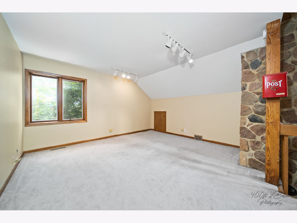
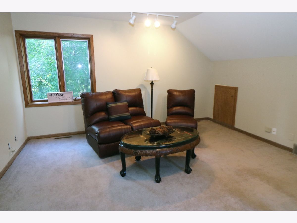
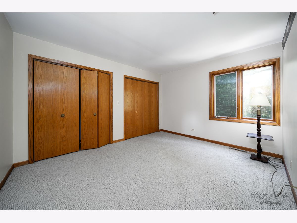
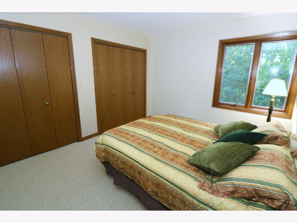
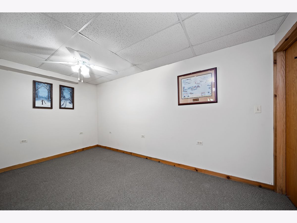
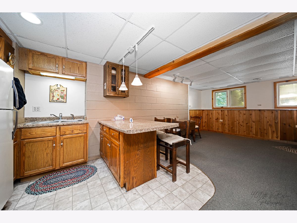
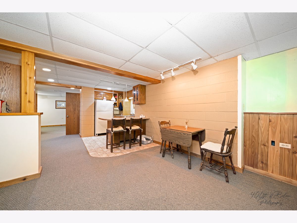
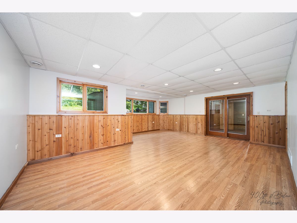
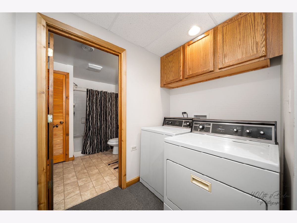
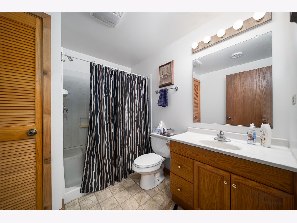
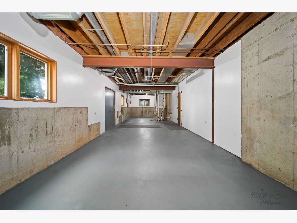
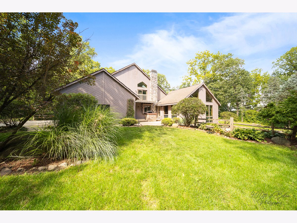
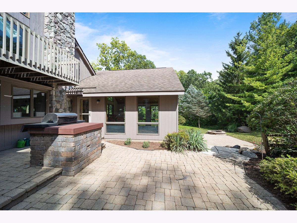
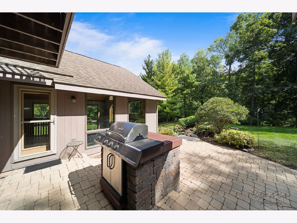
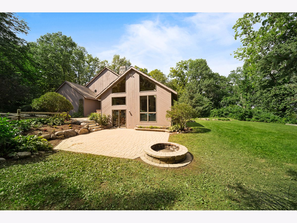
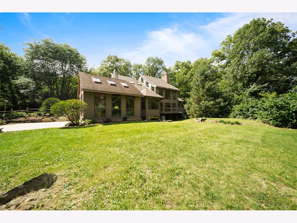
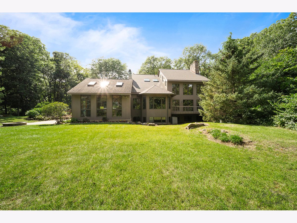
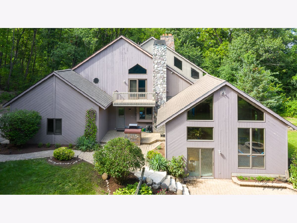
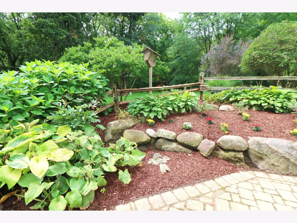
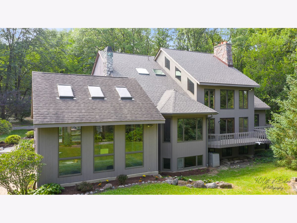
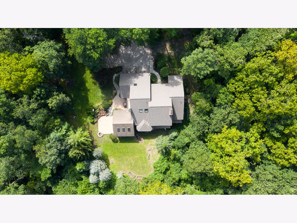
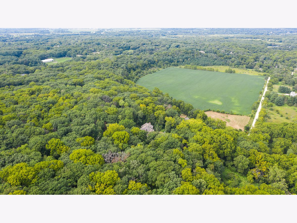
Room Specifics
Total Bedrooms: 4
Bedrooms Above Ground: 4
Bedrooms Below Ground: 0
Dimensions: —
Floor Type: —
Dimensions: —
Floor Type: —
Dimensions: —
Floor Type: —
Full Bathrooms: 4
Bathroom Amenities: Whirlpool,Separate Shower,Double Sink
Bathroom in Basement: 1
Rooms: —
Basement Description: Partially Finished,Sub-Basement,Rec/Family Area
Other Specifics
| 3 | |
| — | |
| Asphalt | |
| — | |
| — | |
| 373.28 X 685.71 X 418.85 X | |
| — | |
| — | |
| — | |
| — | |
| Not in DB | |
| — | |
| — | |
| — | |
| — |
Tax History
| Year | Property Taxes |
|---|---|
| 2022 | $15,250 |
Contact Agent
Nearby Similar Homes
Nearby Sold Comparables
Contact Agent
Listing Provided By
RE/MAX Plaza





