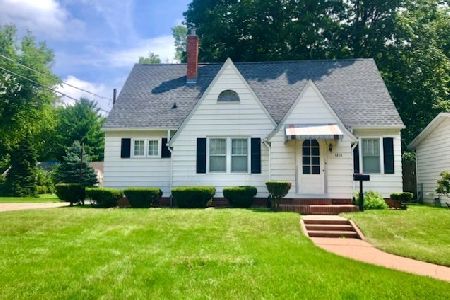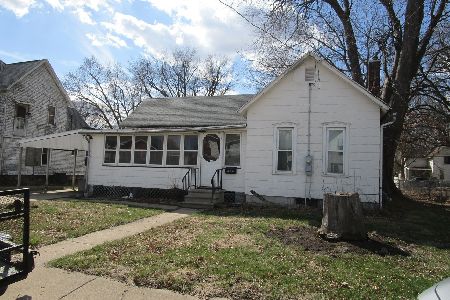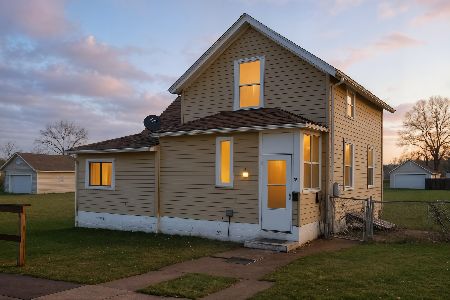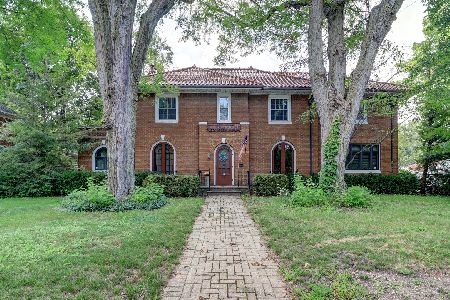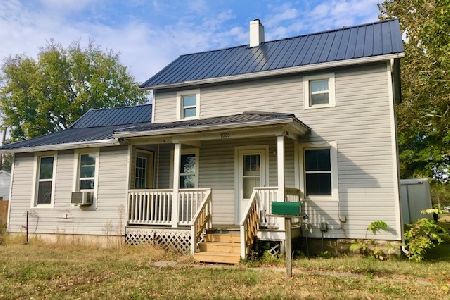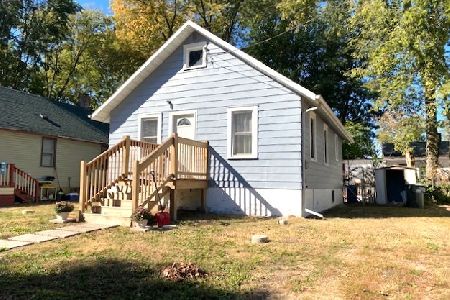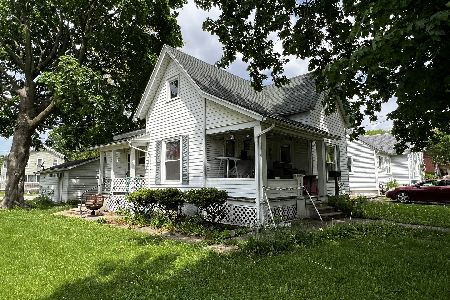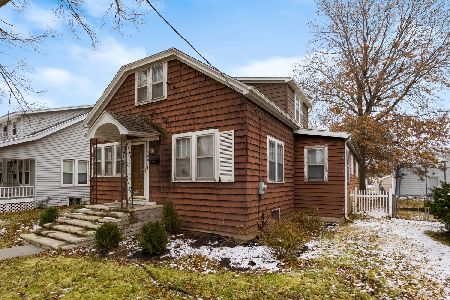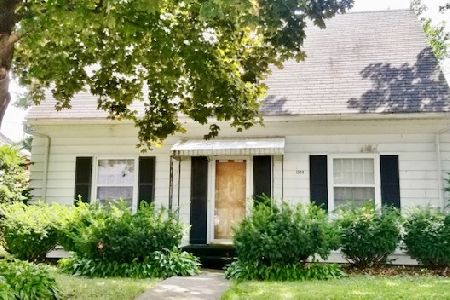1309 4th Avenue, Sterling, Illinois 61081
$155,000
|
Sold
|
|
| Status: | Closed |
| Sqft: | 1,450 |
| Cost/Sqft: | $100 |
| Beds: | 3 |
| Baths: | 2 |
| Year Built: | 1905 |
| Property Taxes: | $3,687 |
| Days On Market: | 1402 |
| Lot Size: | 0,00 |
Description
Located close to schools & the local hospital, this two-story American four square style home has been maintained remarkably well. The roof was professionally installed in 2016, protecting the full size walk-up attic. The kitchen has been updated to feature elegant cabinetry alongside solid surface countertops. All brick exterior & two-stain glass windows add elegance to this home, while all other windows have been replaced with high efficiency durable windows in 2020. The upstairs bathroom was recently remodeled in 2017. The same year the two-car garage was finished. Downstairs you will find a partially finished basement featuring a bath, laundry and mechanical room combined in the back half. The electrical panel was updated in 2021. Two of three upstairs bedrooms are primed and ready for paint. The owners have taken the extra steps to ensure this home is move in ready upon acquisition.
Property Specifics
| Single Family | |
| — | |
| — | |
| 1905 | |
| — | |
| — | |
| No | |
| — |
| Whiteside | |
| — | |
| — / Not Applicable | |
| — | |
| — | |
| — | |
| 11336401 | |
| 11212330020000 |
Property History
| DATE: | EVENT: | PRICE: | SOURCE: |
|---|---|---|---|
| 10 Jun, 2022 | Sold | $155,000 | MRED MLS |
| 2 Apr, 2022 | Under contract | $145,000 | MRED MLS |
| 2 Mar, 2022 | Listed for sale | $145,000 | MRED MLS |
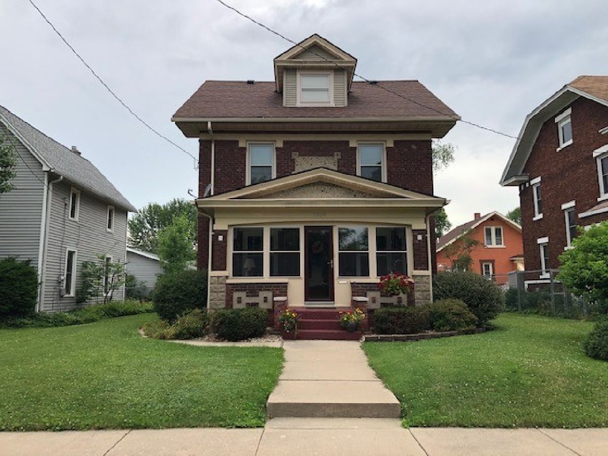



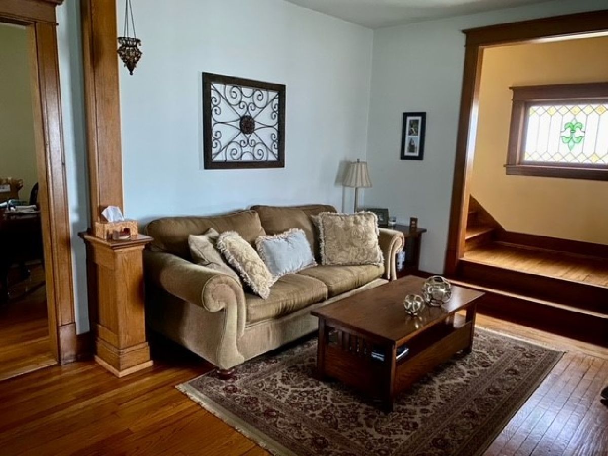
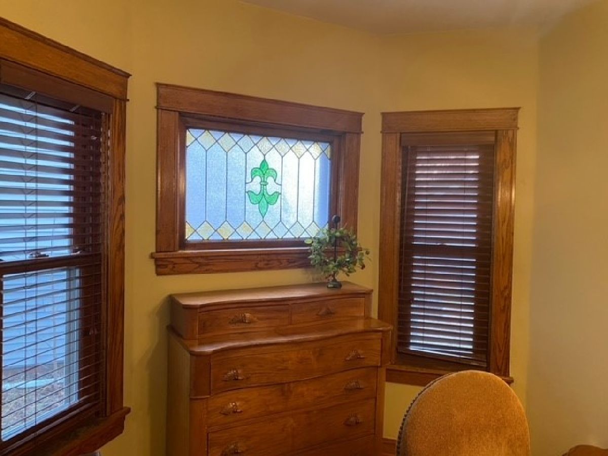
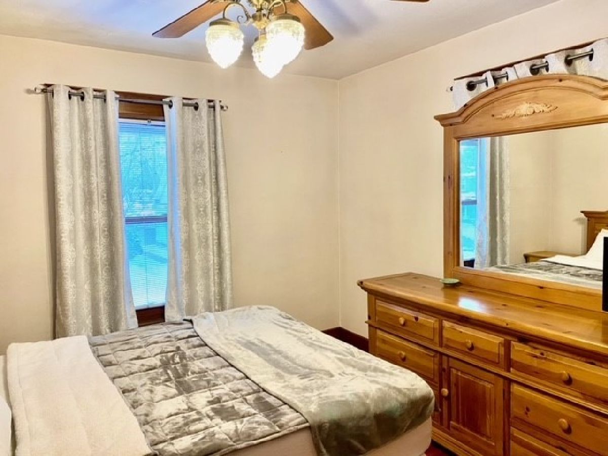
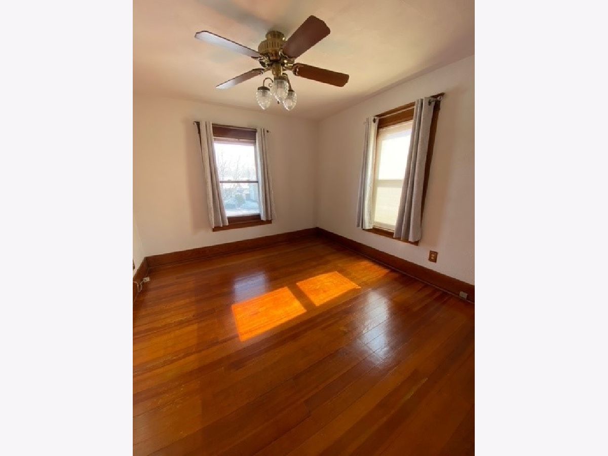
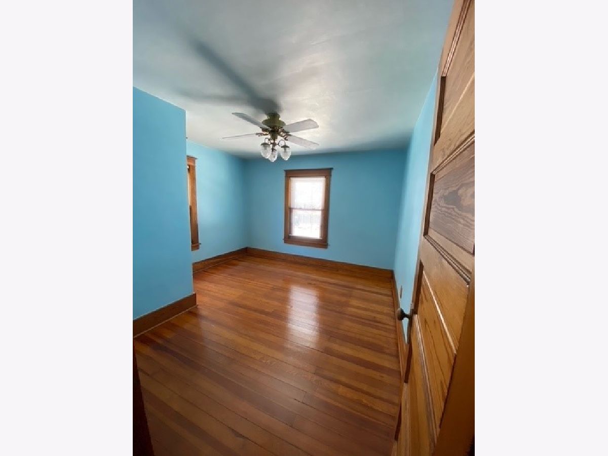

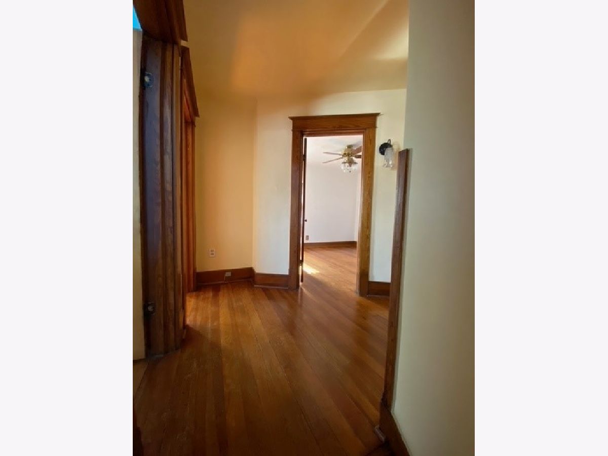

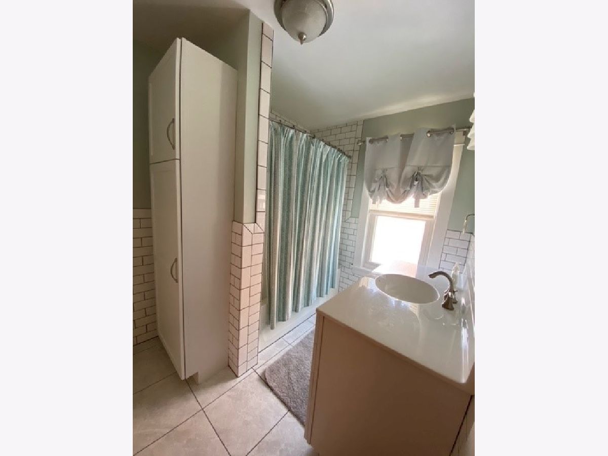
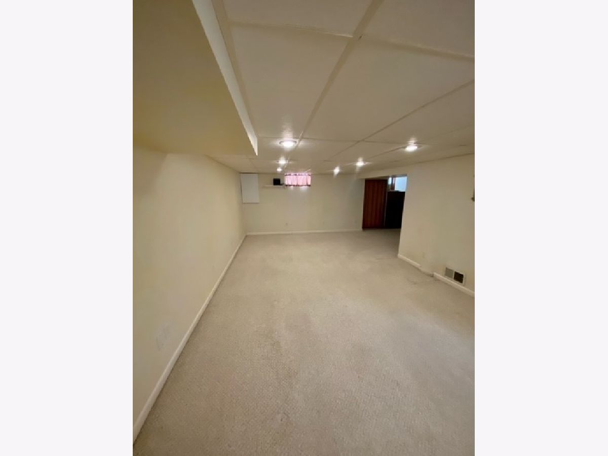
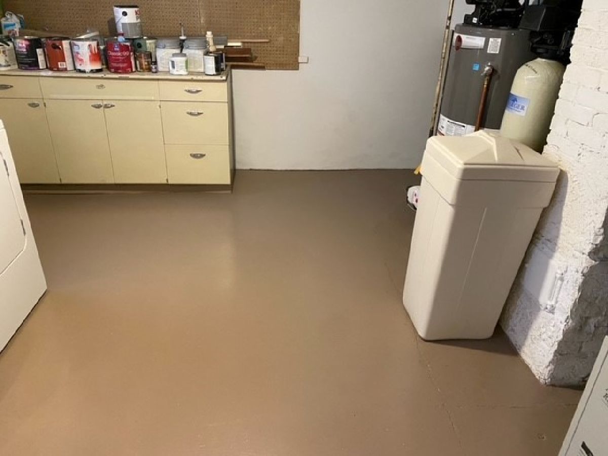
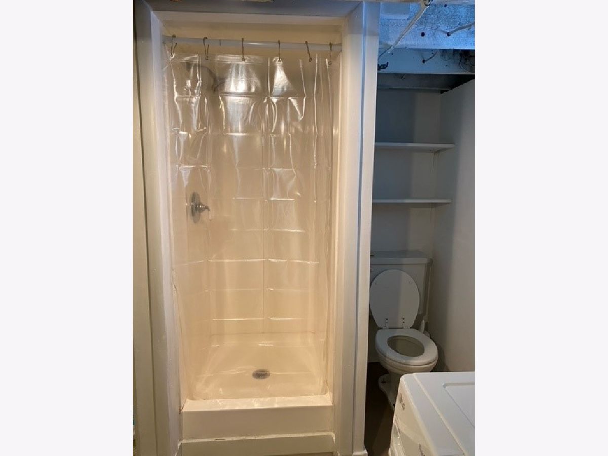

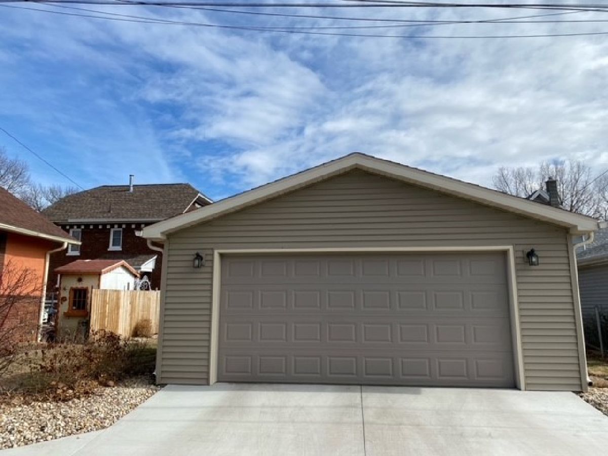
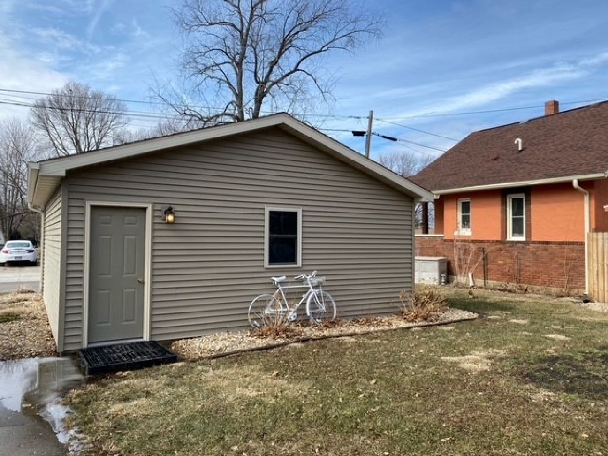
Room Specifics
Total Bedrooms: 3
Bedrooms Above Ground: 3
Bedrooms Below Ground: 0
Dimensions: —
Floor Type: —
Dimensions: —
Floor Type: —
Full Bathrooms: 2
Bathroom Amenities: —
Bathroom in Basement: 1
Rooms: —
Basement Description: Partially Finished
Other Specifics
| 2 | |
| — | |
| Concrete,Off Alley | |
| — | |
| — | |
| 50 X 100 | |
| Full,Interior Stair | |
| — | |
| — | |
| — | |
| Not in DB | |
| — | |
| — | |
| — | |
| — |
Tax History
| Year | Property Taxes |
|---|---|
| 2022 | $3,687 |
Contact Agent
Nearby Similar Homes
Nearby Sold Comparables
Contact Agent
Listing Provided By
Re/Max Sauk Valley

