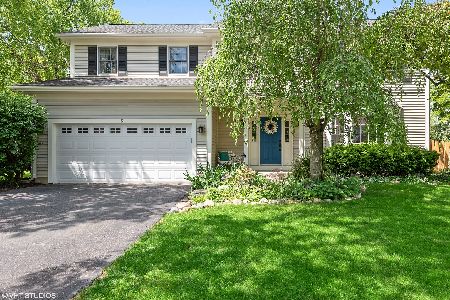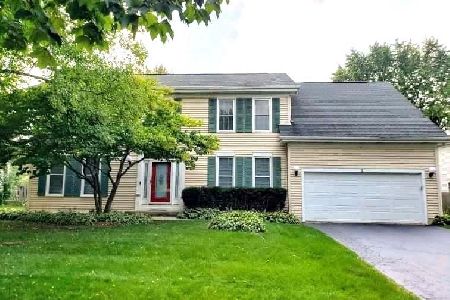1309 Ardmore Drive, Cary, Illinois 60013
$418,000
|
Sold
|
|
| Status: | Closed |
| Sqft: | 3,891 |
| Cost/Sqft: | $107 |
| Beds: | 4 |
| Baths: | 3 |
| Year Built: | 1990 |
| Property Taxes: | $9,630 |
| Days On Market: | 883 |
| Lot Size: | 0,24 |
Description
Welcome to the impressive two story 4 bd, 2.5 bath home in a desirable Brittany Woods subdivision. This impeccable house offers it all, from car stopping curb appeal, through a very well designed layout to a popular location with walking distance to parks, play grounds, new Sunburst Bay Aquatic Center and Deerpath Elementary, Cary High, Cary-Grove High School ! Once you enter the home, you will notice an open, spacious flow, ton of natural light filling each room and gorgeous hardwood flooring. Formal living and dining rooms lead you right to the fabulous kitchen with more than enough counter & storage space, practical island and a breakfast area which opens up to the family room with a convenient access to the fully fenced, professionally landscaped backyard, through high quality Andersen sliding door. Large, beautiful patio creates the perfect space to relax and unwind. On the first floor you will also find the laundry and powder room. Second story takes you to the master suite w/vaulted ceiling, walk in closet and an en suite with heated floor!! Down the hallway there are another 3 bedrooms and a bathroom. Full, unfinished basement provides the potential for all your extra space needs and is ideal for transformation into a media room, recreational cave, guest's suite, workout area and much much more. House is very well maintained, HVAC 2022, roof 2008, double hung windows 2015, newer front door and a shed. Truly move in ready. WELCOME HOME!
Property Specifics
| Single Family | |
| — | |
| — | |
| 1990 | |
| — | |
| CARLTON | |
| No | |
| 0.24 |
| Mc Henry | |
| Brittany Woods | |
| — / Not Applicable | |
| — | |
| — | |
| — | |
| 11866121 | |
| 1912227013 |
Nearby Schools
| NAME: | DISTRICT: | DISTANCE: | |
|---|---|---|---|
|
Grade School
Deer Path Elementary School |
26 | — | |
|
Middle School
Cary Junior High School |
26 | Not in DB | |
|
High School
Cary-grove Community High School |
155 | Not in DB | |
Property History
| DATE: | EVENT: | PRICE: | SOURCE: |
|---|---|---|---|
| 5 Oct, 2023 | Sold | $418,000 | MRED MLS |
| 5 Sep, 2023 | Under contract | $415,000 | MRED MLS |
| 1 Sep, 2023 | Listed for sale | $415,000 | MRED MLS |
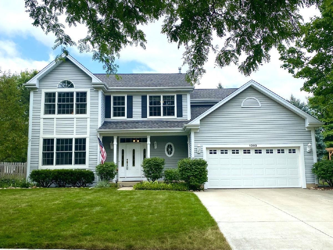
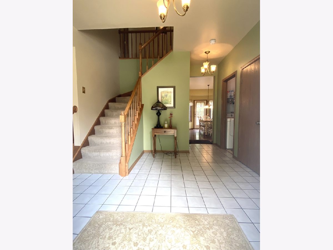
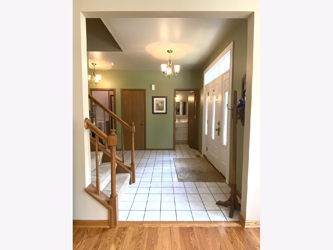
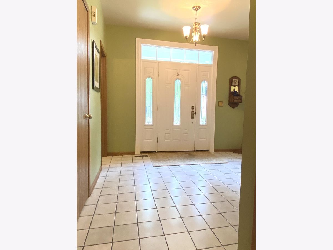
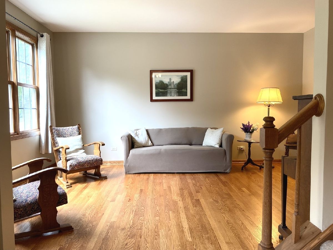
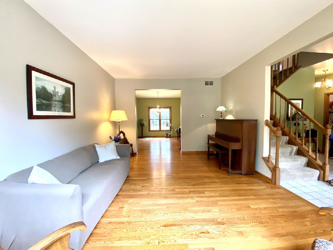
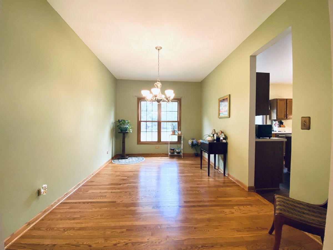
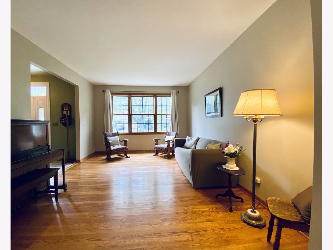
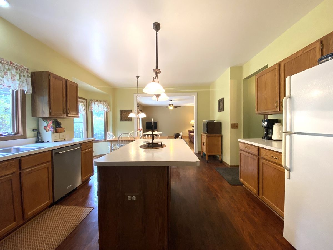
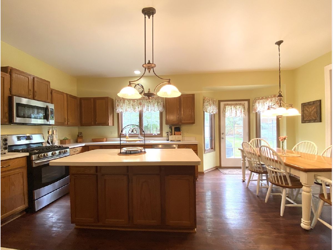
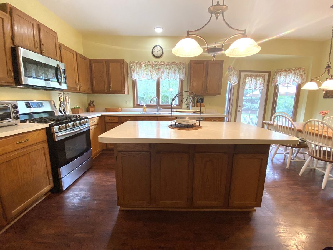
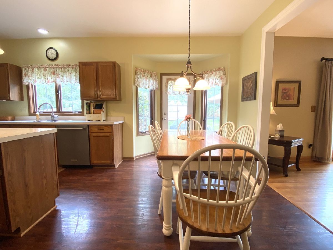
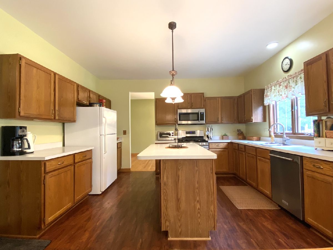
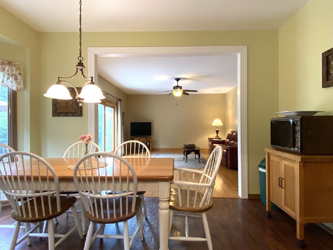
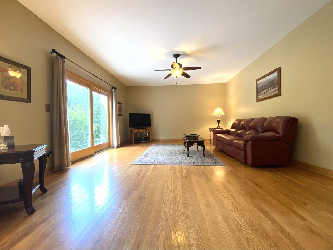
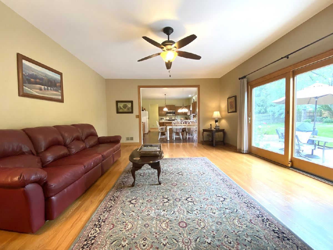
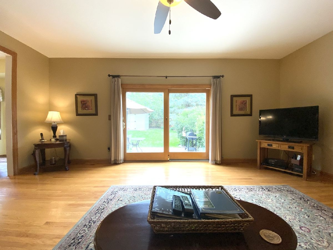
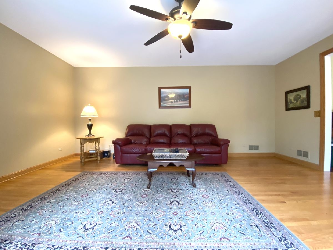
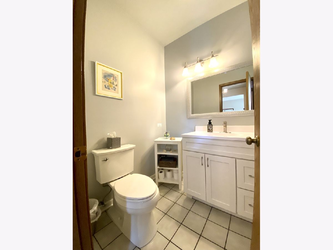
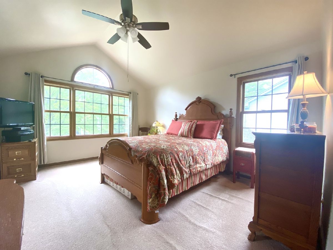
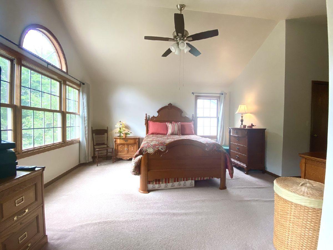
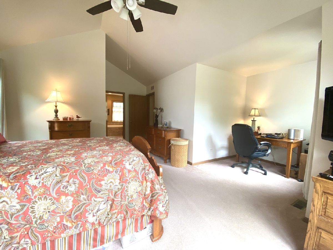

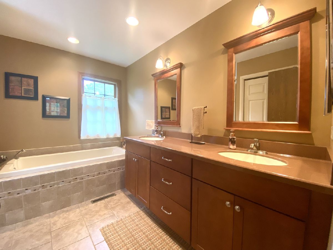
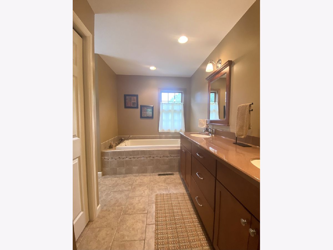
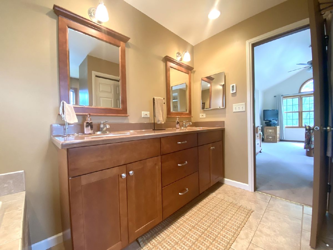
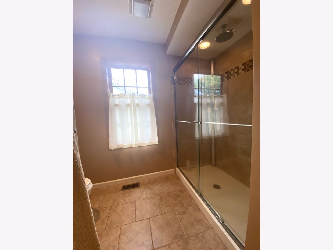
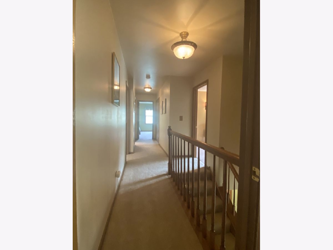
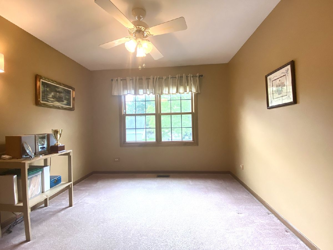
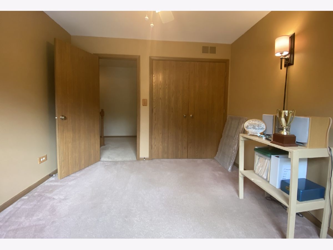
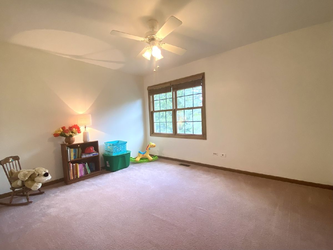
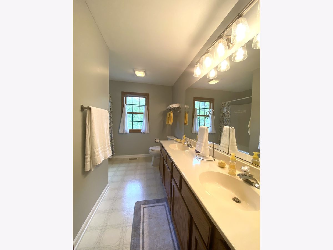
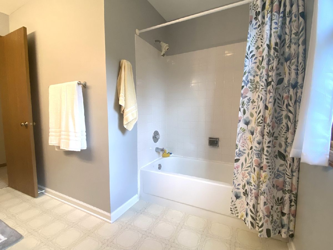
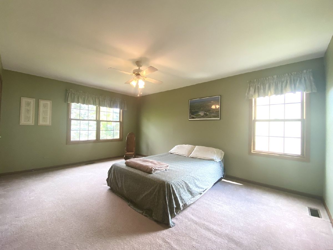
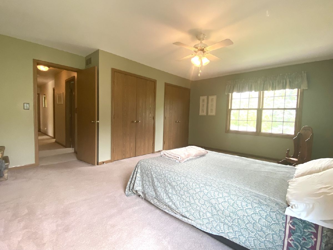
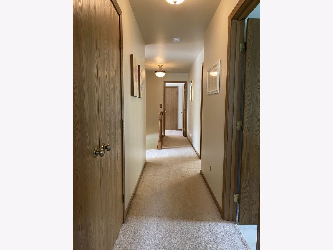
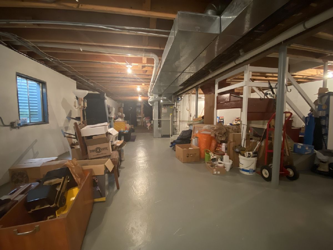
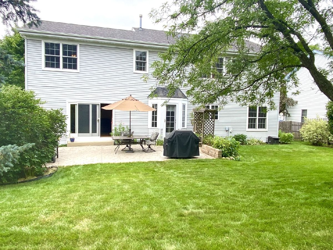
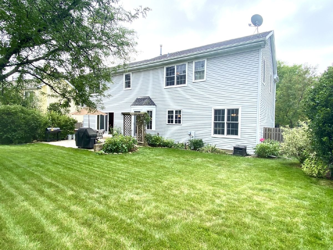
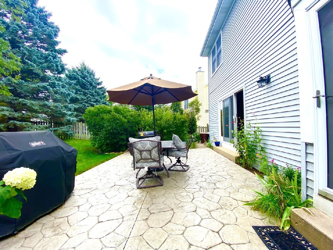
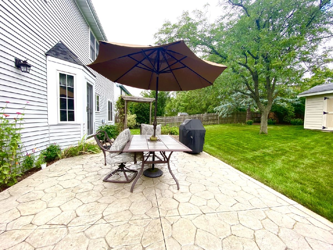
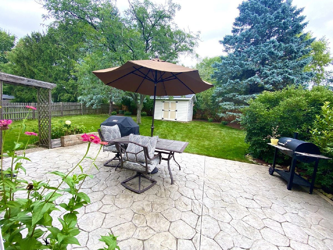
Room Specifics
Total Bedrooms: 4
Bedrooms Above Ground: 4
Bedrooms Below Ground: 0
Dimensions: —
Floor Type: —
Dimensions: —
Floor Type: —
Dimensions: —
Floor Type: —
Full Bathrooms: 3
Bathroom Amenities: Separate Shower,Double Sink
Bathroom in Basement: 0
Rooms: —
Basement Description: Unfinished
Other Specifics
| 2 | |
| — | |
| Concrete | |
| — | |
| — | |
| 75X132 | |
| — | |
| — | |
| — | |
| — | |
| Not in DB | |
| — | |
| — | |
| — | |
| — |
Tax History
| Year | Property Taxes |
|---|---|
| 2023 | $9,630 |
Contact Agent
Nearby Similar Homes
Nearby Sold Comparables
Contact Agent
Listing Provided By
arhome realty




