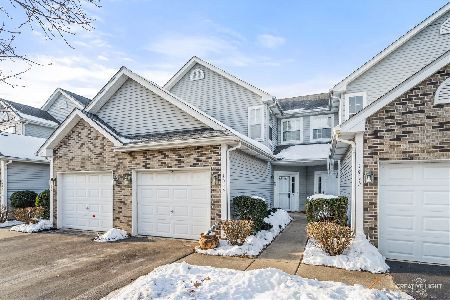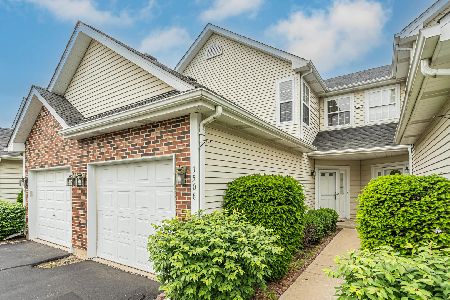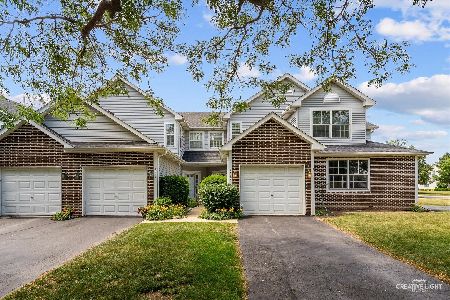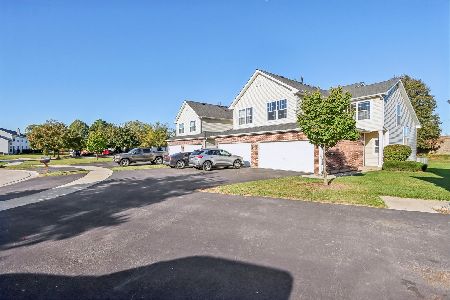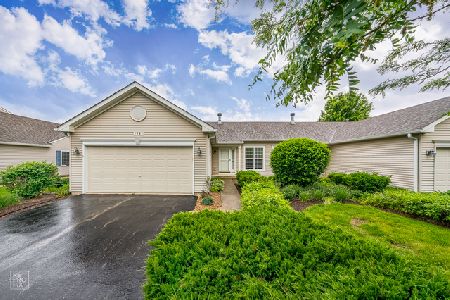1309 Chestnut Circle, Yorkville, Illinois 60560
$174,000
|
Sold
|
|
| Status: | Closed |
| Sqft: | 1,341 |
| Cost/Sqft: | $138 |
| Beds: | 2 |
| Baths: | 2 |
| Year Built: | 2002 |
| Property Taxes: | $4,172 |
| Days On Market: | 2175 |
| Lot Size: | 0,00 |
Description
Easy maintenance ranch duplex ready for new owner. Great floor plan with two nice sized bedrooms and two baths. Newer vinyl plank flooring in kitchen and laundry area. Also newer SS appliances in kitchen and plenty of space for your kitchen table. Newer carpet in living room, hallway and bedrooms. Enjoy the brick, gas fireplace in cozy living room. Sliders in the living room lead out to your private, covered patio. Master bath features walk-in closet and walk-in shower. Master bedroom has vaulted ceiling. Convenient first floor laundry with washer, dryer and wash tub, off of garage. Roof is only 2 years old. Lawn care and snow removal taken care of with your HOA dues. Close to shopping, restaurants and medical facilities. Home is in an estate and is in great shape but being sold as-is.
Property Specifics
| Condos/Townhomes | |
| 1 | |
| — | |
| 2002 | |
| Partial | |
| — | |
| No | |
| — |
| Kendall | |
| Fox Hill | |
| 180 / Monthly | |
| Insurance,Lawn Care,Snow Removal | |
| Public | |
| Public Sewer | |
| 10601854 | |
| 0230214019 |
Property History
| DATE: | EVENT: | PRICE: | SOURCE: |
|---|---|---|---|
| 3 Nov, 2009 | Sold | $130,000 | MRED MLS |
| 18 Sep, 2009 | Under contract | $129,999 | MRED MLS |
| — | Last price change | $135,000 | MRED MLS |
| 14 Apr, 2009 | Listed for sale | $137,500 | MRED MLS |
| 6 Mar, 2020 | Sold | $174,000 | MRED MLS |
| 19 Jan, 2020 | Under contract | $184,900 | MRED MLS |
| 4 Jan, 2020 | Listed for sale | $184,900 | MRED MLS |
Room Specifics
Total Bedrooms: 2
Bedrooms Above Ground: 2
Bedrooms Below Ground: 0
Dimensions: —
Floor Type: Carpet
Full Bathrooms: 2
Bathroom Amenities: —
Bathroom in Basement: 0
Rooms: Foyer
Basement Description: Unfinished,Crawl
Other Specifics
| 2 | |
| Concrete Perimeter | |
| Asphalt | |
| Patio, Storms/Screens, End Unit | |
| — | |
| 47X135 | |
| — | |
| Full | |
| Vaulted/Cathedral Ceilings, First Floor Laundry, Walk-In Closet(s) | |
| Range, Microwave, Dishwasher, Refrigerator, Washer, Dryer, Disposal, Stainless Steel Appliance(s), Water Softener Owned | |
| Not in DB | |
| — | |
| — | |
| — | |
| Gas Log, Gas Starter |
Tax History
| Year | Property Taxes |
|---|---|
| 2009 | $3,362 |
| 2020 | $4,172 |
Contact Agent
Nearby Similar Homes
Nearby Sold Comparables
Contact Agent
Listing Provided By
Coldwell Banker Real Estate Group

