1309 Chicago Avenue, Arlington Heights, Illinois 60004
$1,064,000
|
Sold
|
|
| Status: | Closed |
| Sqft: | 3,480 |
| Cost/Sqft: | $301 |
| Beds: | 4 |
| Baths: | 5 |
| Year Built: | 2009 |
| Property Taxes: | $17,820 |
| Days On Market: | 1454 |
| Lot Size: | 0,20 |
Description
Stunning Custom Home in the Virginia Terrace Neighborhood of Arlington Heights. Home boasts 3,400+ Square Feet Plus FULL Finished Basement with a deep pour for extra ceiling height. 4 Bedrooms + 1 Bedroom in Basement with Egress. 4 Full Bathrooms & 1 Half Bath. Rich hardwood floors throughout home. Gorgeous kitchen finished in white cabinetry - Quartz Counter Tops, Center Island, Stainless High End Appliances, Custom Floor to Ceiling Expansive Pantry. ALL Bathrooms are NEW featuring the must have colors and finishes we see in todays designs. Main floor private office. Gorgeous family room millwork coffered ceiling, New fireplace surround, transom windows to fill room with natural light. LR & DR with custom lighting and trim. Primary suite with sitting area, walk in closet with custom built-ins and SPA BATH ALL NEW! Full Finished Basement contains Full Bathroom (NEW), 5th Bedroom with built in Murphy Bed, WALK UP Bar with Sink and 2 Beverage Fridges and wood cabinetry, 2nd Family room, Game Room area and Storage! OUTSIDE ALL NEW WITH huge covered entertaining patio including wood burning fireplace, Cabinetry for your outdoor TV, built in grilling, fridge and counter surfaces wrapped in stone - truly amazing! Whole Brick home, extensive professional landscaping was just added for year round color and interest. NEW ROOF 2021. WATER HEATER 2017. BASEMENT FINISHED IN 2021, ALL BATHROOMS & KITCHEN UPDATED 2021. HOME GAS GENERATOR! WALK To Arlington Park Metra Train Station, TOP RATED Schools, CLOSE to Parks! Premium Finishes and Location!
Property Specifics
| Single Family | |
| — | |
| — | |
| 2009 | |
| — | |
| CUSTOM BUILD | |
| No | |
| 0.2 |
| Cook | |
| Virginia Terrace | |
| — / Not Applicable | |
| — | |
| — | |
| — | |
| 11311516 | |
| 03193170100000 |
Nearby Schools
| NAME: | DISTRICT: | DISTANCE: | |
|---|---|---|---|
|
Grade School
Patton Elementary School |
25 | — | |
|
Middle School
Thomas Middle School |
25 | Not in DB | |
|
High School
John Hersey High School |
214 | Not in DB | |
Property History
| DATE: | EVENT: | PRICE: | SOURCE: |
|---|---|---|---|
| 2 Jun, 2009 | Sold | $705,000 | MRED MLS |
| 7 May, 2009 | Under contract | $700,000 | MRED MLS |
| 2 May, 2009 | Listed for sale | $700,000 | MRED MLS |
| 11 Apr, 2022 | Sold | $1,064,000 | MRED MLS |
| 28 Jan, 2022 | Under contract | $1,049,000 | MRED MLS |
| 26 Jan, 2022 | Listed for sale | $1,049,000 | MRED MLS |
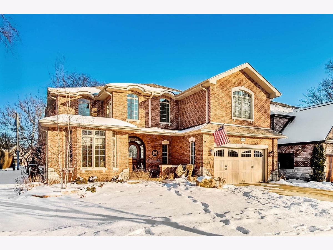
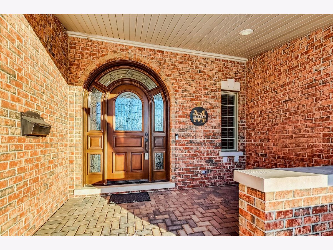
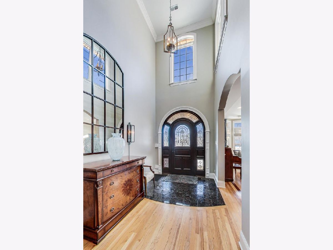
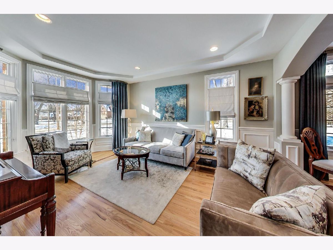
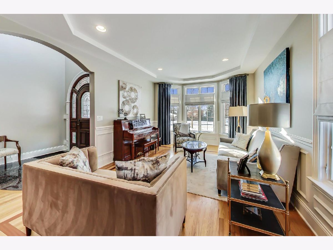
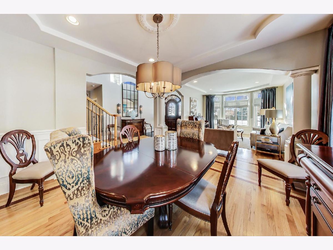
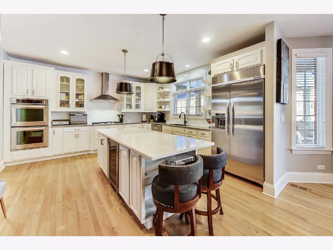
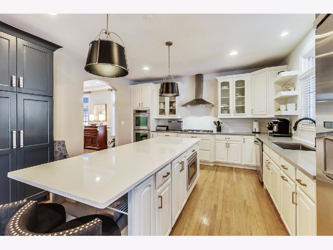
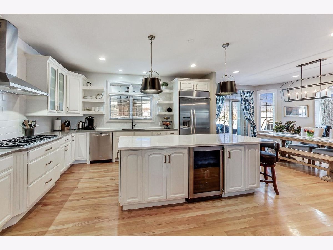
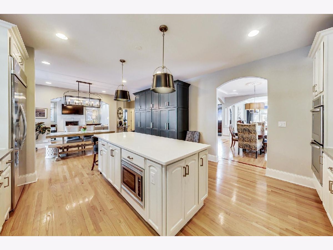
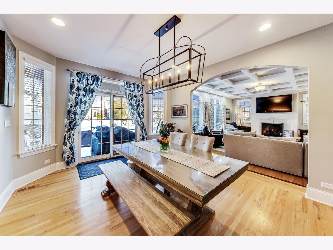
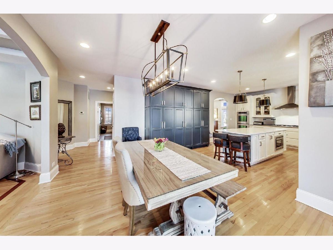
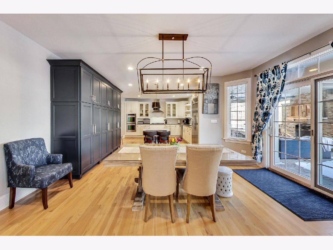
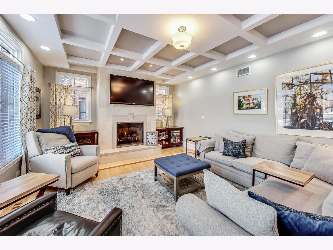
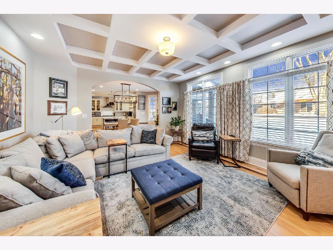
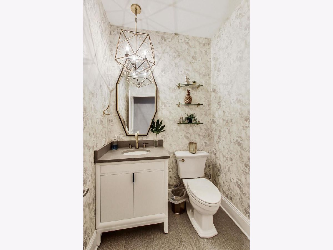
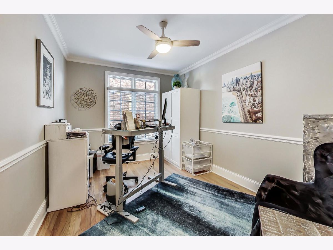
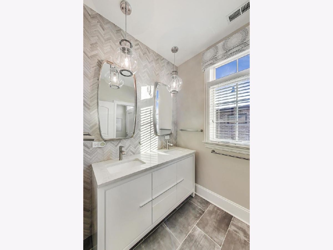
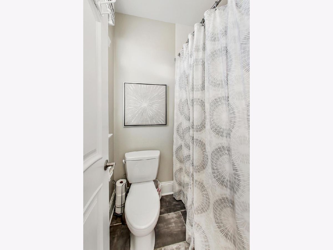
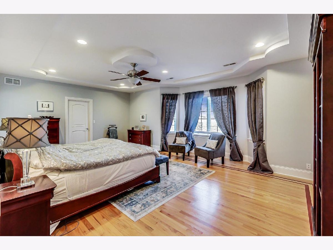
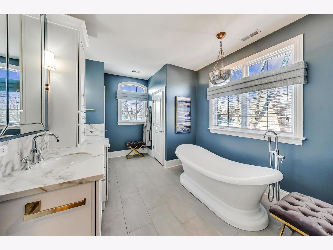
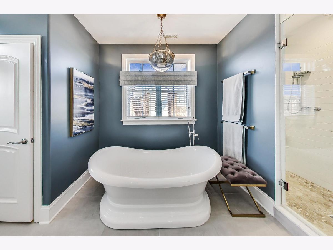
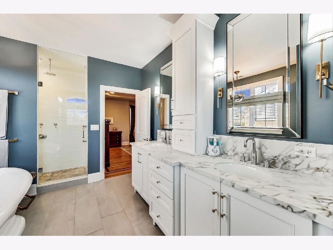
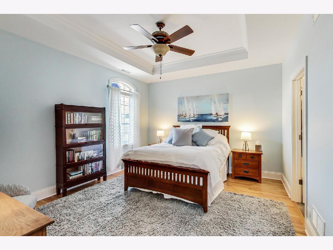
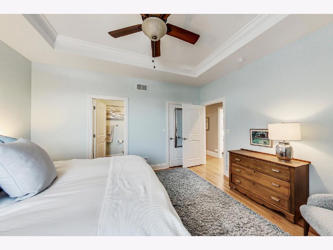
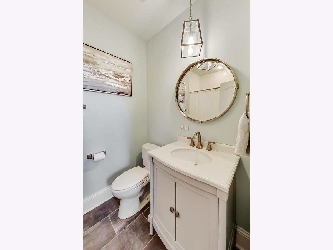
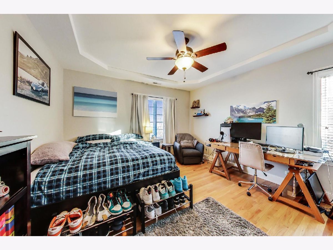
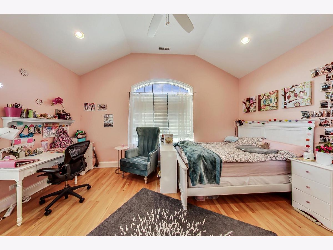
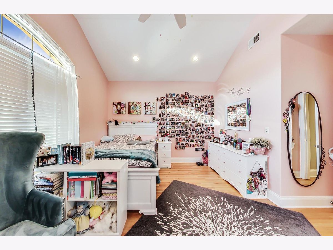
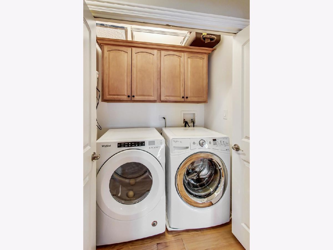
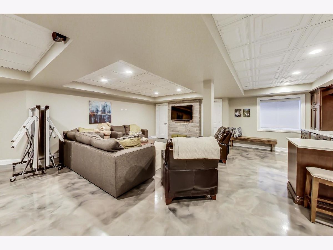
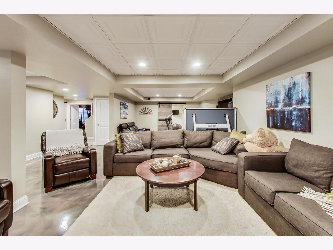
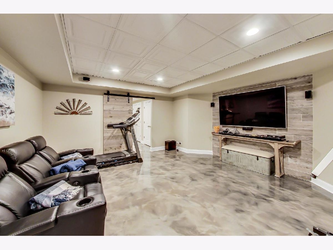
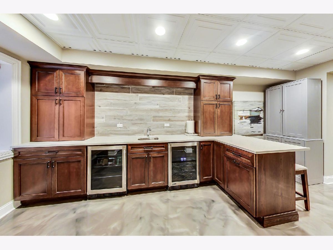
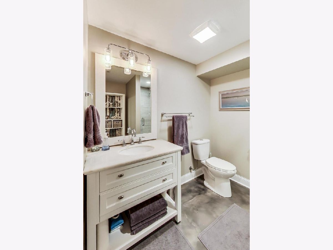
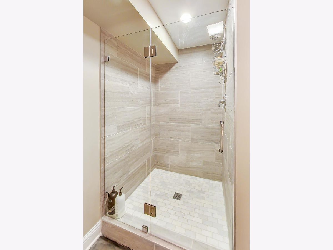
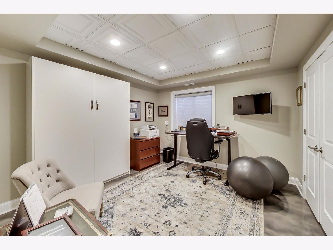
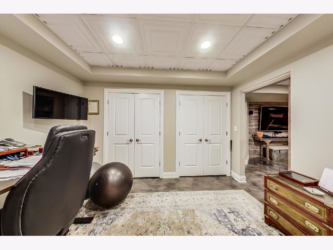
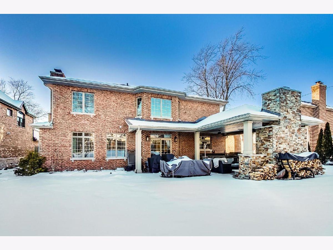
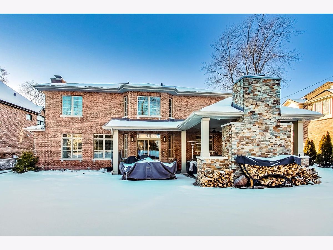
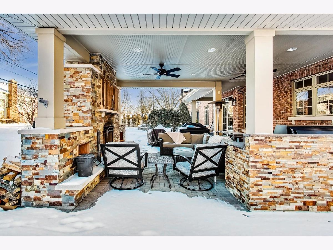
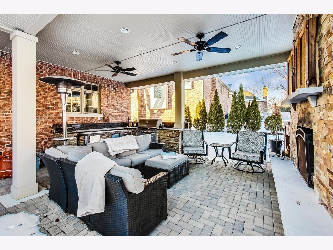
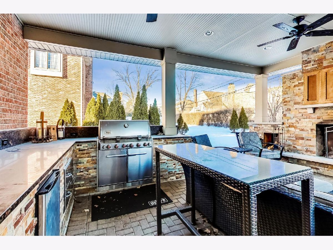
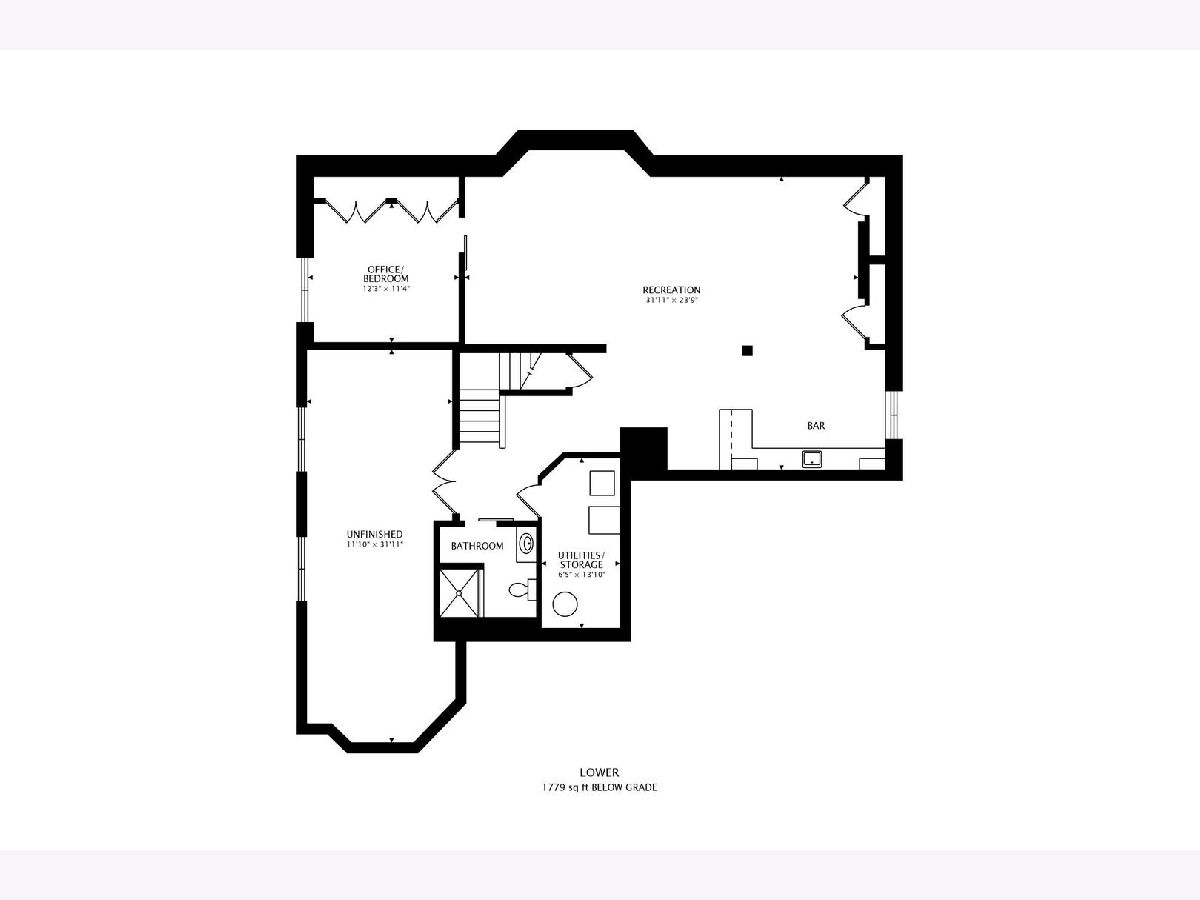
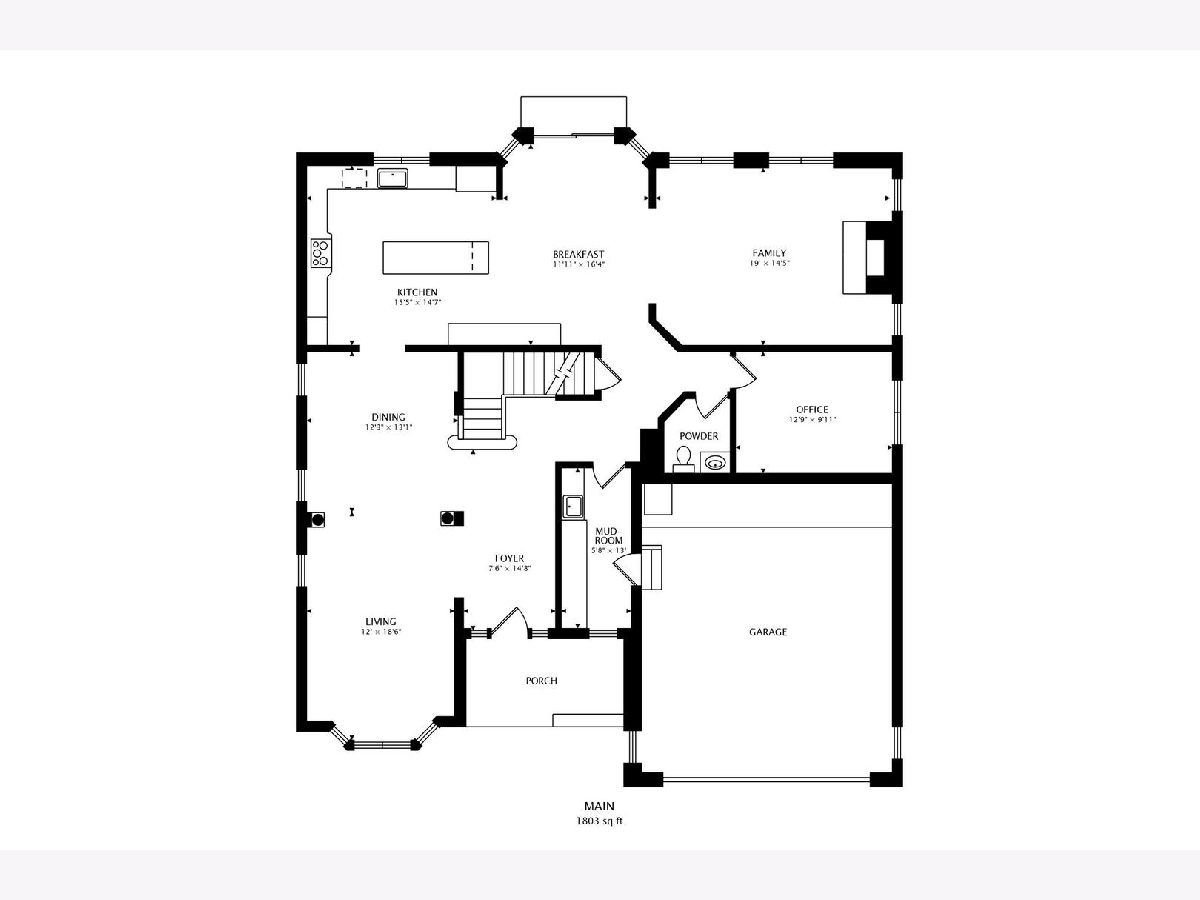
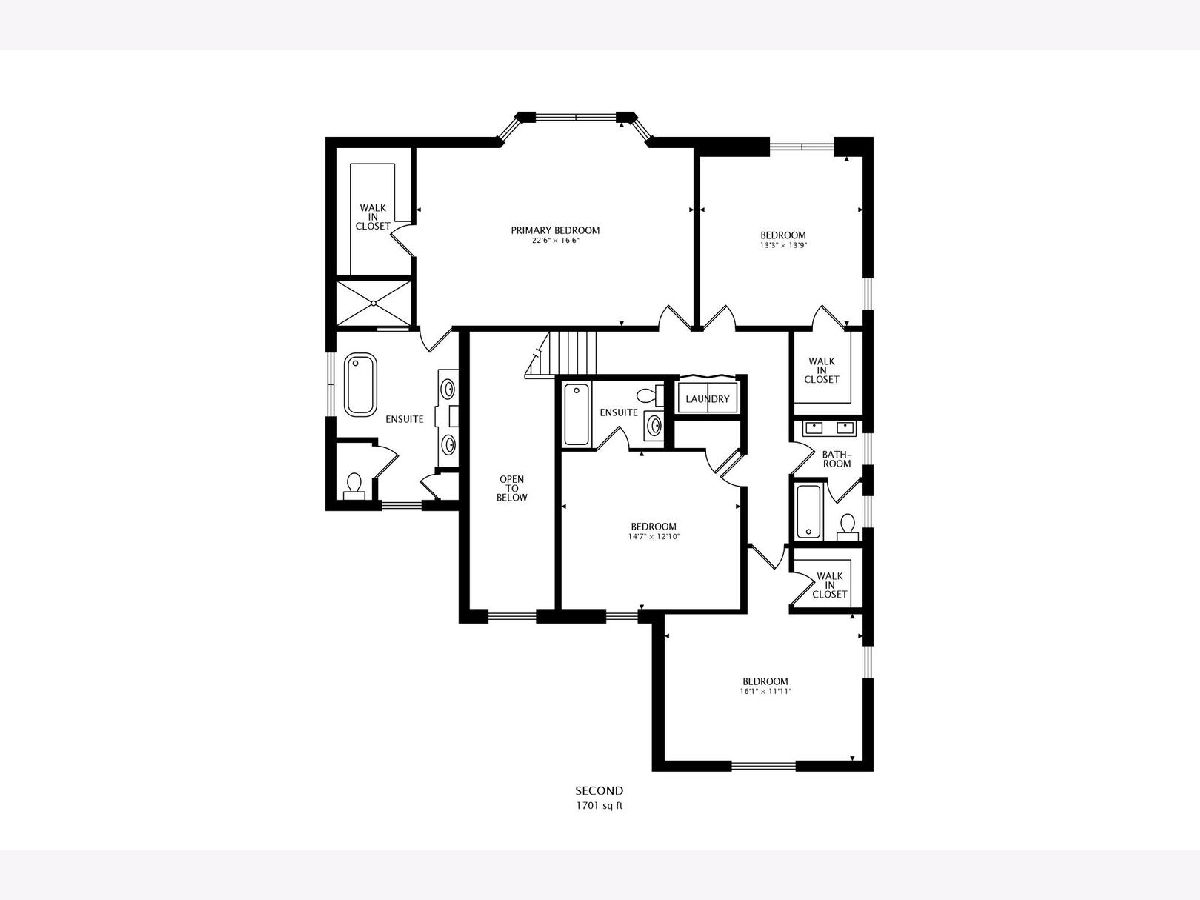
Room Specifics
Total Bedrooms: 5
Bedrooms Above Ground: 4
Bedrooms Below Ground: 1
Dimensions: —
Floor Type: —
Dimensions: —
Floor Type: —
Dimensions: —
Floor Type: —
Dimensions: —
Floor Type: —
Full Bathrooms: 5
Bathroom Amenities: Double Sink,Double Shower,Soaking Tub
Bathroom in Basement: 1
Rooms: —
Basement Description: Finished,Egress Window,8 ft + pour,Rec/Family Area,Sleeping Area,Storage Space
Other Specifics
| 2 | |
| — | |
| Concrete | |
| — | |
| — | |
| 66 X 132 | |
| — | |
| — | |
| — | |
| — | |
| Not in DB | |
| — | |
| — | |
| — | |
| — |
Tax History
| Year | Property Taxes |
|---|---|
| 2009 | $7,024 |
| 2022 | $17,820 |
Contact Agent
Nearby Similar Homes
Nearby Sold Comparables
Contact Agent
Listing Provided By
@properties | Christie's International Real Estate









