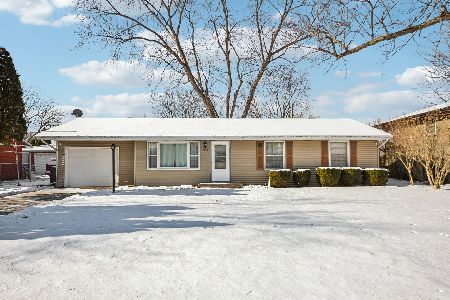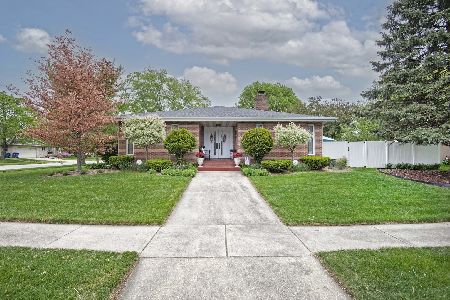1309 Dupont Avenue, Morris, Illinois 60450
$262,000
|
Sold
|
|
| Status: | Closed |
| Sqft: | 2,608 |
| Cost/Sqft: | $100 |
| Beds: | 3 |
| Baths: | 3 |
| Year Built: | 1985 |
| Property Taxes: | $4,494 |
| Days On Market: | 1875 |
| Lot Size: | 0,26 |
Description
Are you looking for a ranch home with a beautiful custom kitchen, updated bathrooms and finished basement? This is it! This immaculate home has been meticulously maintained and features a kitchen with beautiful cabinets, granite counter tops, ceramic tile floor and stainless steel appliances. The large living room with hardwood floor has a vaulted ceiling with skylights, a brick fireplace and window overlooking the landscaped backyard. The roomy dining room with hardwood floor has glass doors that open to a large deck with built-in seating. The master bedroom suite features a walk-in closet and a master bathroom with ceramic tile floor, granite topped vanity, ceramic tile shower and laundry closet. The first floor also has two more good sized bedrooms and a recently remodeled bathroom with granite topped vanity, ceramic tile floor and ceramic tile shower surround. The finished basement has new carpet throughout and adds a fourth bedroom, new beautiful bathroom with ceramic tile floor and shower, a large family room, a rec room and a wet bar with seating for 8 people. There is also a 23' deep two car garage. The back yard is made private by a row of arborvitaes trees on the back property line and features a large deck for entertaining or relaxing. Please do not delay in seeing this home, you can see it today!
Property Specifics
| Single Family | |
| — | |
| Ranch | |
| 1985 | |
| Full | |
| — | |
| No | |
| 0.26 |
| Grundy | |
| Lakewood Estates | |
| — / Not Applicable | |
| None | |
| Public | |
| Public Sewer | |
| 10955717 | |
| 0505279003 |
Nearby Schools
| NAME: | DISTRICT: | DISTANCE: | |
|---|---|---|---|
|
Grade School
Morris Grade School |
54 | — | |
|
Middle School
Morris Grade School |
54 | Not in DB | |
|
High School
Morris Community High School |
101 | Not in DB | |
Property History
| DATE: | EVENT: | PRICE: | SOURCE: |
|---|---|---|---|
| 27 Jan, 2021 | Sold | $262,000 | MRED MLS |
| 20 Dec, 2020 | Under contract | $259,900 | MRED MLS |
| 17 Dec, 2020 | Listed for sale | $259,900 | MRED MLS |
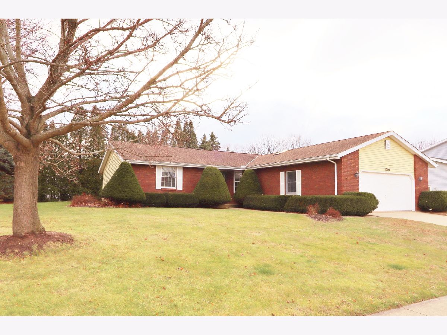
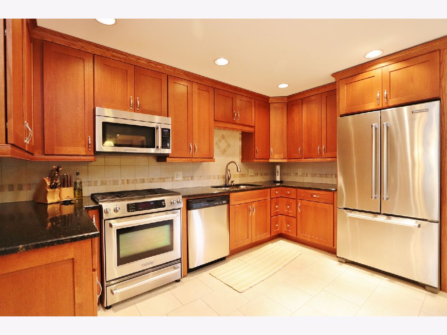
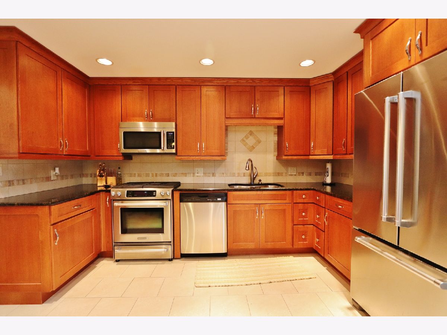
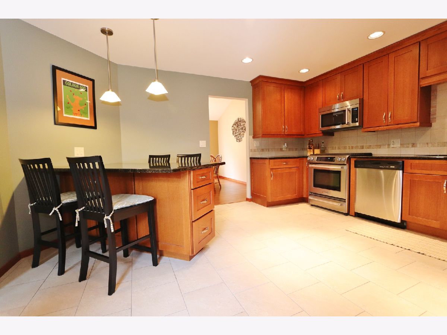
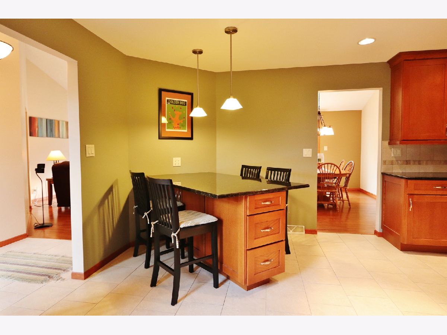
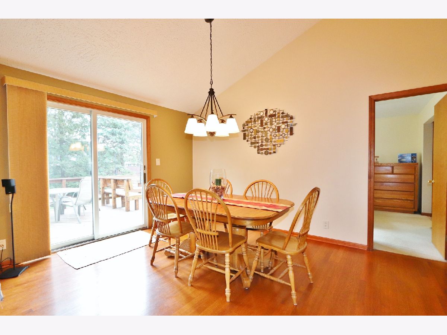
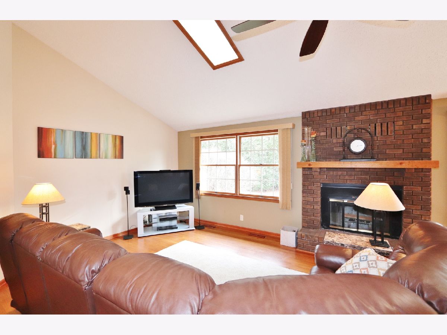
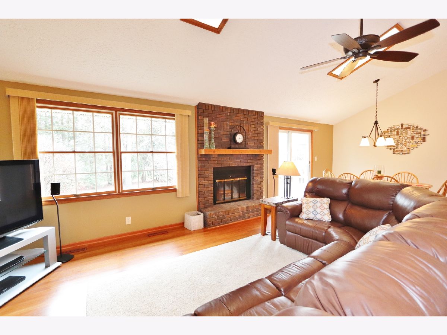
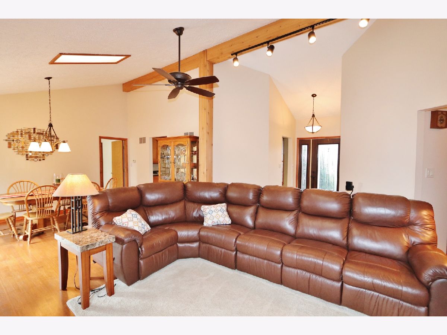
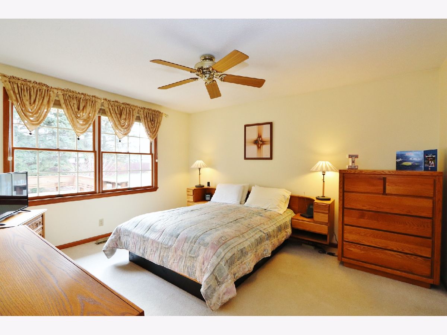
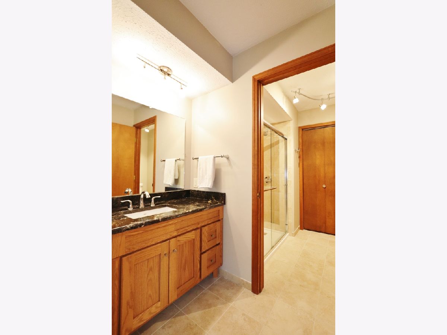
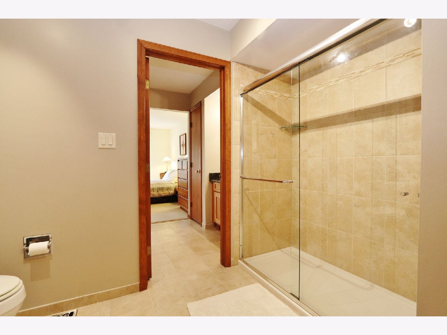
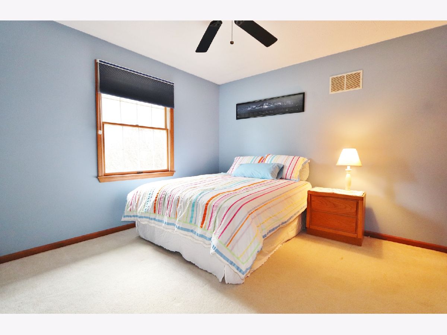
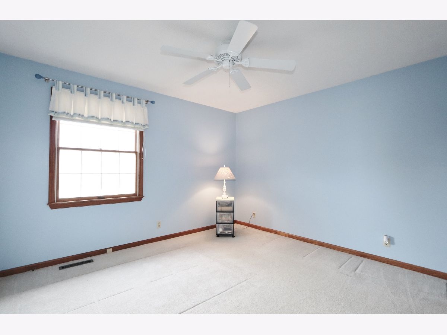
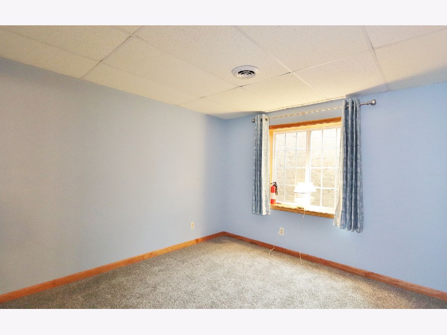
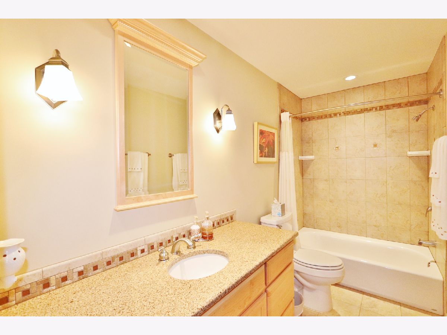
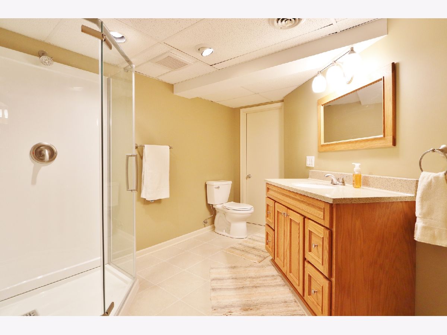
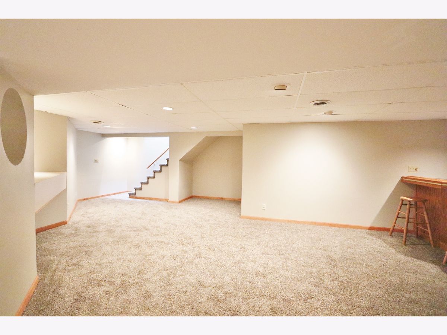
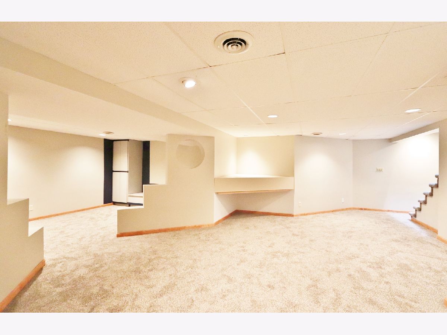
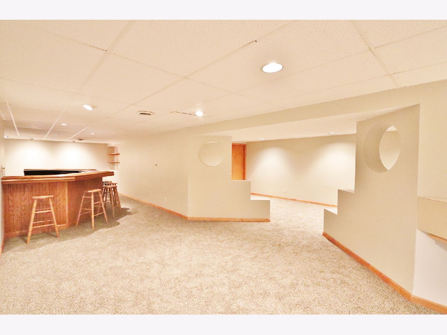
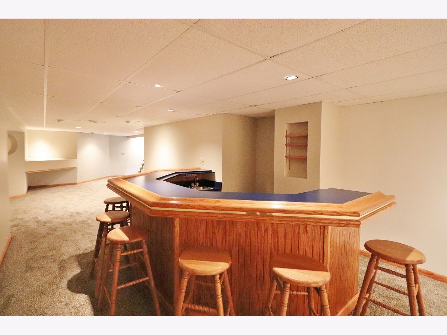
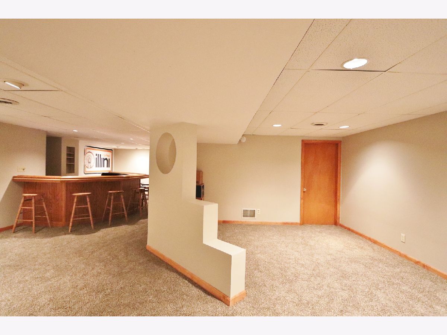
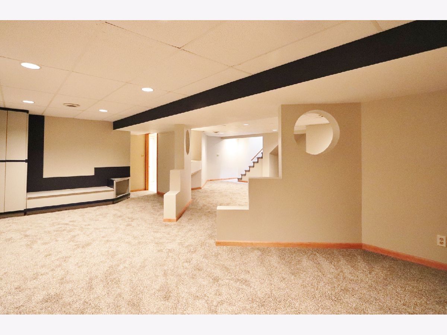
Room Specifics
Total Bedrooms: 4
Bedrooms Above Ground: 3
Bedrooms Below Ground: 1
Dimensions: —
Floor Type: Carpet
Dimensions: —
Floor Type: Carpet
Dimensions: —
Floor Type: Carpet
Full Bathrooms: 3
Bathroom Amenities: —
Bathroom in Basement: 1
Rooms: Recreation Room,Foyer,Storage
Basement Description: Finished
Other Specifics
| 2 | |
| Concrete Perimeter | |
| Concrete | |
| Deck, Storms/Screens | |
| — | |
| 94X120 | |
| — | |
| Full | |
| Vaulted/Cathedral Ceilings, Skylight(s), Bar-Wet, Hardwood Floors, First Floor Bedroom, First Floor Laundry, First Floor Full Bath, Walk-In Closet(s), Drapes/Blinds, Granite Counters | |
| Range, Microwave, Dishwasher, Refrigerator, Washer, Dryer, Stainless Steel Appliance(s) | |
| Not in DB | |
| Park, Pool, Tennis Court(s), Curbs, Sidewalks, Street Lights | |
| — | |
| — | |
| Wood Burning |
Tax History
| Year | Property Taxes |
|---|---|
| 2021 | $4,494 |
Contact Agent
Nearby Sold Comparables
Contact Agent
Listing Provided By
Century 21 Coleman-Hornsby

