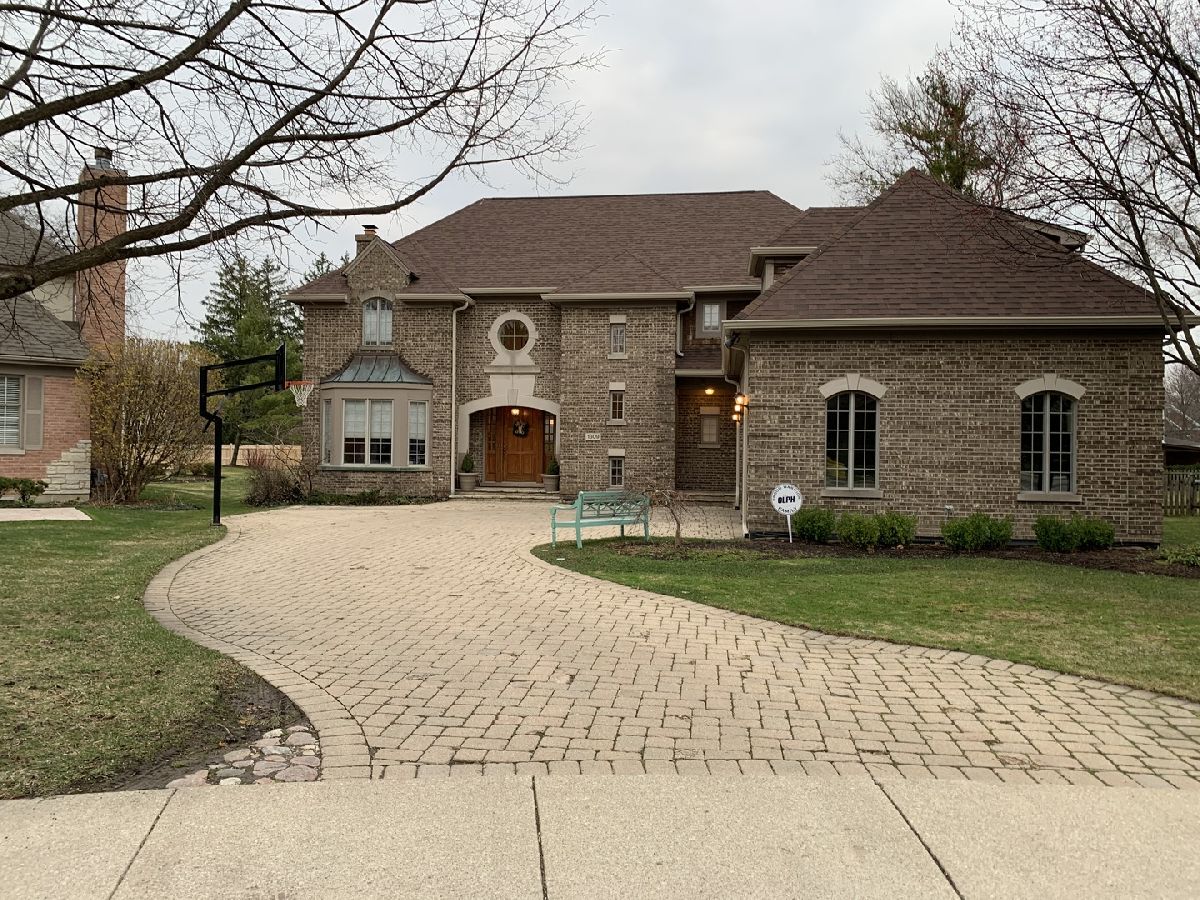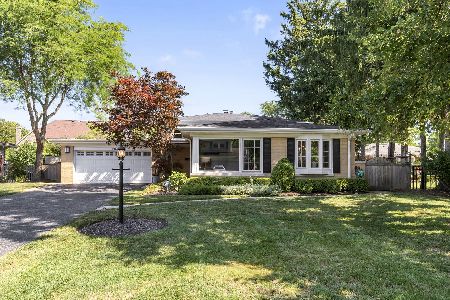1309 Evergreen Court, Glenview, Illinois 60025
$1,160,000
|
Sold
|
|
| Status: | Closed |
| Sqft: | 6,000 |
| Cost/Sqft: | $200 |
| Beds: | 4 |
| Baths: | 4 |
| Year Built: | 1999 |
| Property Taxes: | $19,282 |
| Days On Market: | 1758 |
| Lot Size: | 0,37 |
Description
Welcome home to this 5bed plus 1st floor office/3.1 bath East Glenview property with Nationally Ranked Schools. Tucked away on a tranquil cul de sac, yet steps to restaurants, shopping, parks, schools and more. This full brick wrap custom built home offers all of conveniences for todays open concept living with charm and upgrades throughout. Massive 2 story great room w fireplace open to your chefs kitchen w large prep island, breakfast bar, and dining. Additional formal living room with fireplace. Large finished basement w storage, full bath and guest room. 3 car garage, New Roof, New Gutters, New Fence, New high end appliances.
Property Specifics
| Single Family | |
| — | |
| — | |
| 1999 | |
| Full | |
| — | |
| No | |
| 0.37 |
| Cook | |
| — | |
| — / Not Applicable | |
| None | |
| Lake Michigan,Public | |
| Public Sewer | |
| 11034542 | |
| 04352020350000 |
Nearby Schools
| NAME: | DISTRICT: | DISTANCE: | |
|---|---|---|---|
|
Grade School
Lyon Elementary School |
34 | — | |
|
Middle School
Springman Middle School |
34 | Not in DB | |
|
High School
Glenbrook South High School |
225 | Not in DB | |
Property History
| DATE: | EVENT: | PRICE: | SOURCE: |
|---|---|---|---|
| 11 Jan, 2019 | Sold | $980,000 | MRED MLS |
| 1 Dec, 2018 | Under contract | $999,900 | MRED MLS |
| 29 Oct, 2018 | Listed for sale | $999,900 | MRED MLS |
| 27 May, 2021 | Sold | $1,160,000 | MRED MLS |
| 28 Mar, 2021 | Under contract | $1,199,000 | MRED MLS |
| 27 Mar, 2021 | Listed for sale | $1,199,000 | MRED MLS |

Room Specifics
Total Bedrooms: 5
Bedrooms Above Ground: 4
Bedrooms Below Ground: 1
Dimensions: —
Floor Type: Carpet
Dimensions: —
Floor Type: Carpet
Dimensions: —
Floor Type: Carpet
Dimensions: —
Floor Type: —
Full Bathrooms: 4
Bathroom Amenities: —
Bathroom in Basement: 1
Rooms: Bedroom 5,Attic,Foyer,Office,Storage,Game Room,Recreation Room,Walk In Closet
Basement Description: Finished
Other Specifics
| 3 | |
| — | |
| — | |
| Patio, Storms/Screens | |
| — | |
| 40 X 211 X 165 X 154 | |
| — | |
| Full | |
| Vaulted/Cathedral Ceilings, Bar-Dry, Hardwood Floors, First Floor Laundry, Built-in Features, Walk-In Closet(s), Open Floorplan, Separate Dining Room | |
| Double Oven, Microwave, Dishwasher, Refrigerator, Washer, Dryer, Disposal, Stainless Steel Appliance(s), Cooktop | |
| Not in DB | |
| Park, Curbs, Street Paved | |
| — | |
| — | |
| — |
Tax History
| Year | Property Taxes |
|---|---|
| 2019 | $21,356 |
| 2021 | $19,282 |
Contact Agent
Nearby Similar Homes
Nearby Sold Comparables
Contact Agent
Listing Provided By
Compass








