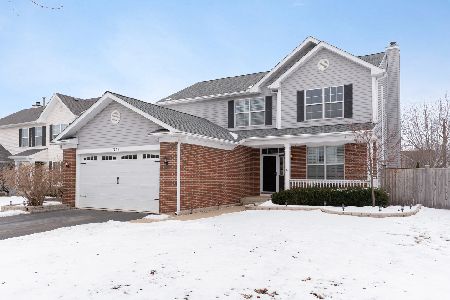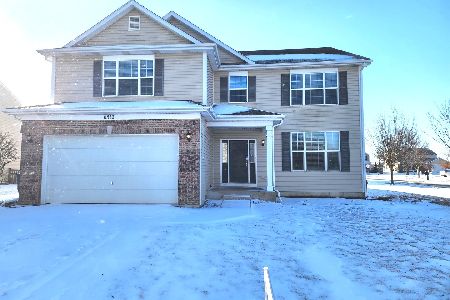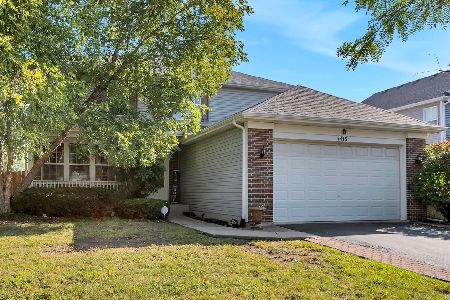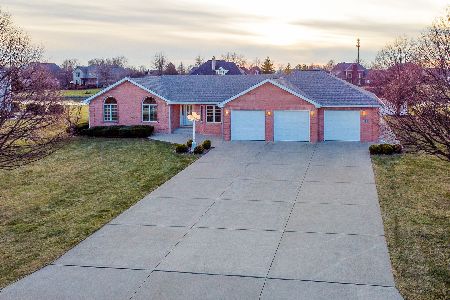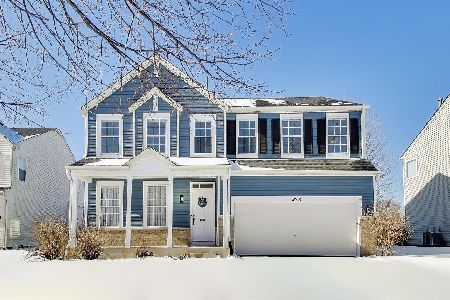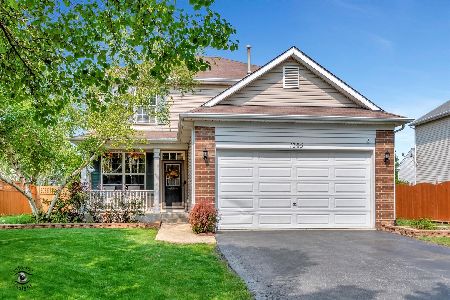1309 Fitzer Drive, Joliet, Illinois 60431
$235,000
|
Sold
|
|
| Status: | Closed |
| Sqft: | 2,426 |
| Cost/Sqft: | $99 |
| Beds: | 4 |
| Baths: | 3 |
| Year Built: | 2004 |
| Property Taxes: | $7,000 |
| Days On Market: | 2050 |
| Lot Size: | 0,25 |
Description
This Large 4 bedroom and 2.5 bath home is available now!!! Kitchen has Island with breakfast bar, 42' upper cabinets, pantry and table eating area ~ Separate dining and living room area ~ Nice size family room ~ 9ft ceilings on main level ~ Huge master bedroom has walk-in-closet, a master bath with double sinks, separate soaker tub and shower ~ 3 more nice size bedrooms ~ 2nd floor laundry room ~ Unfinished full basement ~ Backyard offers a large deck for entertaining and shed for extra storage ~ 2 car garage ~ 204 School District ~ Bring your creativity and design ideas and this would be the perfect home!!! ***Selling AS-IS***SHORT SALE***
Property Specifics
| Single Family | |
| — | |
| — | |
| 2004 | |
| Full | |
| SEQUOIA II | |
| No | |
| 0.25 |
| Will | |
| Theodore's Crossing | |
| 280 / Annual | |
| None | |
| Public | |
| Public Sewer | |
| 10761751 | |
| 0506062020390000 |
Nearby Schools
| NAME: | DISTRICT: | DISTANCE: | |
|---|---|---|---|
|
Grade School
Troy Crossroads Elementary Schoo |
30C | — | |
|
Middle School
Troy Middle School |
30C | Not in DB | |
|
High School
Joliet West High School |
204 | Not in DB | |
Property History
| DATE: | EVENT: | PRICE: | SOURCE: |
|---|---|---|---|
| 15 Sep, 2020 | Sold | $235,000 | MRED MLS |
| 7 Jul, 2020 | Under contract | $240,000 | MRED MLS |
| 26 Jun, 2020 | Listed for sale | $240,000 | MRED MLS |
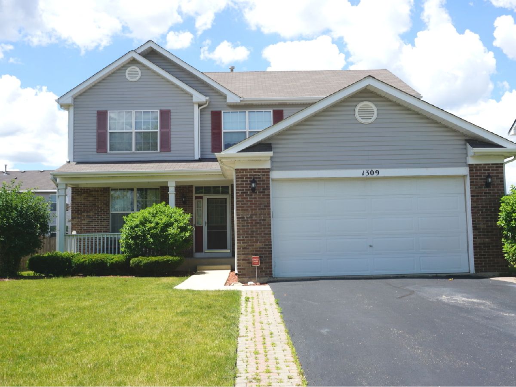
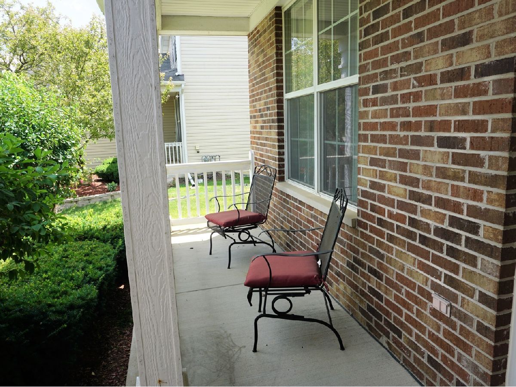
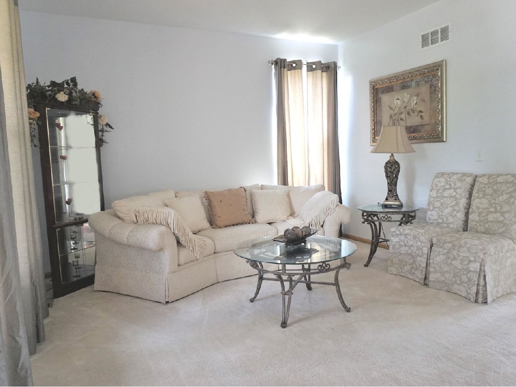
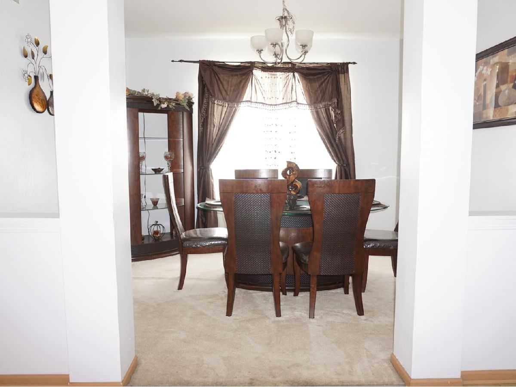
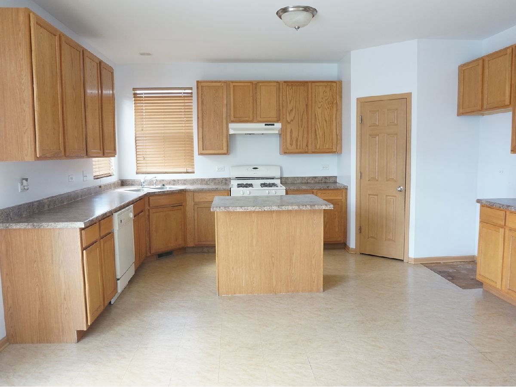
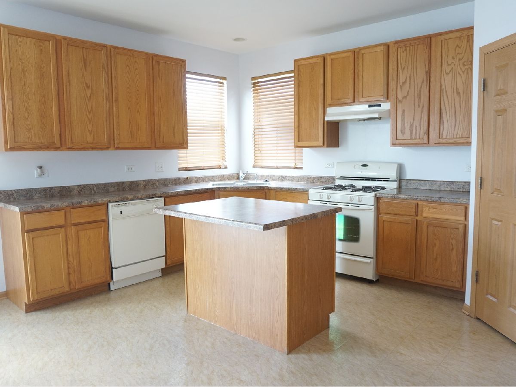
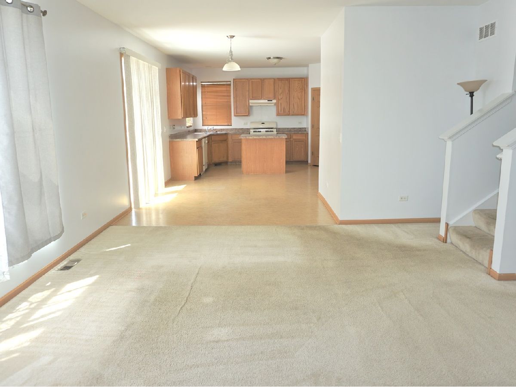
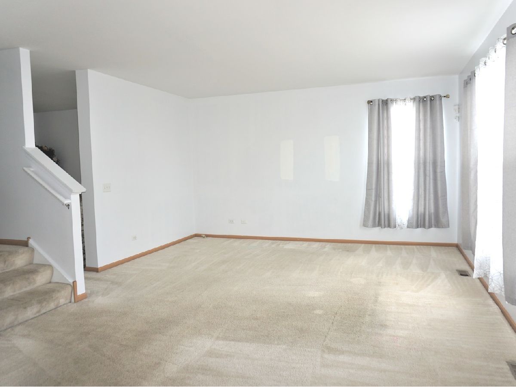
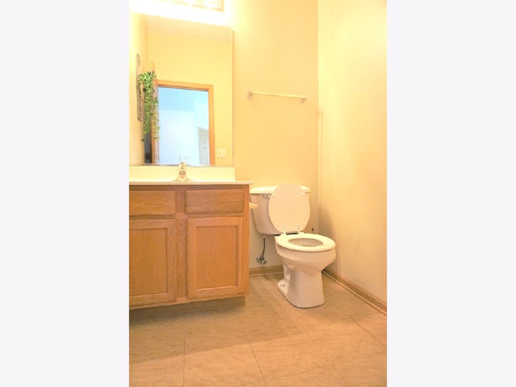
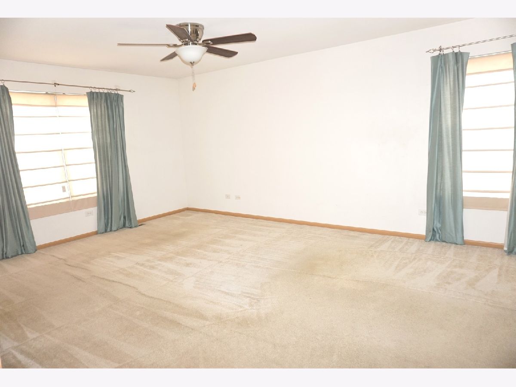
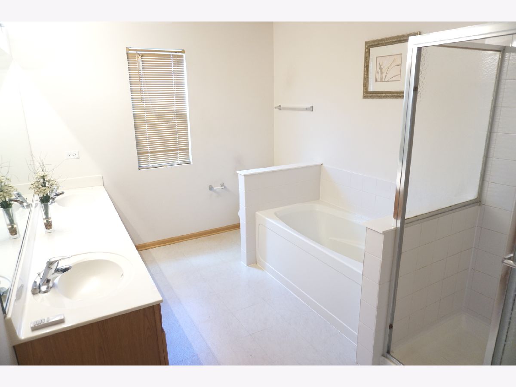
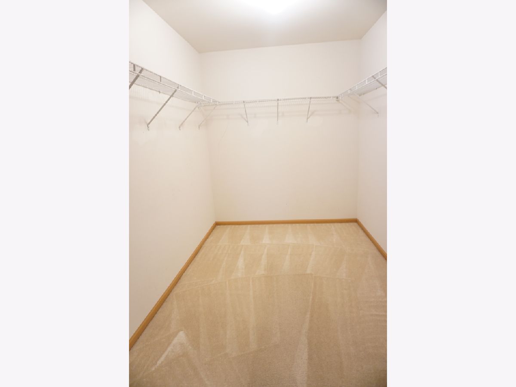
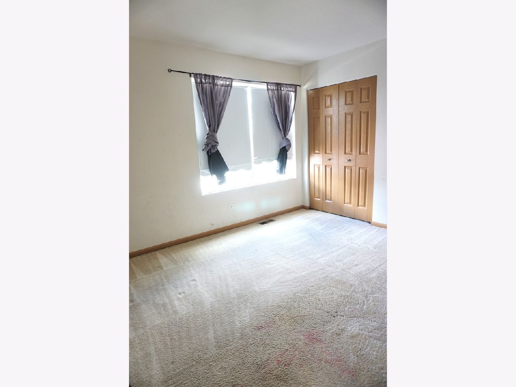
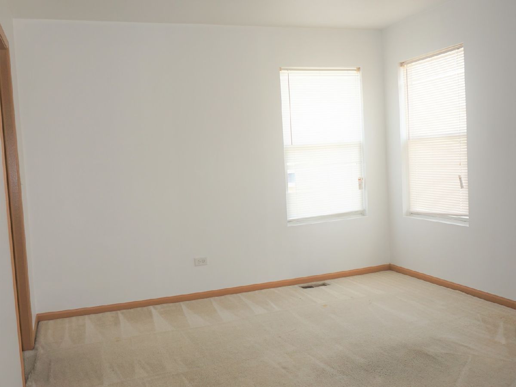
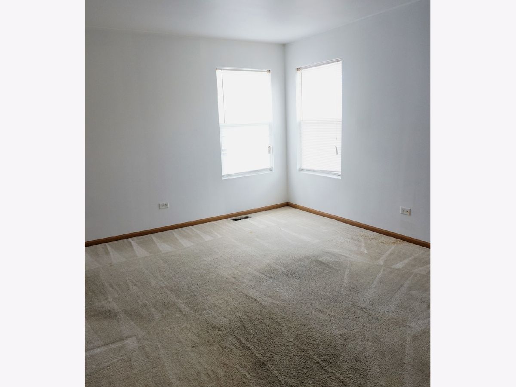
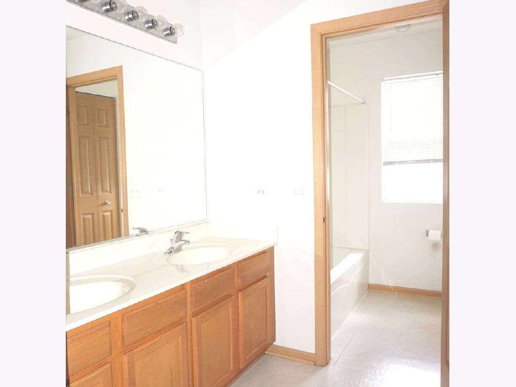
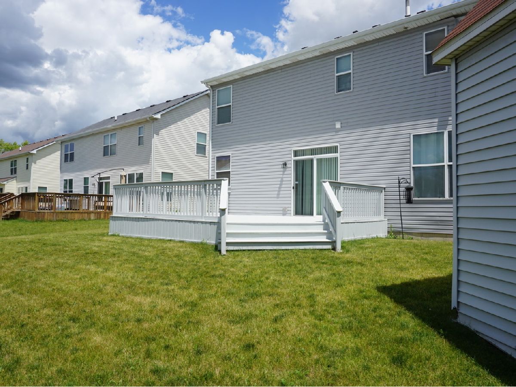
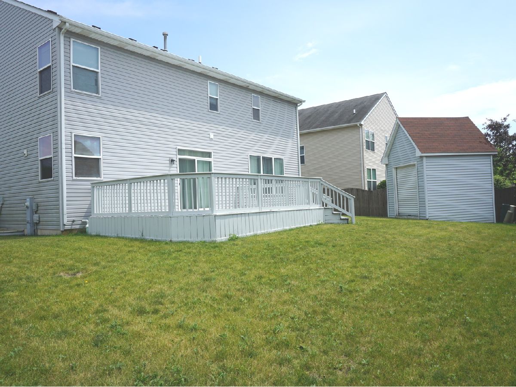
Room Specifics
Total Bedrooms: 4
Bedrooms Above Ground: 4
Bedrooms Below Ground: 0
Dimensions: —
Floor Type: Carpet
Dimensions: —
Floor Type: Carpet
Dimensions: —
Floor Type: Carpet
Full Bathrooms: 3
Bathroom Amenities: Separate Shower,Double Sink,Soaking Tub
Bathroom in Basement: 0
Rooms: Breakfast Room
Basement Description: Unfinished
Other Specifics
| 2 | |
| — | |
| Asphalt | |
| Deck | |
| — | |
| 65X120 | |
| — | |
| Full | |
| Second Floor Laundry, Walk-In Closet(s) | |
| Range, Dishwasher | |
| Not in DB | |
| — | |
| — | |
| — | |
| — |
Tax History
| Year | Property Taxes |
|---|---|
| 2020 | $7,000 |
Contact Agent
Nearby Similar Homes
Nearby Sold Comparables
Contact Agent
Listing Provided By
RE/MAX Vision 212

