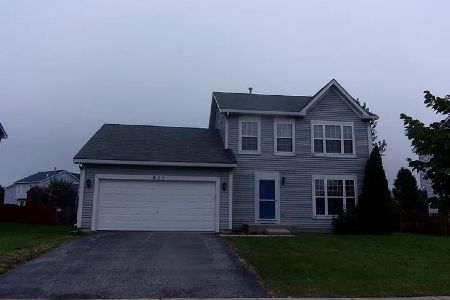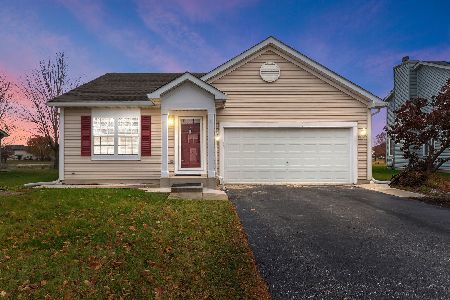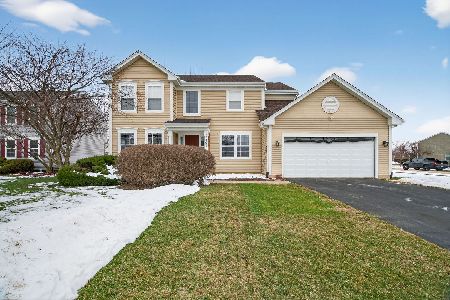1309 Glenridge Court, Minooka, Illinois 60447
$265,000
|
Sold
|
|
| Status: | Closed |
| Sqft: | 2,476 |
| Cost/Sqft: | $107 |
| Beds: | 4 |
| Baths: | 3 |
| Year Built: | 2004 |
| Property Taxes: | $5,290 |
| Days On Market: | 2465 |
| Lot Size: | 0,25 |
Description
Immaculate home loaded with upgrades. 2-story entryway leads to an open staircase. Spacious eat-in kitchen opens to family room with fireplace. There is also a formal dining room, den/office and laundry room on the first floor. The master suite features tray ceilings and master bathroom with dual sinks, garden tub and separate shower. All rooms are good size in this home. The fenced back yard features a brick paver patio for outdoor entertaining. This home features new carpet throughout, fresh paint, new six panel solid oak doors and so much more all on a large private cul-de-sac lot! Please do not delay in seeing this home.
Property Specifics
| Single Family | |
| — | |
| Contemporary | |
| 2004 | |
| Full | |
| — | |
| No | |
| 0.25 |
| Grundy | |
| Lakewood Trails | |
| 33 / Monthly | |
| Clubhouse,Exercise Facilities,Pool | |
| Public | |
| Public Sewer | |
| 10349419 | |
| 0314203011 |
Nearby Schools
| NAME: | DISTRICT: | DISTANCE: | |
|---|---|---|---|
|
Grade School
Aux Sable Elementary School |
201 | — | |
|
High School
Minooka Community High School |
111 | Not in DB | |
Property History
| DATE: | EVENT: | PRICE: | SOURCE: |
|---|---|---|---|
| 15 Apr, 2008 | Sold | $250,000 | MRED MLS |
| 5 Mar, 2008 | Under contract | $259,900 | MRED MLS |
| 16 Feb, 2008 | Listed for sale | $259,900 | MRED MLS |
| 5 Jul, 2019 | Sold | $265,000 | MRED MLS |
| 1 Jun, 2019 | Under contract | $265,000 | MRED MLS |
| — | Last price change | $269,900 | MRED MLS |
| 19 Apr, 2019 | Listed for sale | $269,900 | MRED MLS |
Room Specifics
Total Bedrooms: 4
Bedrooms Above Ground: 4
Bedrooms Below Ground: 0
Dimensions: —
Floor Type: Carpet
Dimensions: —
Floor Type: Carpet
Dimensions: —
Floor Type: Carpet
Full Bathrooms: 3
Bathroom Amenities: Separate Shower,Double Sink
Bathroom in Basement: 0
Rooms: Den,Eating Area,Foyer
Basement Description: Partially Finished
Other Specifics
| 2 | |
| Concrete Perimeter | |
| Asphalt | |
| Patio | |
| Cul-De-Sac,Landscaped | |
| 65X120X160X120 | |
| Full,Unfinished | |
| Full | |
| Vaulted/Cathedral Ceilings | |
| Range, Microwave, Dishwasher, Refrigerator, Washer, Dryer, Disposal | |
| Not in DB | |
| Clubhouse, Pool, Sidewalks | |
| — | |
| — | |
| Wood Burning, Gas Log, Gas Starter |
Tax History
| Year | Property Taxes |
|---|---|
| 2008 | $5,254 |
| 2019 | $5,290 |
Contact Agent
Nearby Similar Homes
Nearby Sold Comparables
Contact Agent
Listing Provided By
Century 21 Coleman-Hornsby






