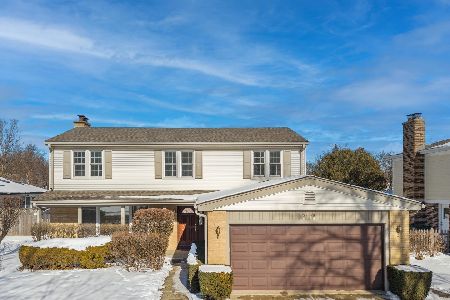1309 Huber Lane, Glenview, Illinois 60026
$448,000
|
Sold
|
|
| Status: | Closed |
| Sqft: | 1,800 |
| Cost/Sqft: | $264 |
| Beds: | 3 |
| Baths: | 3 |
| Year Built: | 1958 |
| Property Taxes: | $5,571 |
| Days On Market: | 3625 |
| Lot Size: | 0,00 |
Description
This charming, recently renovated split level home is located in a prime location within walking distance to top Glenview schools and minutes from the Glen Town Center. Hardwood floors throughout the first and second floors. Gorgeous kitchen with granite tops, Bosch SS appliances and custom cabinets that opens to the warm and inviting family room. The bright and spacious lower level includes a second family room, full bathroom and office with French doors. Hardwoods, Plumbing, electrical, HVAC, water heater, landscaping, windows and cement siding were all replaced as well during the renovation. Supreme finishes throughout!! Seller Holds Illinois Real Estate License.
Property Specifics
| Single Family | |
| — | |
| Colonial | |
| 1958 | |
| None | |
| — | |
| No | |
| — |
| Cook | |
| — | |
| 0 / Not Applicable | |
| None | |
| Lake Michigan | |
| Public Sewer | |
| 09159697 | |
| 04332080130000 |
Nearby Schools
| NAME: | DISTRICT: | DISTANCE: | |
|---|---|---|---|
|
Grade School
Westbrook Elementary School |
34 | — | |
|
Middle School
Attea Middle School |
34 | Not in DB | |
|
High School
Glenbrook South High School |
225 | Not in DB | |
|
Alternate Elementary School
Glen Grove Elementary School |
— | Not in DB | |
Property History
| DATE: | EVENT: | PRICE: | SOURCE: |
|---|---|---|---|
| 12 Oct, 2016 | Sold | $448,000 | MRED MLS |
| 29 Jul, 2016 | Under contract | $474,900 | MRED MLS |
| — | Last price change | $499,000 | MRED MLS |
| 8 Mar, 2016 | Listed for sale | $499,000 | MRED MLS |
| 22 May, 2016 | Under contract | $0 | MRED MLS |
| 1 Apr, 2016 | Listed for sale | $0 | MRED MLS |
Room Specifics
Total Bedrooms: 3
Bedrooms Above Ground: 3
Bedrooms Below Ground: 0
Dimensions: —
Floor Type: Hardwood
Dimensions: —
Floor Type: Hardwood
Full Bathrooms: 3
Bathroom Amenities: —
Bathroom in Basement: 0
Rooms: Office
Basement Description: Crawl
Other Specifics
| 2 | |
| Concrete Perimeter | |
| — | |
| Porch | |
| Cul-De-Sac,Landscaped | |
| 84 X 138 | |
| — | |
| — | |
| Vaulted/Cathedral Ceilings, Hardwood Floors | |
| Range, Microwave, Dishwasher, Refrigerator, Disposal, Stainless Steel Appliance(s) | |
| Not in DB | |
| Street Lights, Street Paved | |
| — | |
| — | |
| Gas Log, Gas Starter |
Tax History
| Year | Property Taxes |
|---|---|
| 2016 | $5,571 |
Contact Agent
Nearby Similar Homes
Contact Agent
Listing Provided By
Berkshire Hathaway HomeServices KoenigRubloff







