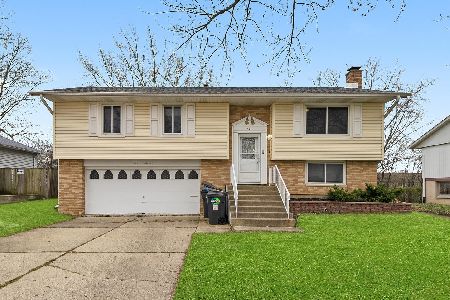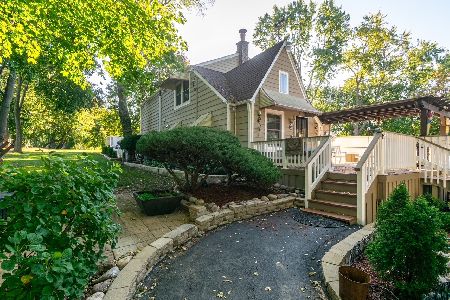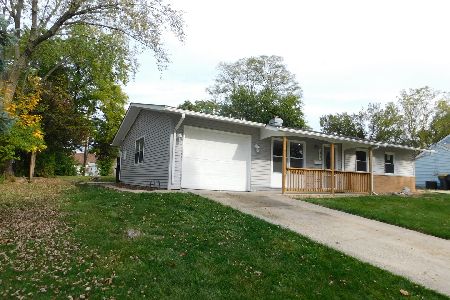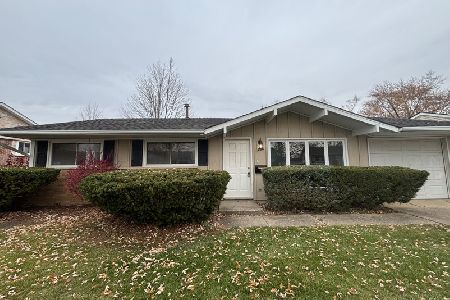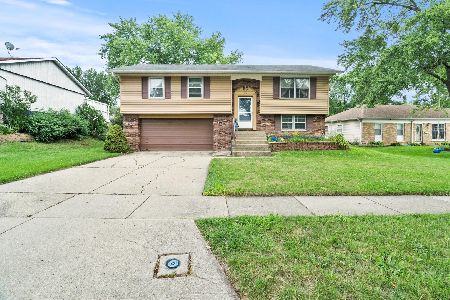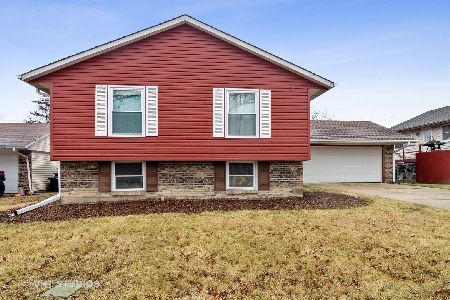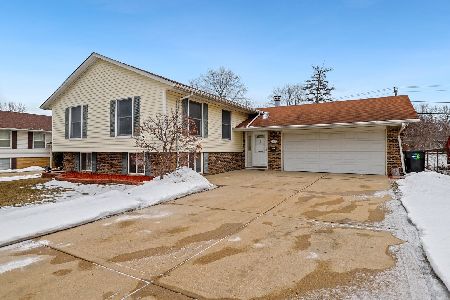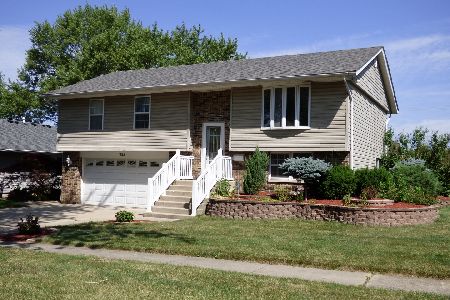1309 Nippert Drive, Streamwood, Illinois 60107
$257,000
|
Sold
|
|
| Status: | Closed |
| Sqft: | 1,300 |
| Cost/Sqft: | $200 |
| Beds: | 3 |
| Baths: | 3 |
| Year Built: | 1971 |
| Property Taxes: | $4,010 |
| Days On Market: | 2286 |
| Lot Size: | 0,18 |
Description
Stunning 4 Bedroom Beauty LOADED with updates!! AMAZING location, backs to large open Green space with private, direct access, perfect for additional entertaining space. Just steps to Kollar Park w/pond, walking paths & playground. Open floor plan, huge, updated Kitchen w/42" cabinets, stainless steel appliances, 5 burner stove w/convection oven & warming drawer, under-mount sink w/granite counter tops. Large Master Suite w/double closets. Gleaming wood laminate floors, raised white panel doors & updated hardware. Lower Level w/Large rec room/family room, half bath & additional bedroom. Large 2 1/2 car garage w/extra wide, full cement drive. Backyard paradise, fully fenced w/large patio & huge 16x32 pool! Additional Updates & features include; All windows, Furnace, Central Air A Coil, hot water heater, Siding & insulation, Roof, soffits & fascia, gutters & downspouts, all new Kohler toilets w/efficient flush systems, timer for pool & for outside outlets for exterior lighting features.
Property Specifics
| Single Family | |
| — | |
| — | |
| 1971 | |
| Full | |
| YORKSHIRE | |
| No | |
| 0.18 |
| Cook | |
| Woodland Heights | |
| — / Not Applicable | |
| None | |
| Public | |
| Public Sewer | |
| 10510946 | |
| 06264100080000 |
Nearby Schools
| NAME: | DISTRICT: | DISTANCE: | |
|---|---|---|---|
|
Grade School
Heritage Elementary School |
46 | — | |
|
Middle School
Tefft Middle School |
46 | Not in DB | |
|
High School
Streamwood High School |
46 | Not in DB | |
Property History
| DATE: | EVENT: | PRICE: | SOURCE: |
|---|---|---|---|
| 11 Oct, 2019 | Sold | $257,000 | MRED MLS |
| 15 Sep, 2019 | Under contract | $259,900 | MRED MLS |
| 8 Sep, 2019 | Listed for sale | $259,900 | MRED MLS |
Room Specifics
Total Bedrooms: 4
Bedrooms Above Ground: 3
Bedrooms Below Ground: 1
Dimensions: —
Floor Type: Wood Laminate
Dimensions: —
Floor Type: Wood Laminate
Dimensions: —
Floor Type: Vinyl
Full Bathrooms: 3
Bathroom Amenities: —
Bathroom in Basement: 1
Rooms: No additional rooms
Basement Description: Finished
Other Specifics
| 2.5 | |
| — | |
| Concrete | |
| Deck, Patio, Above Ground Pool, Storms/Screens | |
| Fenced Yard | |
| 7920 | |
| — | |
| Half | |
| Wood Laminate Floors | |
| Range, Microwave, Dishwasher, Refrigerator, Washer, Dryer, Stainless Steel Appliance(s) | |
| Not in DB | |
| Sidewalks, Street Lights, Street Paved | |
| — | |
| — | |
| — |
Tax History
| Year | Property Taxes |
|---|---|
| 2019 | $4,010 |
Contact Agent
Nearby Similar Homes
Nearby Sold Comparables
Contact Agent
Listing Provided By
Century 21 New Heritage - Hampshire

