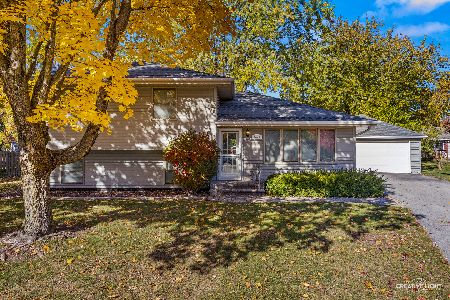1309 Windemere Avenue, Naperville, Illinois 60564
$222,000
|
Sold
|
|
| Status: | Closed |
| Sqft: | 1,271 |
| Cost/Sqft: | $181 |
| Beds: | 3 |
| Baths: | 2 |
| Year Built: | 1984 |
| Property Taxes: | $5,702 |
| Days On Market: | 4612 |
| Lot Size: | 0,22 |
Description
Charming 3 Br Home located on an interior lot in the very desireable Brook Crossing Subdivision. Vaulted Ceilings in LR, DR and Kitchen. Freshly Painted, New Carpet. Central Vac, Skylights. Family Rm w/ fireplace. Sub Bsmt. Fenced Backyard, Mature Landscaping. Private Patio. Elem and Middle Schools in the Subdivision. Students attend Neuqua Valley HS. in Dist 204. Fantastic Price! This wont last! Being Sold AS- IS
Property Specifics
| Single Family | |
| — | |
| — | |
| 1984 | |
| Full | |
| — | |
| No | |
| 0.22 |
| Will | |
| Brook Crossing | |
| 0 / Not Applicable | |
| None | |
| Public | |
| Public Sewer | |
| 08359495 | |
| 0701024050650000 |
Nearby Schools
| NAME: | DISTRICT: | DISTANCE: | |
|---|---|---|---|
|
Grade School
Clow Elementary School |
204 | — | |
|
Middle School
Gregory Middle School |
204 | Not in DB | |
|
High School
Neuqua Valley High School |
204 | Not in DB | |
Property History
| DATE: | EVENT: | PRICE: | SOURCE: |
|---|---|---|---|
| 25 Jul, 2013 | Sold | $222,000 | MRED MLS |
| 15 Jun, 2013 | Under contract | $229,900 | MRED MLS |
| 2 Jun, 2013 | Listed for sale | $229,900 | MRED MLS |
Room Specifics
Total Bedrooms: 3
Bedrooms Above Ground: 3
Bedrooms Below Ground: 0
Dimensions: —
Floor Type: Carpet
Dimensions: —
Floor Type: Carpet
Full Bathrooms: 2
Bathroom Amenities: —
Bathroom in Basement: 0
Rooms: No additional rooms
Basement Description: Unfinished,Sub-Basement
Other Specifics
| 2 | |
| Concrete Perimeter | |
| Asphalt | |
| Patio | |
| Fenced Yard,Landscaped | |
| 127X77 | |
| — | |
| Full | |
| Vaulted/Cathedral Ceilings, Skylight(s) | |
| Range, Microwave, Dishwasher, Refrigerator | |
| Not in DB | |
| Sidewalks, Street Lights, Street Paved | |
| — | |
| — | |
| Gas Log |
Tax History
| Year | Property Taxes |
|---|---|
| 2013 | $5,702 |
Contact Agent
Nearby Similar Homes
Nearby Sold Comparables
Contact Agent
Listing Provided By
john greene Realtor










