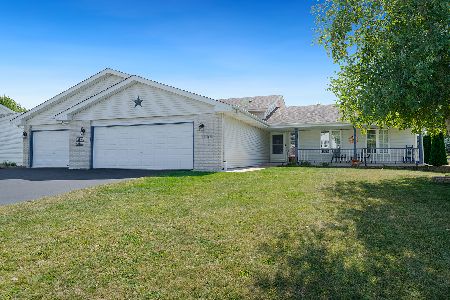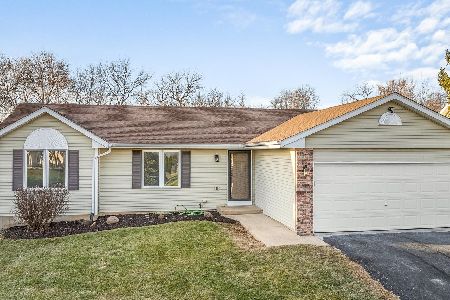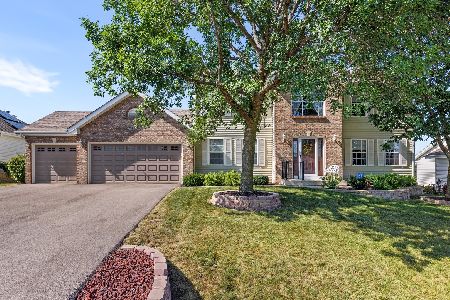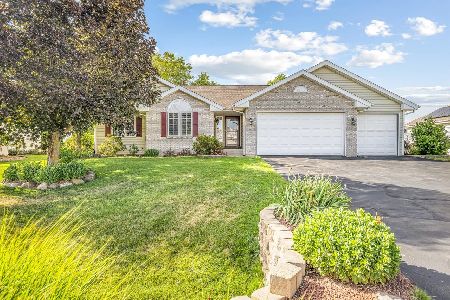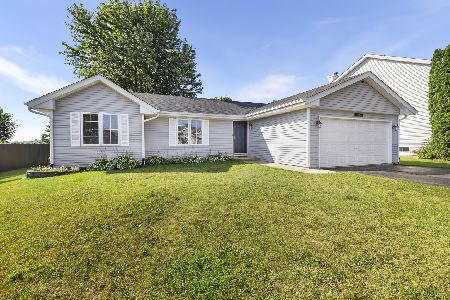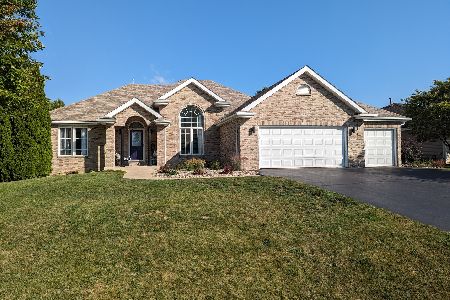13091 Springhill Drive, Winnebago, Illinois 61088
$217,000
|
Sold
|
|
| Status: | Closed |
| Sqft: | 3,552 |
| Cost/Sqft: | $64 |
| Beds: | 3 |
| Baths: | 3 |
| Year Built: | 2001 |
| Property Taxes: | $5,419 |
| Days On Market: | 3288 |
| Lot Size: | 0,30 |
Description
Exquisite former parade home on the golf course at Westlake Village. This open, split floor plan ranch has everything you are looking for. 3552 finished sq feet. Full brick front and 18" tiled entry way. New carpet on main level and freshly painted thru out. Brand new granite countertops in kitchen and baths. Stainless appliances. Plenty of space to entertain with the separate dining room and eat in kitchen. Main floor master bath with separate jetted tub, walk in closet ( with builtin ironing board ), and separate walk in shower. Finished, partially exposed, basement with wet bar ( and wine cellar ), fireplace, full bath ( with tiled shower and sauna ), cedar closet, wired for surround sound, workshop, and large pantry closet. Exterior features include additional attached 1 car garage for golf cart-yard equipment storage-with opener, access to deck from master bedroom and kitchen, watch golfers tee off from holes 2 and 10 from your deck. Newer roof, furnace, and air. Radon mitigation.
Property Specifics
| Single Family | |
| — | |
| Ranch | |
| 2001 | |
| Full | |
| — | |
| No | |
| 0.3 |
| Winnebago | |
| — | |
| 210 / Quarterly | |
| Pool,Lake Rights | |
| Public | |
| Public Sewer | |
| 09480881 | |
| 0925376005 |
Property History
| DATE: | EVENT: | PRICE: | SOURCE: |
|---|---|---|---|
| 24 May, 2017 | Sold | $217,000 | MRED MLS |
| 3 Apr, 2017 | Under contract | $229,000 | MRED MLS |
| — | Last price change | $219,000 | MRED MLS |
| 19 Jan, 2017 | Listed for sale | $219,000 | MRED MLS |
Room Specifics
Total Bedrooms: 3
Bedrooms Above Ground: 3
Bedrooms Below Ground: 0
Dimensions: —
Floor Type: —
Dimensions: —
Floor Type: —
Full Bathrooms: 3
Bathroom Amenities: Whirlpool,Separate Shower,Double Sink
Bathroom in Basement: 0
Rooms: No additional rooms
Basement Description: Finished
Other Specifics
| 3 | |
| Concrete Perimeter | |
| Asphalt | |
| Deck | |
| Golf Course Lot | |
| 77.59X155X90.39X155 | |
| — | |
| Full | |
| Vaulted/Cathedral Ceilings, Bar-Wet, Solar Tubes/Light Tubes, First Floor Bedroom, First Floor Laundry, First Floor Full Bath | |
| Range, Microwave, Dishwasher, Disposal, Stainless Steel Appliance(s) | |
| Not in DB | |
| Clubhouse, Park, Pool, Tennis Court(s), Lake, Street Paved | |
| — | |
| — | |
| Gas Log |
Tax History
| Year | Property Taxes |
|---|---|
| 2017 | $5,419 |
Contact Agent
Nearby Similar Homes
Nearby Sold Comparables
Contact Agent
Listing Provided By
RE/MAX Property Source

