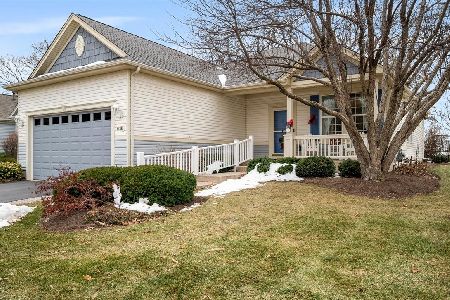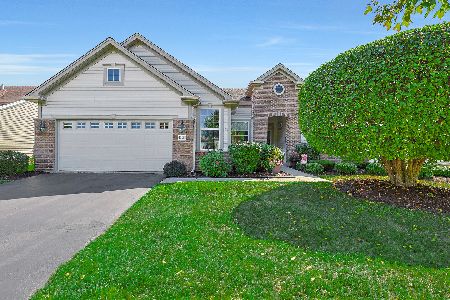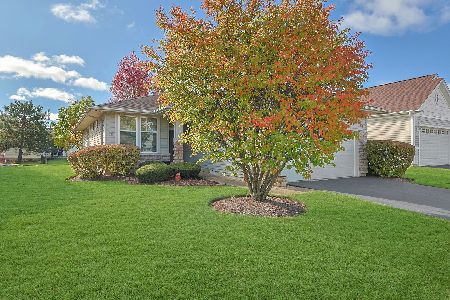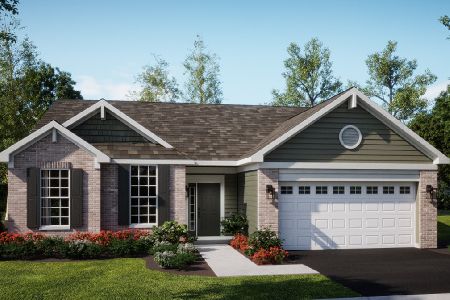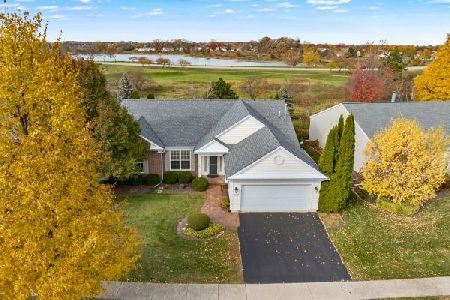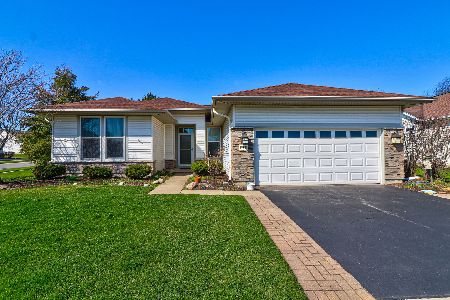13094 Essex Lane, Huntley, Illinois 60142
$330,000
|
Sold
|
|
| Status: | Closed |
| Sqft: | 2,149 |
| Cost/Sqft: | $163 |
| Beds: | 2 |
| Baths: | 3 |
| Year Built: | 2001 |
| Property Taxes: | $8,147 |
| Days On Market: | 2845 |
| Lot Size: | 0,28 |
Description
**All new carpet and freshly painted interior!** Hurry! Great lot location! No neighbors behind you! Beautiful partial stone front! Covered porch! Tile entry! Open flowing floor plan! Cozy family room with gas log fireplace, solid oak built-ins and 2 picture windows providing lots of natural light! Bright eat-in kitchen with oak cabinetry, Corian countertops and stainless steel appliances! Separate formal dining room opens to the flexible living/sitting room with great views of the yard and meadow! Separate den with custom built-in oak wall unit! Master suite with upgraded bump out, double closets and garden bath with tile flooring, his and hers vanities, whirlpool tub and separate shower! Spacious 2nd bedroom! 1st floor laundry! Huge finished basement with 2 guest rooms, rec room, kitchenette and storage area with cedar lined closet! Neutral throughout so easy to put your finishing touches on this home! Surround sound speakers stay! 55+ community!
Property Specifics
| Single Family | |
| — | |
| Ranch | |
| 2001 | |
| Full | |
| TRAVERSE BAY | |
| No | |
| 0.28 |
| Mc Henry | |
| Del Webb Sun City | |
| 134 / Monthly | |
| Insurance,Clubhouse,Exercise Facilities,Pool,Scavenger | |
| Public | |
| Public Sewer | |
| 09903591 | |
| 1831426079 |
Property History
| DATE: | EVENT: | PRICE: | SOURCE: |
|---|---|---|---|
| 11 Jun, 2018 | Sold | $330,000 | MRED MLS |
| 26 May, 2018 | Under contract | $349,900 | MRED MLS |
| 3 Apr, 2018 | Listed for sale | $349,900 | MRED MLS |
Room Specifics
Total Bedrooms: 4
Bedrooms Above Ground: 2
Bedrooms Below Ground: 2
Dimensions: —
Floor Type: Carpet
Dimensions: —
Floor Type: Carpet
Dimensions: —
Floor Type: Carpet
Full Bathrooms: 3
Bathroom Amenities: Whirlpool,Separate Shower,Double Sink
Bathroom in Basement: 1
Rooms: Breakfast Room,Recreation Room,Kitchen
Basement Description: Finished
Other Specifics
| 2 | |
| Concrete Perimeter | |
| Asphalt | |
| — | |
| — | |
| 105X158X65X63X92 | |
| — | |
| Full | |
| First Floor Bedroom, First Floor Laundry, First Floor Full Bath | |
| Range, Microwave, Dishwasher, Refrigerator, Washer, Dryer, Stainless Steel Appliance(s) | |
| Not in DB | |
| Clubhouse, Pool, Tennis Courts, Sidewalks | |
| — | |
| — | |
| Gas Log, Gas Starter |
Tax History
| Year | Property Taxes |
|---|---|
| 2018 | $8,147 |
Contact Agent
Nearby Similar Homes
Nearby Sold Comparables
Contact Agent
Listing Provided By
RE/MAX Horizon

