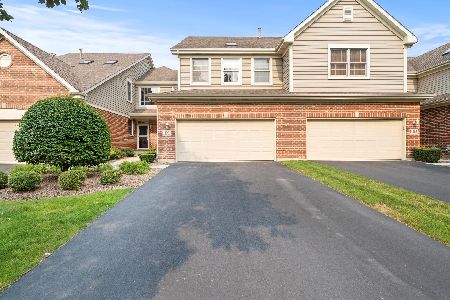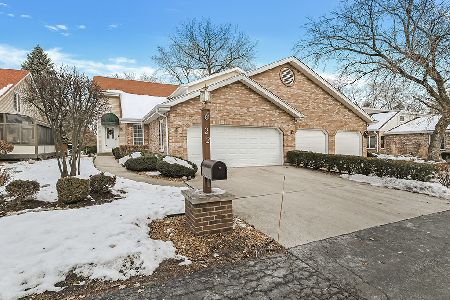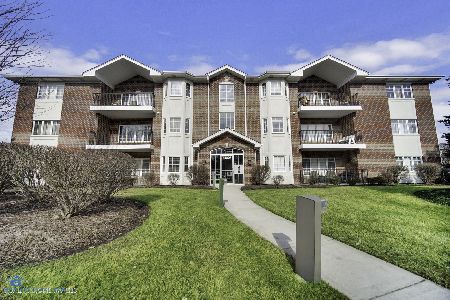13097 Laurel Glen Court, Palos Heights, Illinois 60463
$255,000
|
Sold
|
|
| Status: | Closed |
| Sqft: | 1,500 |
| Cost/Sqft: | $177 |
| Beds: | 2 |
| Baths: | 2 |
| Year Built: | 2007 |
| Property Taxes: | $1,328 |
| Days On Market: | 805 |
| Lot Size: | 0,00 |
Description
Rare opportunity to own a Beautiful third floor elevator condo in the Laurel Glenn Subdivision. The vaulted ceilings bring another dimension to this already spacious home. Upon entering you will be greeted by the large foyer with its walk-in closet. The large living area includes a separate dining room large eat-in kitchen and vaulted living area overlooking the large outdoor patio. The guest bedroom has a full wall closet and is located next to the large hall bath. The master suite has its own private bath and not one but two large walk in closets. No concerns over shoveling with a garage parking space next to your private storage room . This is a must see opportunity don't miss out.
Property Specifics
| Condos/Townhomes | |
| 3 | |
| — | |
| 2007 | |
| — | |
| — | |
| No | |
| — |
| Cook | |
| Laurel Glen | |
| 368 / Monthly | |
| — | |
| — | |
| — | |
| 11927528 | |
| 24323030191038 |
Nearby Schools
| NAME: | DISTRICT: | DISTANCE: | |
|---|---|---|---|
|
Grade School
Indian Hill Elementary School |
128 | — | |
|
Middle School
Independence Junior High School |
128 | Not in DB | |
Property History
| DATE: | EVENT: | PRICE: | SOURCE: |
|---|---|---|---|
| 31 Jan, 2024 | Sold | $255,000 | MRED MLS |
| 29 Dec, 2023 | Under contract | $264,900 | MRED MLS |
| — | Last price change | $264,900 | MRED MLS |
| 9 Nov, 2023 | Listed for sale | $264,900 | MRED MLS |
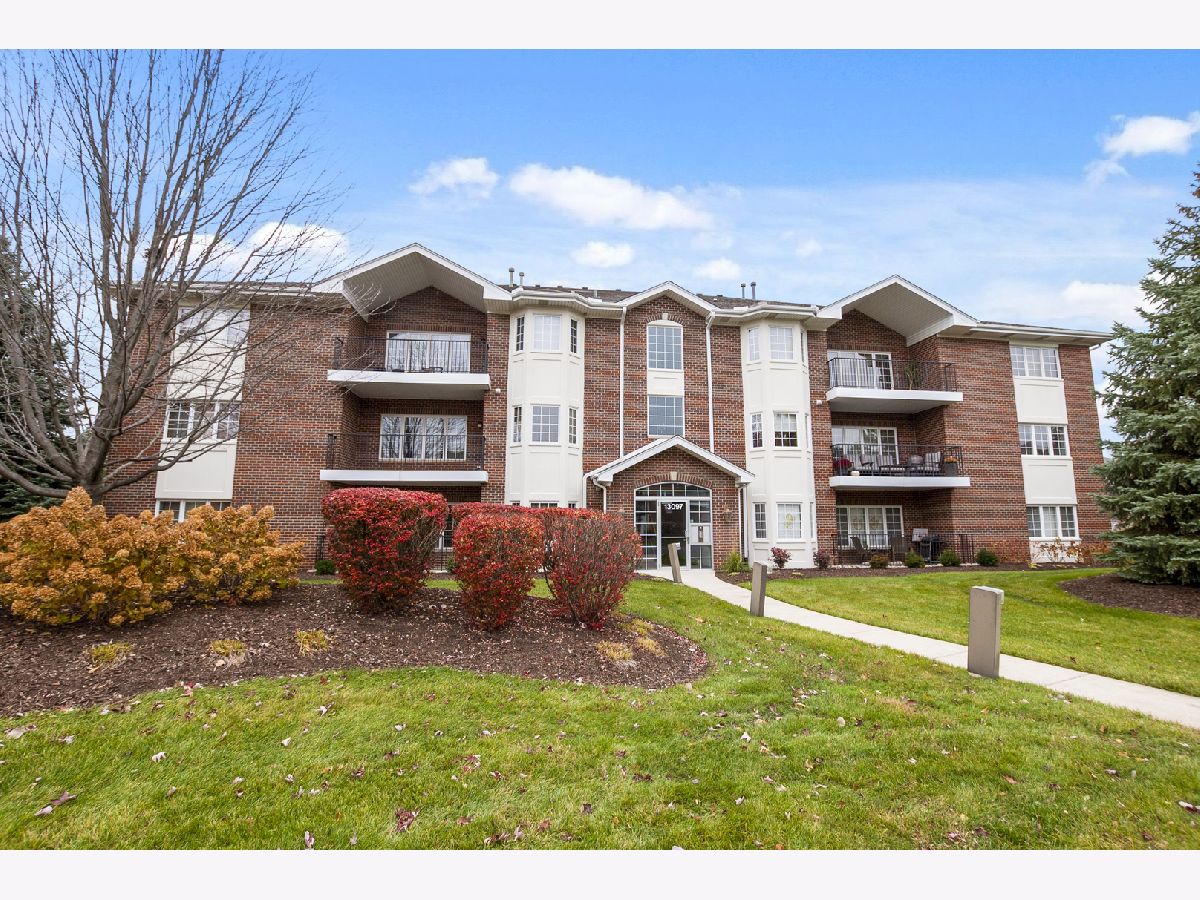


















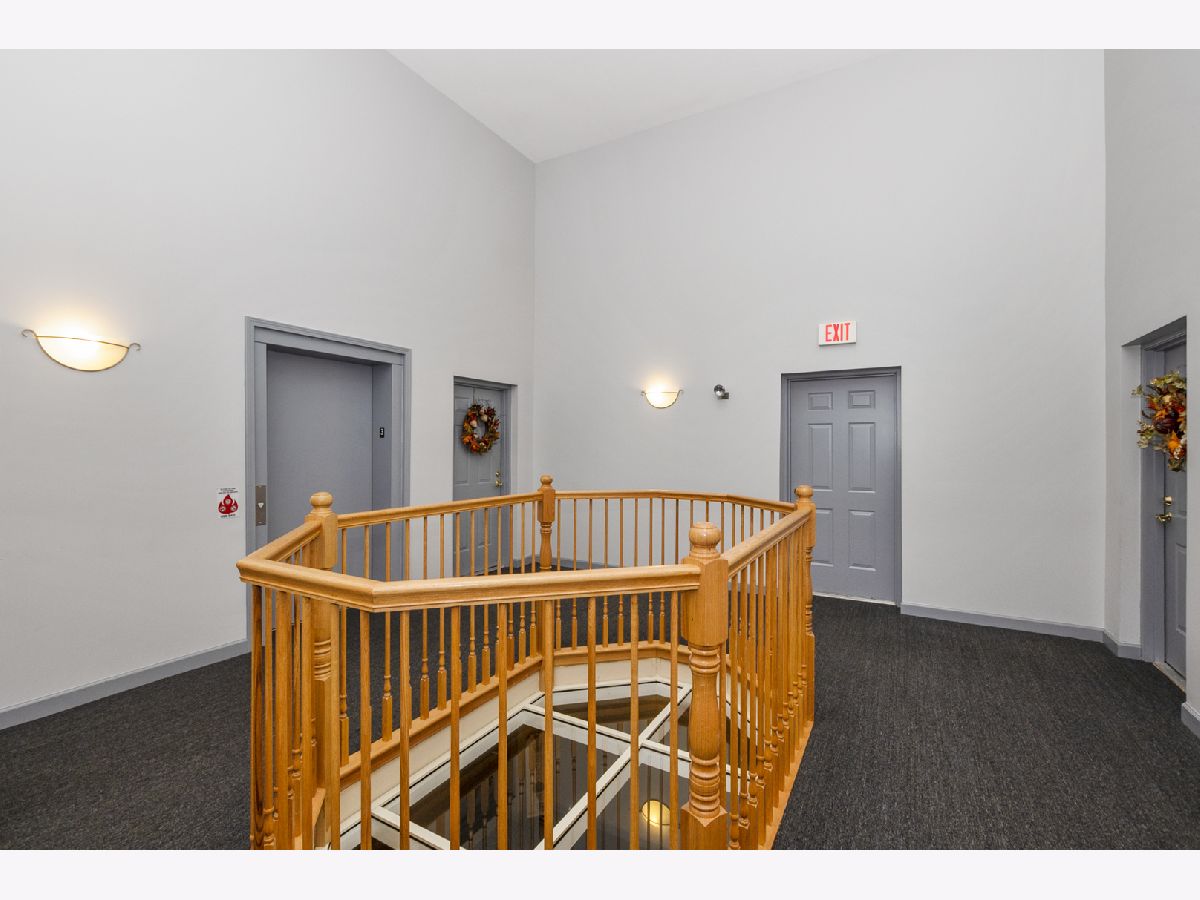


Room Specifics
Total Bedrooms: 2
Bedrooms Above Ground: 2
Bedrooms Below Ground: 0
Dimensions: —
Floor Type: —
Full Bathrooms: 2
Bathroom Amenities: —
Bathroom in Basement: 0
Rooms: —
Basement Description: None
Other Specifics
| 1 | |
| — | |
| — | |
| — | |
| — | |
| COMMON | |
| — | |
| — | |
| — | |
| — | |
| Not in DB | |
| — | |
| — | |
| — | |
| — |
Tax History
| Year | Property Taxes |
|---|---|
| 2024 | $1,328 |
Contact Agent
Nearby Similar Homes
Nearby Sold Comparables
Contact Agent
Listing Provided By
Century 21 Circle

