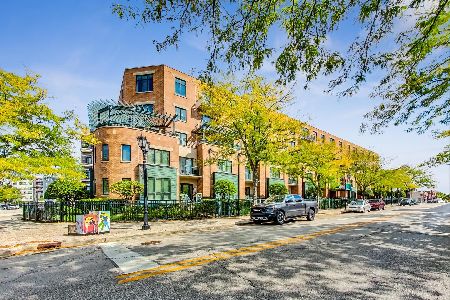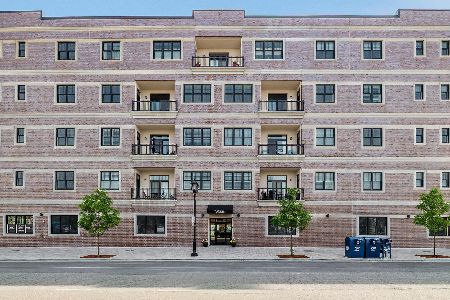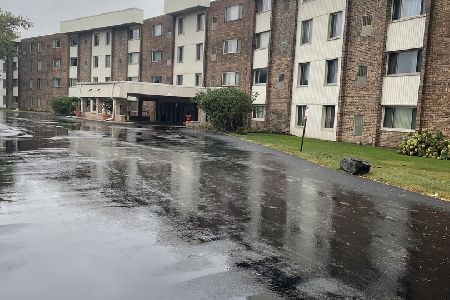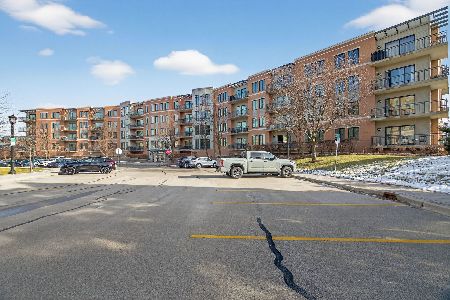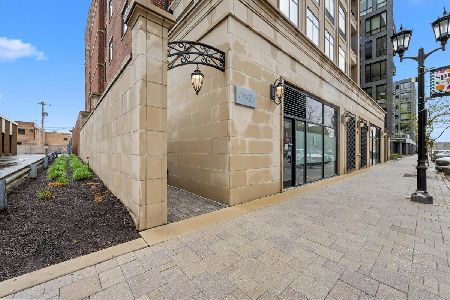131 Adelaide Street, Elmhurst, Illinois 60126
$525,000
|
Sold
|
|
| Status: | Closed |
| Sqft: | 2,004 |
| Cost/Sqft: | $262 |
| Beds: | 2 |
| Baths: | 2 |
| Year Built: | 2002 |
| Property Taxes: | $9,699 |
| Days On Market: | 2440 |
| Lot Size: | 0,00 |
Description
Well Maintained 2 bedroom 2 bath corner unit in Museum Square! Offering an open floor plan with over 2000 sq feet of living space, formal living room with custom built ins, double sided gas fireplace to adjoining family room, plantation shutters throughout, separate dining room w/custom light fixture, large kitchen with maple cabinets, double over and great storage, grand master suite with his and her walk in closets, full bath with soaker tub and double sinks, balcony with Southeast exposure , in-unit washer and dryer, hardwood and carpet flooring, large storage unit on same floor right across from unit, two garage spaces. Building offers a fitness center/meeting room, mail area and secured intercom entrance. Located in the heart of downtown Elmhurst minutes to the Metra train, Library, Wilder Park, restaurants and shopping.
Property Specifics
| Condos/Townhomes | |
| 5 | |
| — | |
| 2002 | |
| None | |
| — | |
| No | |
| — |
| Du Page | |
| — | |
| 615 / Monthly | |
| Heat,Water,Gas,Insurance,Security,TV/Cable,Exercise Facilities,Exterior Maintenance,Lawn Care,Scavenger,Snow Removal | |
| Lake Michigan | |
| Public Sewer | |
| 10402988 | |
| 0602236037 |
Nearby Schools
| NAME: | DISTRICT: | DISTANCE: | |
|---|---|---|---|
|
Grade School
Hawthorne Elementary School |
205 | — | |
|
Middle School
Sandburg Middle School |
205 | Not in DB | |
|
High School
York Community High School |
205 | Not in DB | |
Property History
| DATE: | EVENT: | PRICE: | SOURCE: |
|---|---|---|---|
| 19 Jul, 2019 | Sold | $525,000 | MRED MLS |
| 6 Jun, 2019 | Under contract | $525,000 | MRED MLS |
| 4 Jun, 2019 | Listed for sale | $525,000 | MRED MLS |
Room Specifics
Total Bedrooms: 2
Bedrooms Above Ground: 2
Bedrooms Below Ground: 0
Dimensions: —
Floor Type: Carpet
Full Bathrooms: 2
Bathroom Amenities: Whirlpool,Separate Shower,Double Sink
Bathroom in Basement: 0
Rooms: Walk In Closet,Foyer,Balcony/Porch/Lanai
Basement Description: None
Other Specifics
| 2 | |
| — | |
| — | |
| — | |
| Common Grounds | |
| COMMON | |
| — | |
| Full | |
| Elevator, First Floor Full Bath, Laundry Hook-Up in Unit, Storage, Built-in Features, Walk-In Closet(s) | |
| — | |
| Not in DB | |
| — | |
| — | |
| Elevator(s), Exercise Room, Storage | |
| Double Sided |
Tax History
| Year | Property Taxes |
|---|---|
| 2019 | $9,699 |
Contact Agent
Nearby Similar Homes
Nearby Sold Comparables
Contact Agent
Listing Provided By
Berkshire Hathaway HomeServices KoenigRubloff

