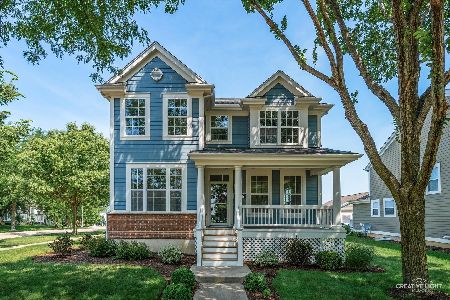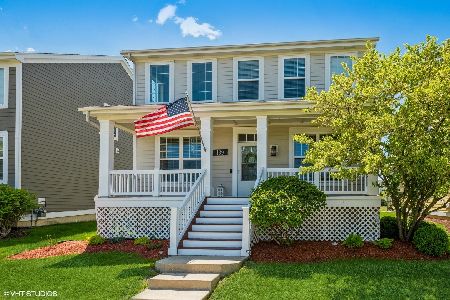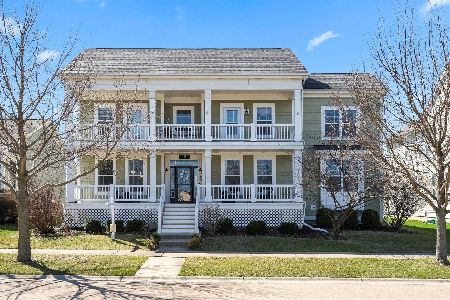131 Atkinson Drive, Sugar Grove, Illinois 60554
$275,000
|
Sold
|
|
| Status: | Closed |
| Sqft: | 2,474 |
| Cost/Sqft: | $112 |
| Beds: | 4 |
| Baths: | 3 |
| Year Built: | 2007 |
| Property Taxes: | $8,077 |
| Days On Market: | 2873 |
| Lot Size: | 0,13 |
Description
This beautiful home features an open floor plan, first floor den, spacious bedrooms & more! The large living room combined with the formal dining room is perfect for entertaining! The kitchen is flooded with light & equipped with stainless steel appliances, tons of cabinet space, & large eating area. Kitchen opens to the lovely family room that features a wood burning fireplace. The office has a french door for privacy & view of the pond. The extra large master suite has a spacious walk in closet & private luxury bath. Enjoy the outdoors on your private deck or on the patio while enjoying fire pit. The basement is full of possibilities! Great storage and so much room to create whatever your heart desires. The bathroom is already roughed in! Brand new carpet on the first floor. The neighborhood has something for everyone: 3 miles of walking trails, parks, and fishing ponds. Great location! Great home! Truly a must see!
Property Specifics
| Single Family | |
| — | |
| Colonial | |
| 2007 | |
| Full | |
| INGHAM-B | |
| No | |
| 0.13 |
| Kane | |
| Settlers Ridge | |
| 72 / Monthly | |
| Insurance,Other | |
| Public | |
| Public Sewer | |
| 09885325 | |
| 1423107008 |
Property History
| DATE: | EVENT: | PRICE: | SOURCE: |
|---|---|---|---|
| 28 Feb, 2007 | Sold | $327,046 | MRED MLS |
| 15 Feb, 2007 | Under contract | $332,046 | MRED MLS |
| — | Last price change | $334,546 | MRED MLS |
| 17 Nov, 2006 | Listed for sale | $309,546 | MRED MLS |
| 31 May, 2018 | Sold | $275,000 | MRED MLS |
| 30 Mar, 2018 | Under contract | $277,950 | MRED MLS |
| 15 Mar, 2018 | Listed for sale | $277,950 | MRED MLS |
| 29 Oct, 2021 | Sold | $325,000 | MRED MLS |
| 30 Sep, 2021 | Under contract | $325,000 | MRED MLS |
| 15 Sep, 2021 | Listed for sale | $325,000 | MRED MLS |
Room Specifics
Total Bedrooms: 4
Bedrooms Above Ground: 4
Bedrooms Below Ground: 0
Dimensions: —
Floor Type: Carpet
Dimensions: —
Floor Type: Carpet
Dimensions: —
Floor Type: Carpet
Full Bathrooms: 3
Bathroom Amenities: Separate Shower,Double Sink
Bathroom in Basement: 0
Rooms: Den
Basement Description: Unfinished
Other Specifics
| 2 | |
| Concrete Perimeter | |
| Asphalt | |
| Deck, Porch | |
| Fenced Yard | |
| 45 X 132 | |
| Unfinished | |
| Full | |
| First Floor Laundry | |
| Double Oven, Microwave, Dishwasher, Disposal, Cooktop | |
| Not in DB | |
| Sidewalks, Street Lights | |
| — | |
| — | |
| Wood Burning, Gas Starter |
Tax History
| Year | Property Taxes |
|---|---|
| 2018 | $8,077 |
| 2021 | $8,559 |
Contact Agent
Nearby Similar Homes
Nearby Sold Comparables
Contact Agent
Listing Provided By
Baird & Warner







