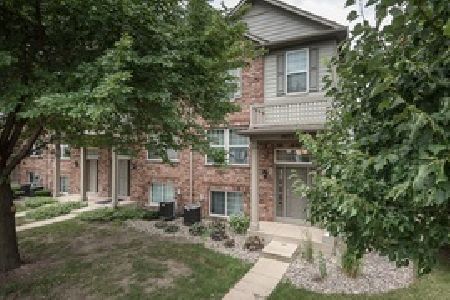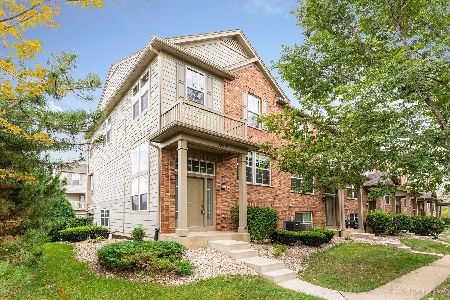131 Bristol Lane, Wood Dale, Illinois 60191
$390,000
|
Sold
|
|
| Status: | Closed |
| Sqft: | 1,980 |
| Cost/Sqft: | $197 |
| Beds: | 3 |
| Baths: | 3 |
| Year Built: | 2005 |
| Property Taxes: | $6,537 |
| Days On Market: | 270 |
| Lot Size: | 0,00 |
Description
Welcome to this beautifully updated and light-filled 3 bedroom, 2.5 bath townhome nestled among mature trees in the desirable Bristol Park community! This home offers a seamless blend of comfort and style with hardwood floors in the living and dining rooms, an open layout, and fresh updates throughout. The large eat-in kitchen features 42" white cabinetry, quartz countertops, stainless steel appliances, a center island, and a pantry. Step out to your private balcony to dine al fresco or enjoy a morning coffee on the covered front porch. You can't miss the modern light fixtures placed throughout the home and fresh new carpet on the lower level. Retreat to the expansive primary suite with cathedral ceilings, a cozy sitting area, recessed lighting, a walk-in closet, and a private en-suite bath with dual vanities. Two additional bedrooms with ceiling fans and a full hallway bath complete the upper level. The finished lower level offers a versatile space perfect as a family room, home office, or fourth bedroom. Additional updates include: powder room (2024), furnace (2021), A/C (2021), humidifier (2021), roof (2019), and washer/dryer (2018). Bristol Park offers residents access to a scenic lake and large deck - ideal for relaxing outdoors. With low HOA dues and a prime location near shopping, highways, and Busse Woods, this home has it all. Come see it before it's gone!
Property Specifics
| Condos/Townhomes | |
| 2 | |
| — | |
| 2005 | |
| — | |
| — | |
| No | |
| — |
| — | |
| Bristol Park | |
| 200 / Monthly | |
| — | |
| — | |
| — | |
| 12382957 | |
| 0304209016 |
Nearby Schools
| NAME: | DISTRICT: | DISTANCE: | |
|---|---|---|---|
|
Grade School
Oakbrook Elementary School |
7 | — | |
|
Middle School
Wood Dale Junior High School |
7 | Not in DB | |
|
High School
Fenton High School |
100 | Not in DB | |
Property History
| DATE: | EVENT: | PRICE: | SOURCE: |
|---|---|---|---|
| 8 Jul, 2022 | Sold | $335,000 | MRED MLS |
| 1 Jun, 2022 | Under contract | $329,900 | MRED MLS |
| 26 May, 2022 | Listed for sale | $329,900 | MRED MLS |
| 28 Jul, 2025 | Sold | $390,000 | MRED MLS |
| 7 Jun, 2025 | Under contract | $390,000 | MRED MLS |
| 4 Jun, 2025 | Listed for sale | $390,000 | MRED MLS |
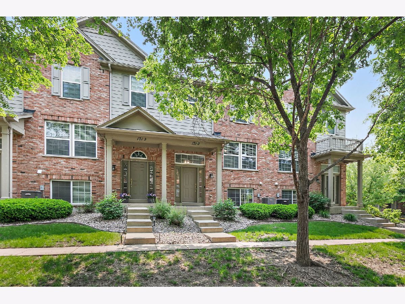
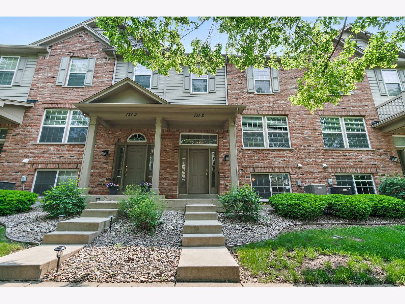
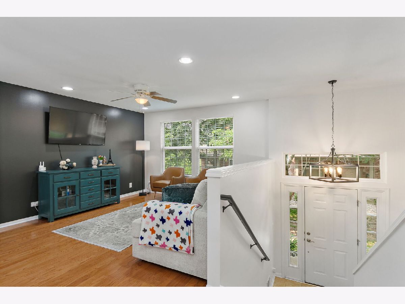
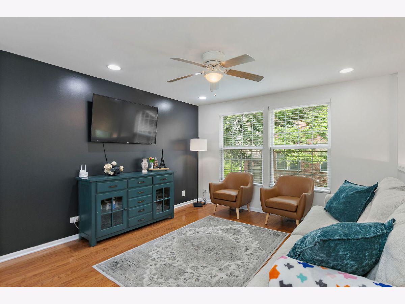
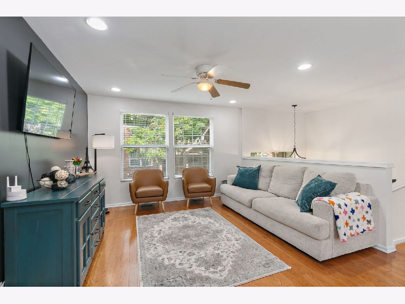
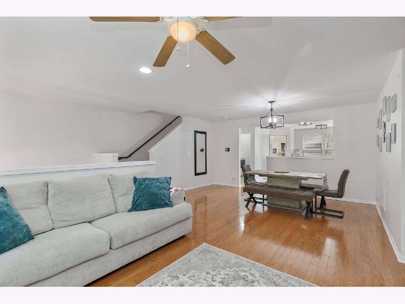
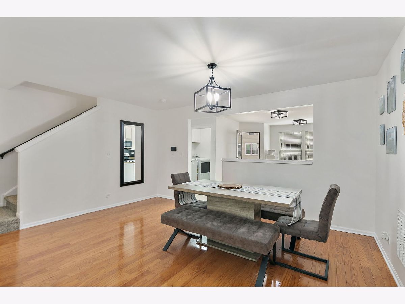
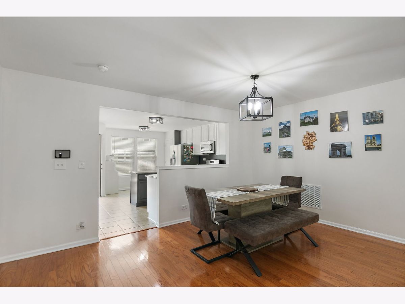
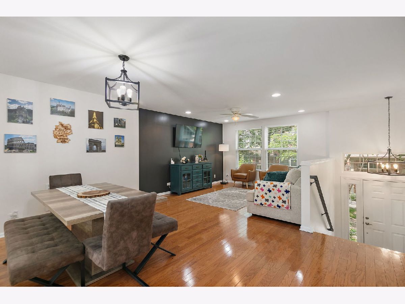
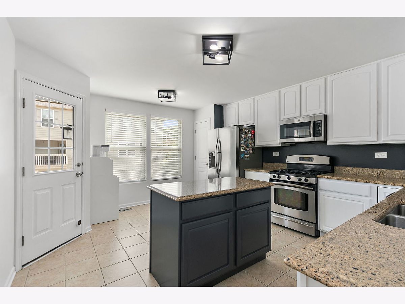
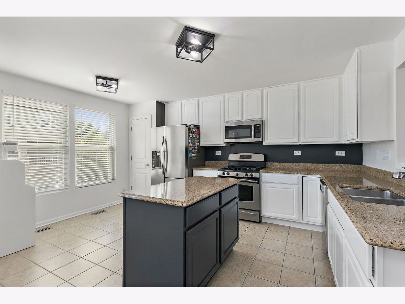
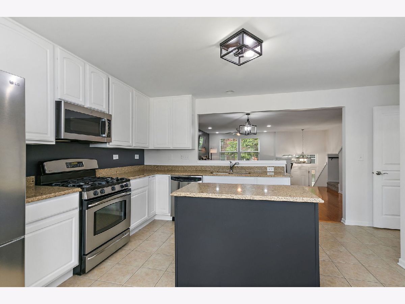
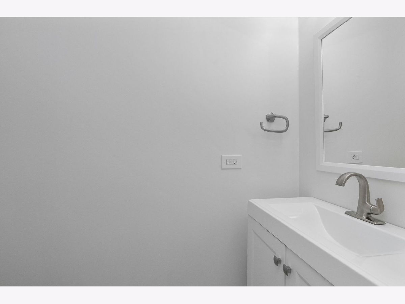
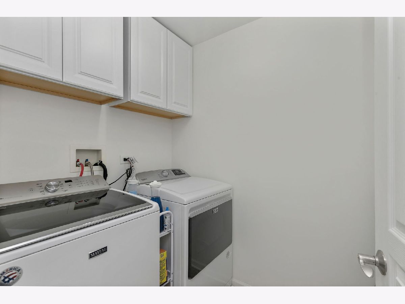
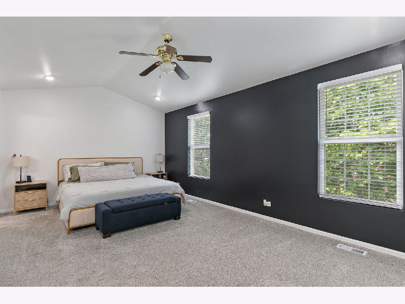
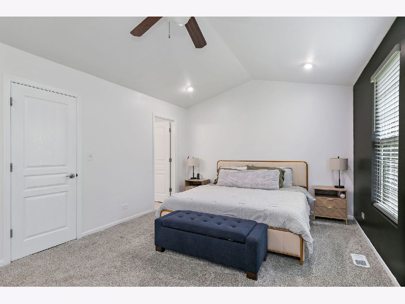
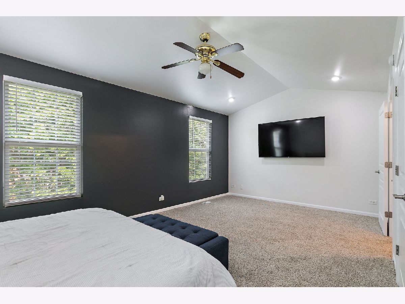
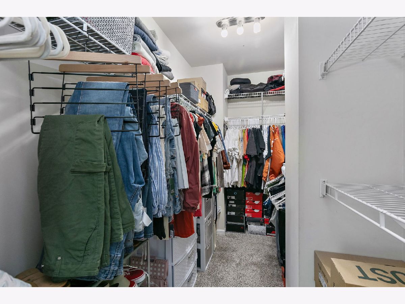
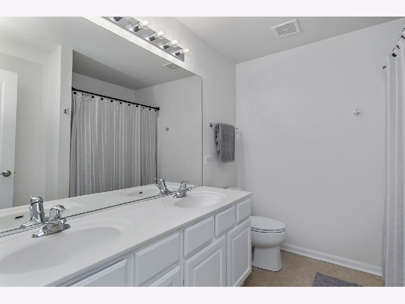
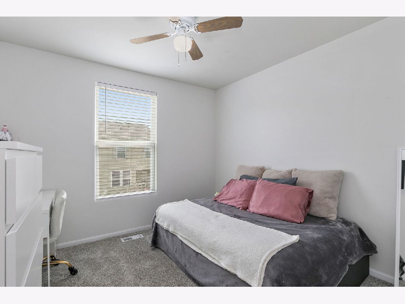
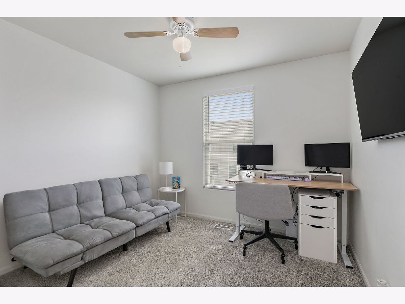
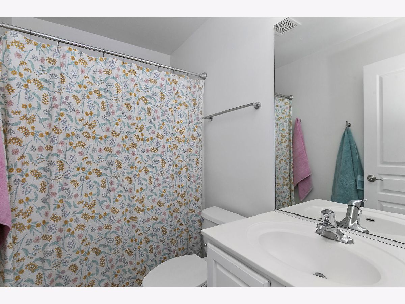
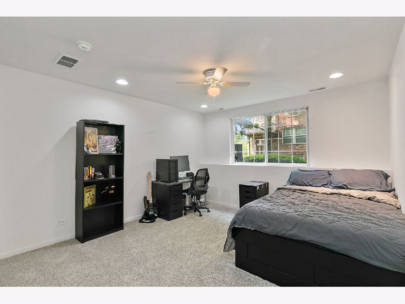
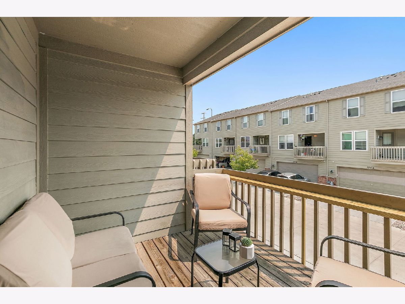
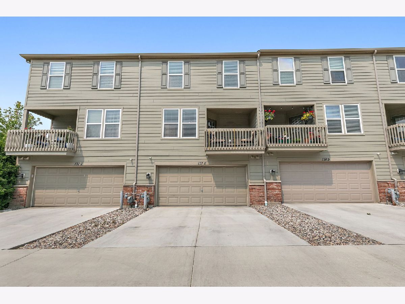
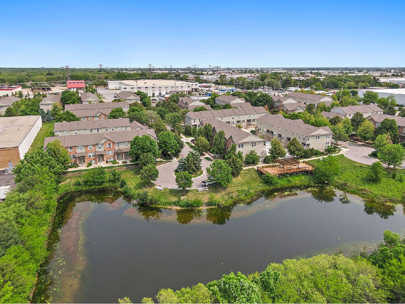
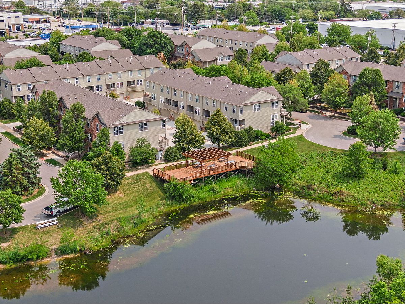
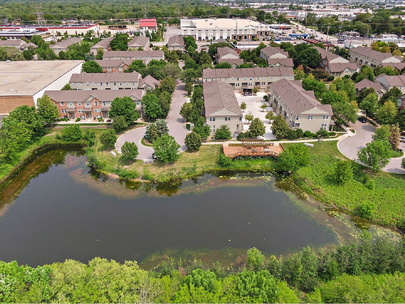
Room Specifics
Total Bedrooms: 3
Bedrooms Above Ground: 3
Bedrooms Below Ground: 0
Dimensions: —
Floor Type: —
Dimensions: —
Floor Type: —
Full Bathrooms: 3
Bathroom Amenities: Double Sink
Bathroom in Basement: 0
Rooms: —
Basement Description: —
Other Specifics
| 2 | |
| — | |
| — | |
| — | |
| — | |
| COMMON | |
| — | |
| — | |
| — | |
| — | |
| Not in DB | |
| — | |
| — | |
| — | |
| — |
Tax History
| Year | Property Taxes |
|---|---|
| 2022 | $5,131 |
| 2025 | $6,537 |
Contact Agent
Nearby Sold Comparables
Contact Agent
Listing Provided By
The Royal Family Real Estate

