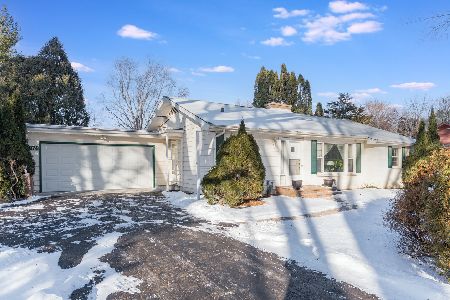131 Brookhill Road, Libertyville, Illinois 60048
$325,000
|
Sold
|
|
| Status: | Closed |
| Sqft: | 0 |
| Cost/Sqft: | — |
| Beds: | 3 |
| Baths: | 2 |
| Year Built: | 1956 |
| Property Taxes: | $6,076 |
| Days On Market: | 6136 |
| Lot Size: | 0,00 |
Description
Charming ranch on large treed lot in Brookhill Park. Living/dining room with bow window & fireplace. Custom kitchen sunroom combo, hardwood floors, 6 panel doors, luxurious bath with whirlpool tub, double sinks and separate shower. Enjoy summer on your patio or deck with spacious lawn views in this friendly neighborhood. Great schools. Near Independence Grove. Address also 17145 W Brookhill.
Property Specifics
| Single Family | |
| — | |
| Ranch | |
| 1956 | |
| None | |
| — | |
| No | |
| — |
| Lake | |
| Brookhill Park | |
| 30 / Voluntary | |
| None | |
| Private Well | |
| Septic-Private | |
| 07203328 | |
| 11082010340000 |
Nearby Schools
| NAME: | DISTRICT: | DISTANCE: | |
|---|---|---|---|
|
Grade School
Adler Park School |
70 | — | |
|
Middle School
Highland Middle School |
70 | Not in DB | |
|
High School
Libertyville High School |
128 | Not in DB | |
Property History
| DATE: | EVENT: | PRICE: | SOURCE: |
|---|---|---|---|
| 10 Jul, 2009 | Sold | $325,000 | MRED MLS |
| 16 May, 2009 | Under contract | $328,000 | MRED MLS |
| 1 May, 2009 | Listed for sale | $328,000 | MRED MLS |
Room Specifics
Total Bedrooms: 3
Bedrooms Above Ground: 3
Bedrooms Below Ground: 0
Dimensions: —
Floor Type: Hardwood
Dimensions: —
Floor Type: Carpet
Full Bathrooms: 2
Bathroom Amenities: Whirlpool,Separate Shower,Double Sink
Bathroom in Basement: 0
Rooms: Breakfast Room
Basement Description: —
Other Specifics
| 2 | |
| — | |
| Asphalt | |
| Deck, Patio | |
| Corner Lot,Irregular Lot | |
| 175X206X45X129 | |
| — | |
| None | |
| — | |
| Range, Microwave, Refrigerator, Washer, Dryer | |
| Not in DB | |
| — | |
| — | |
| — | |
| Wood Burning, Attached Fireplace Doors/Screen, Gas Log |
Tax History
| Year | Property Taxes |
|---|---|
| 2009 | $6,076 |
Contact Agent
Nearby Sold Comparables
Contact Agent
Listing Provided By
Baird & Warner







