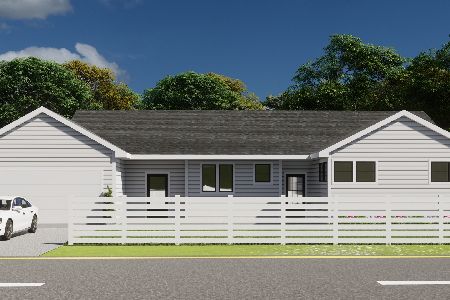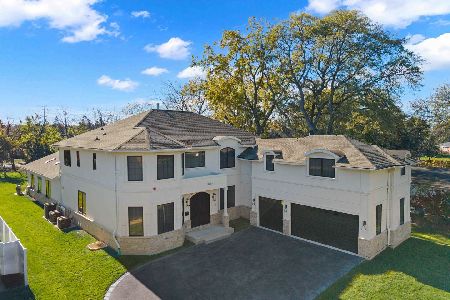131 Chestnut Road, Northbrook, Illinois 60062
$466,500
|
Sold
|
|
| Status: | Closed |
| Sqft: | 2,000 |
| Cost/Sqft: | $245 |
| Beds: | 3 |
| Baths: | 3 |
| Year Built: | 1978 |
| Property Taxes: | $8,854 |
| Days On Market: | 2906 |
| Lot Size: | 0,00 |
Description
UPSCALE DESIGN! TREAT YOURSELF AND YOUR FAMILY WITH THIS COMPLETELY REMODELED HOME ON A CORNER LOT. HIDDEN FROM THE STREET TRAFFIC BEHIND MATURE LANDSCAPING. DINE IN STYLE. OPEN CONCEPT FIRST FLOOR DINING ROOM AND DRAMATIC LIVING ROOM PROVIDE SETTING FOR ELEGANT ENTERTAINING. 2 1/2 NEWLY REMODELED (2018) BATHROOMS ELIMINATE EARLY MORNING TRAFFIC JAMS. SIP HOT CHOCOLATE IN FRONT OF THE MASSIVE STONE FIREPLACE IN THE FAMILY ROOM ON COLD WINTER EVENINGS, AND RELAX ALL SUMMER IN THE PRIVACY OF YOUR BEAUTIFUL BACK YARD. 2018 UPDATES INCLUDE - NEW FLOORING, KITCHEN, BATHROOMS, ALL NEW WINDOWS, AND MORE. FULL LIST OF UPGRADES ATTACHED UNDER "ADDITIONAL INFO" FRESH AND NEW - EVERYTHING IS READY FOR YOU.
Property Specifics
| Single Family | |
| — | |
| Bi-Level | |
| 1978 | |
| Walkout | |
| — | |
| No | |
| — |
| Cook | |
| Glenbrook Countryside | |
| 0 / Not Applicable | |
| None | |
| Lake Michigan | |
| Public Sewer | |
| 09862773 | |
| 04042030100000 |
Nearby Schools
| NAME: | DISTRICT: | DISTANCE: | |
|---|---|---|---|
|
Grade School
Westmoor Elementary School |
28 | — | |
|
Middle School
Northbrook Junior High School |
28 | Not in DB | |
|
High School
Glenbrook North High School |
225 | Not in DB | |
Property History
| DATE: | EVENT: | PRICE: | SOURCE: |
|---|---|---|---|
| 18 May, 2018 | Sold | $466,500 | MRED MLS |
| 27 Mar, 2018 | Under contract | $489,000 | MRED MLS |
| 21 Feb, 2018 | Listed for sale | $489,000 | MRED MLS |
Room Specifics
Total Bedrooms: 3
Bedrooms Above Ground: 3
Bedrooms Below Ground: 0
Dimensions: —
Floor Type: Carpet
Dimensions: —
Floor Type: Carpet
Full Bathrooms: 3
Bathroom Amenities: —
Bathroom in Basement: 1
Rooms: Recreation Room,Breakfast Room
Basement Description: Finished,Exterior Access
Other Specifics
| 2.5 | |
| Concrete Perimeter | |
| Brick,Side Drive | |
| Patio | |
| Corner Lot,Fenced Yard,Landscaped | |
| 87X166X163X207 | |
| — | |
| Full | |
| Bar-Dry, Hardwood Floors | |
| Range, Microwave, Dishwasher, Refrigerator, Washer, Dryer, Disposal, Stainless Steel Appliance(s) | |
| Not in DB | |
| Street Paved | |
| — | |
| — | |
| Wood Burning |
Tax History
| Year | Property Taxes |
|---|---|
| 2018 | $8,854 |
Contact Agent
Nearby Similar Homes
Nearby Sold Comparables
Contact Agent
Listing Provided By
Century 21 Elm, Realtors






