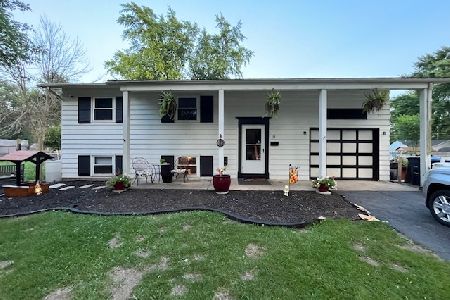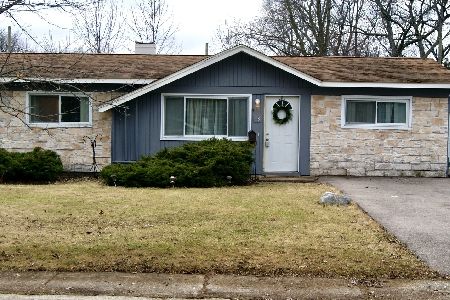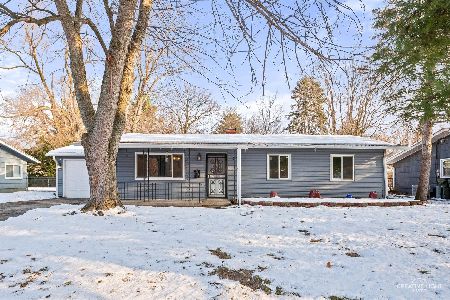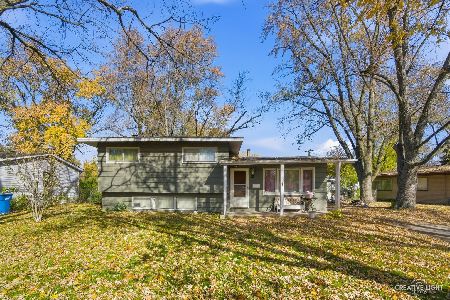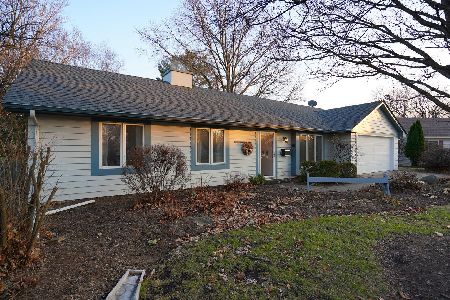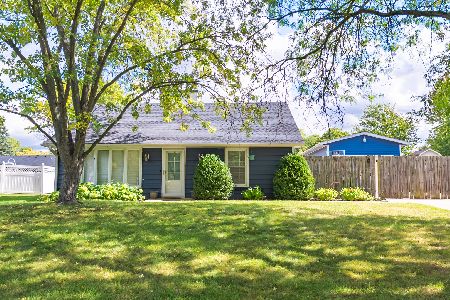131 Circle Drive, Montgomery, Illinois 60538
$285,000
|
Sold
|
|
| Status: | Closed |
| Sqft: | 1,602 |
| Cost/Sqft: | $180 |
| Beds: | 3 |
| Baths: | 2 |
| Year Built: | 1974 |
| Property Taxes: | $4,709 |
| Days On Market: | 473 |
| Lot Size: | 0,23 |
Description
Rarely available Boulder Hill ranch offering 1,600+ square feet of comfortable living space, highlighted by a master bedroom with ensuite bath and walk-in closet. This home features generously sized rooms throughout, including both a spacious living room and a family room, ideal for gathering and relaxation. The kitchen comes equipped with can lighting, solid oak cabinets, and all appliances included-plus a washer and dryer. Step outside to a private backyard, fully enclosed by a stylish six-foot vinyl fence, perfect for privacy and security. Additional perks include a newer roof, updated HVAC system, and an attached two-car garage with its own air conditioning unit. Benefit from low taxes, as the property is located in unincorporated Kendall County with no HOA or SSA fees. Students attend the highly regarded Oswego schools, and residents can enjoy neighborhood amenities maintained by the Oswego Park District, including parks, pools, pickleball, tennis courts, and scenic bike trails. This property is sold as-is-act now to lock in lower interest rates and settle in before winter arrives!
Property Specifics
| Single Family | |
| — | |
| — | |
| 1974 | |
| — | |
| RANCH | |
| No | |
| 0.23 |
| Kendall | |
| Boulder Hill | |
| — / Not Applicable | |
| — | |
| — | |
| — | |
| 12175227 | |
| 0309107011 |
Nearby Schools
| NAME: | DISTRICT: | DISTANCE: | |
|---|---|---|---|
|
Grade School
Boulder Hill Elementary School |
308 | — | |
|
Middle School
Thompson Junior High School |
308 | Not in DB | |
|
High School
Oswego High School |
308 | Not in DB | |
Property History
| DATE: | EVENT: | PRICE: | SOURCE: |
|---|---|---|---|
| 8 Nov, 2024 | Sold | $285,000 | MRED MLS |
| 4 Oct, 2024 | Under contract | $289,000 | MRED MLS |
| 1 Oct, 2024 | Listed for sale | $289,000 | MRED MLS |
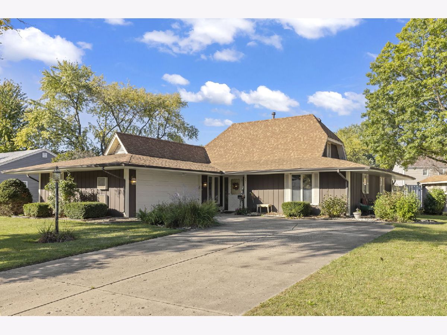
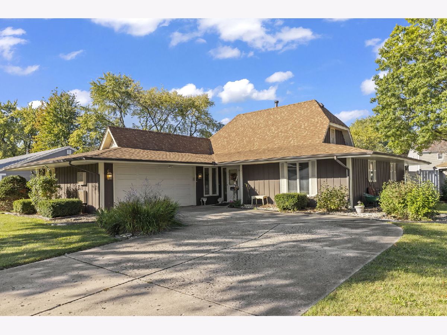
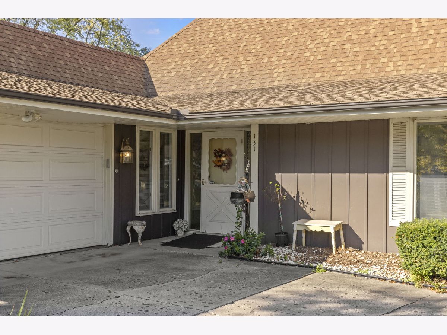
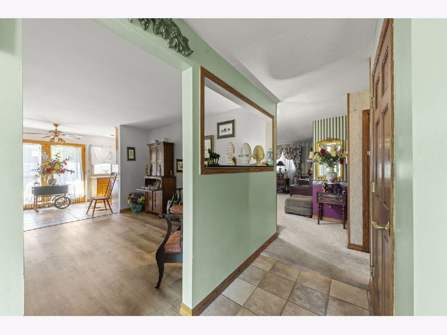
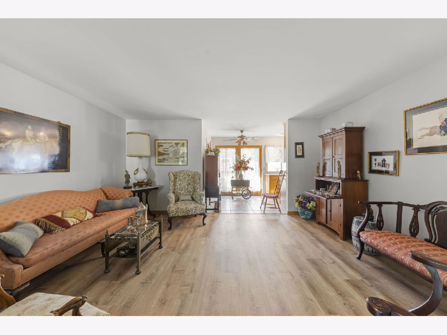
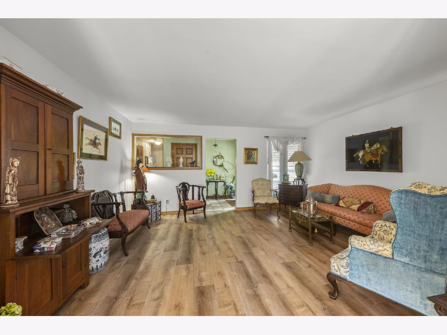
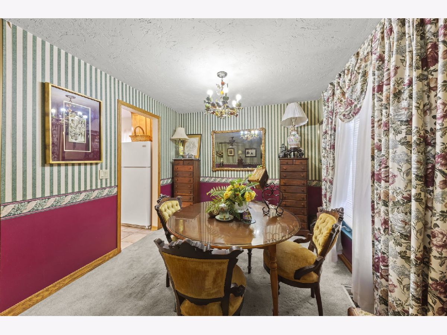
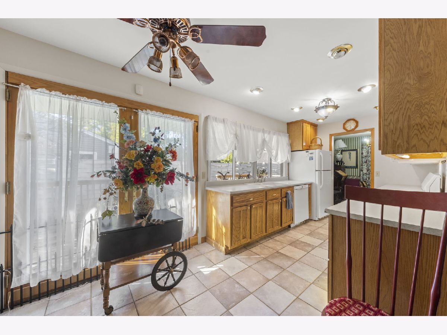
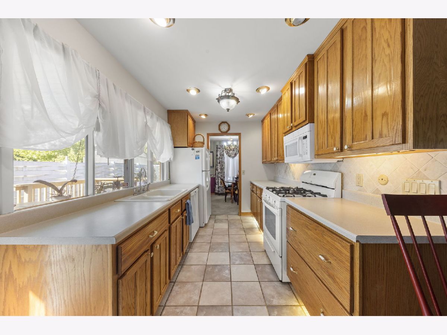
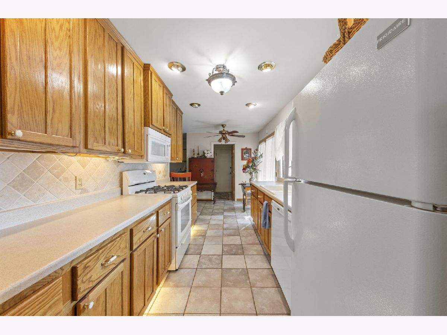
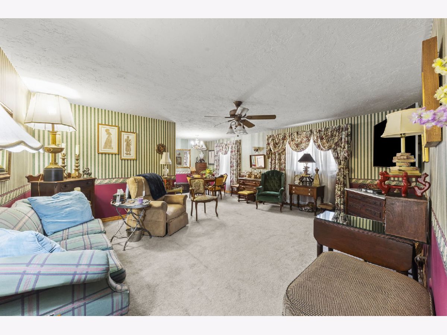
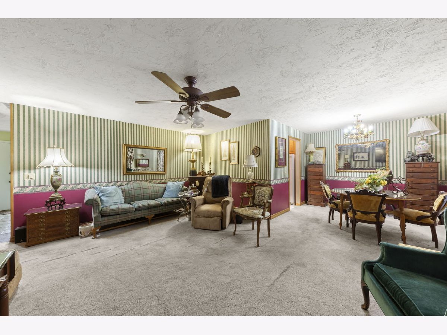
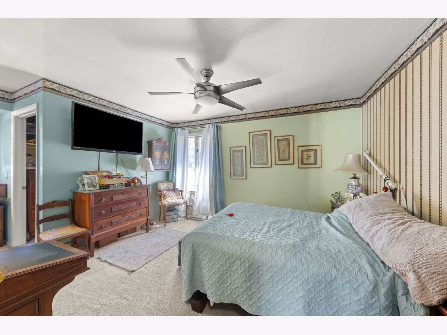
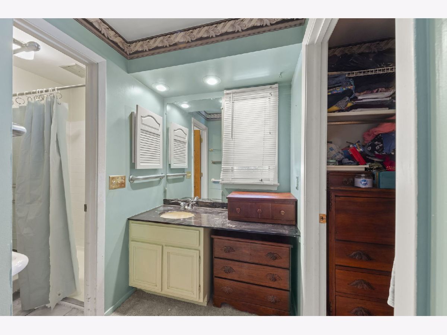
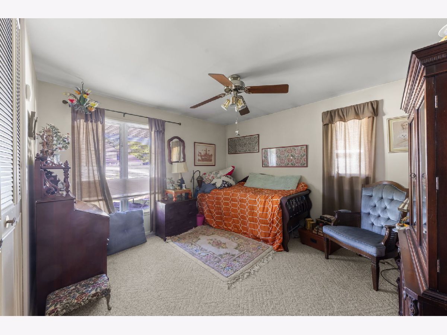
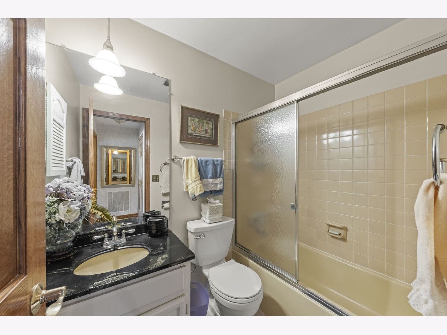
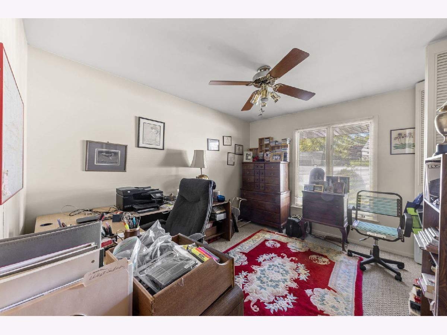
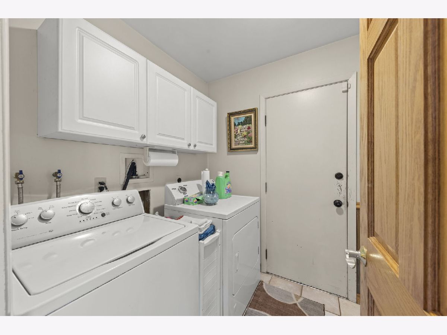
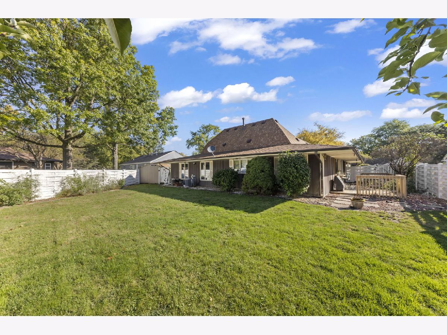
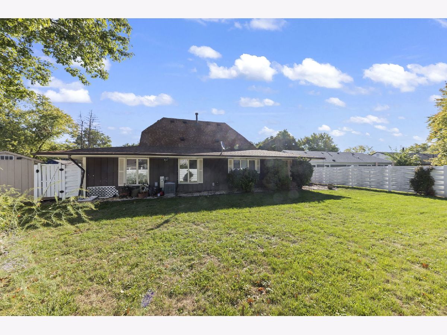
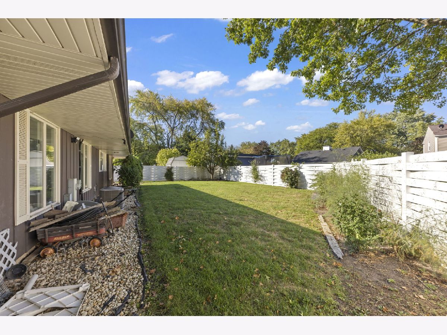
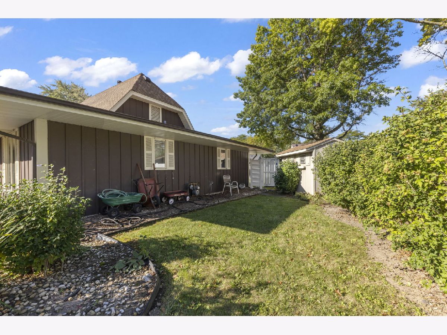
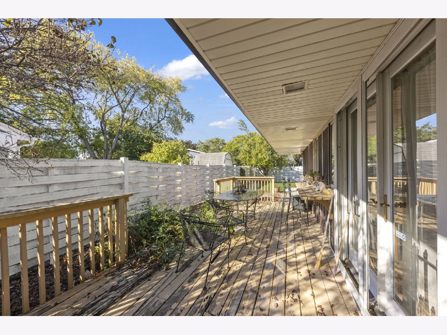
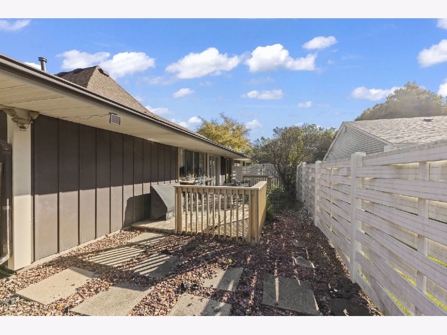
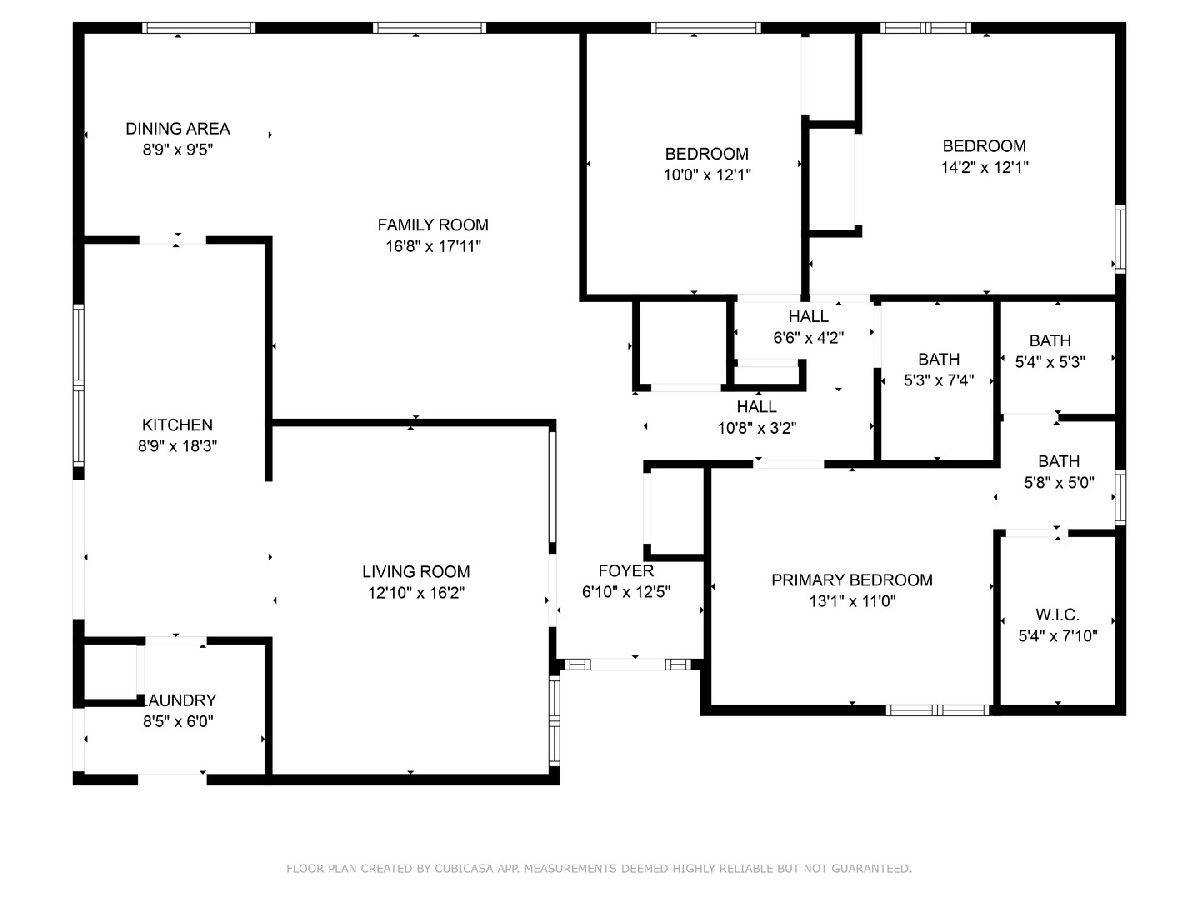
Room Specifics
Total Bedrooms: 3
Bedrooms Above Ground: 3
Bedrooms Below Ground: 0
Dimensions: —
Floor Type: —
Dimensions: —
Floor Type: —
Full Bathrooms: 2
Bathroom Amenities: —
Bathroom in Basement: 0
Rooms: —
Basement Description: Slab
Other Specifics
| 2 | |
| — | |
| Concrete | |
| — | |
| — | |
| 85X125X50X57X80 | |
| — | |
| — | |
| — | |
| — | |
| Not in DB | |
| — | |
| — | |
| — | |
| — |
Tax History
| Year | Property Taxes |
|---|---|
| 2024 | $4,709 |
Contact Agent
Nearby Similar Homes
Nearby Sold Comparables
Contact Agent
Listing Provided By
john greene, Realtor


