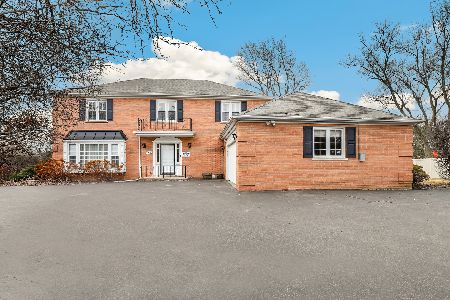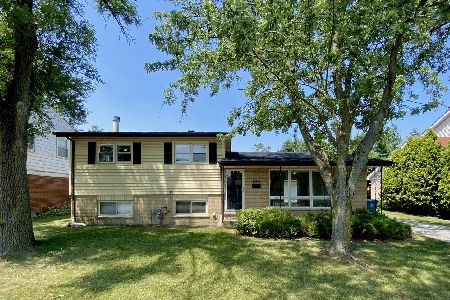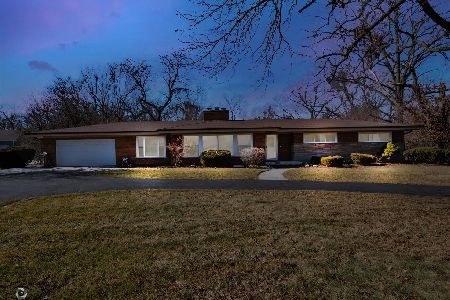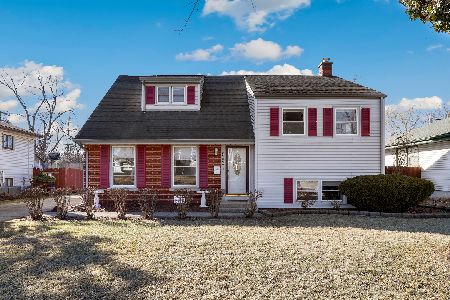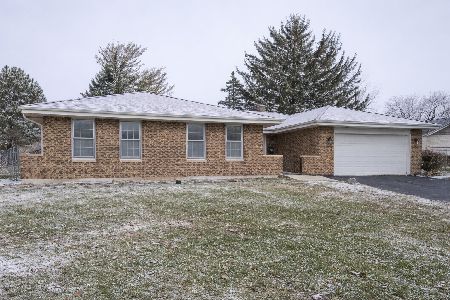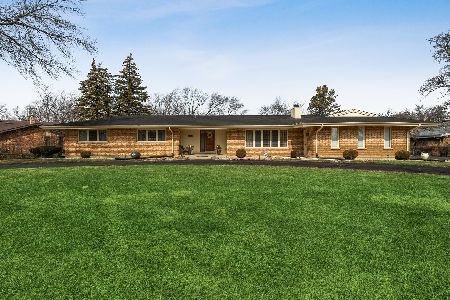131 Graymoor Lane, Olympia Fields, Illinois 60461
$345,000
|
Sold
|
|
| Status: | Closed |
| Sqft: | 1,828 |
| Cost/Sqft: | $202 |
| Beds: | 4 |
| Baths: | 4 |
| Year Built: | 1977 |
| Property Taxes: | $8,791 |
| Days On Market: | 2315 |
| Lot Size: | 0,75 |
Description
Welcome to this 5 BR, 4 full BA family retreat in prestigious Graymoor. Prepare to fall in love w/this HUGE home w/over 3000 sf of living space in Western Ave grade school & HF High School districts! Open floor plan - LR & DR w/vaulted ceilings, updated granite KT w/SS appliances, island/breakfast bar & table area. Oversized FR w/gas FP, wet bar, full wall of built-ins & sliding doors to grounds. BR 4/Den/Office, full BA & laundry on this level as well. Upstairs, lovely MBR w/balcony, great closets & fabulous skylit updated granite BA w/vessel sink, ceramic shower & heated floors! 2 add'l generous BR's share the skylit hall BA w/vanity w/dual sinks & quartz countertops. A finished rec room, BR5 & full updated BA finishes the basement level! Newer dual GFA systems. All windows & doors replaced, extra insulation in attic. Spend time entertaining all summer long - spectacular 3/4 acre grounds w/in-ground pool, sport court for tennis/basketball/pickle ball, outdoor gas FP, grill & multiple patios! Lifestyle living at it's best. Great home w/low taxes too! Hurry-ready to move in!
Property Specifics
| Single Family | |
| — | |
| Quad Level | |
| 1977 | |
| Partial | |
| — | |
| No | |
| 0.75 |
| Cook | |
| Graymoor | |
| 0 / Not Applicable | |
| None | |
| Lake Michigan,Public | |
| Public Sewer | |
| 10561629 | |
| 32181070110000 |
Nearby Schools
| NAME: | DISTRICT: | DISTANCE: | |
|---|---|---|---|
|
Grade School
Western Avenue Elementary School |
161 | — | |
|
Middle School
Parker Junior High School |
161 | Not in DB | |
|
High School
Homewood-flossmoor High School |
233 | Not in DB | |
Property History
| DATE: | EVENT: | PRICE: | SOURCE: |
|---|---|---|---|
| 17 Apr, 2020 | Sold | $345,000 | MRED MLS |
| 19 Feb, 2020 | Under contract | $369,000 | MRED MLS |
| 30 Oct, 2019 | Listed for sale | $369,000 | MRED MLS |
Room Specifics
Total Bedrooms: 5
Bedrooms Above Ground: 4
Bedrooms Below Ground: 1
Dimensions: —
Floor Type: Carpet
Dimensions: —
Floor Type: Carpet
Dimensions: —
Floor Type: Carpet
Dimensions: —
Floor Type: —
Full Bathrooms: 4
Bathroom Amenities: No Tub
Bathroom in Basement: 1
Rooms: Bedroom 5,Recreation Room,Foyer
Basement Description: Finished
Other Specifics
| 2.5 | |
| Concrete Perimeter | |
| Asphalt | |
| Balcony, Patio, In Ground Pool, Outdoor Grill | |
| Landscaped | |
| 144X265X95X262 | |
| Unfinished | |
| Full | |
| Vaulted/Cathedral Ceilings, Skylight(s), Bar-Wet, Wood Laminate Floors, Heated Floors, Built-in Features, Walk-In Closet(s) | |
| Range, Microwave, Dishwasher, Refrigerator, Washer, Dryer, Stainless Steel Appliance(s), Wine Refrigerator | |
| Not in DB | |
| — | |
| — | |
| — | |
| Gas Log |
Tax History
| Year | Property Taxes |
|---|---|
| 2020 | $8,791 |
Contact Agent
Nearby Similar Homes
Nearby Sold Comparables
Contact Agent
Listing Provided By
Baird & Warner

