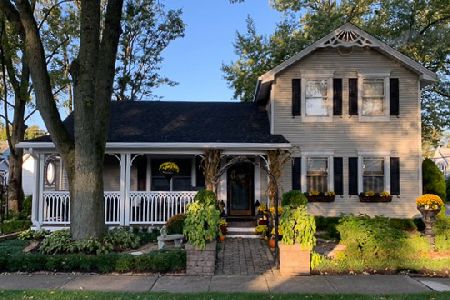131 Kansas Street, Frankfort, Illinois 60423
$440,000
|
Sold
|
|
| Status: | Closed |
| Sqft: | 2,200 |
| Cost/Sqft: | $200 |
| Beds: | 4 |
| Baths: | 3 |
| Year Built: | 1924 |
| Property Taxes: | $5,152 |
| Days On Market: | 2671 |
| Lot Size: | 0,17 |
Description
Complete rehab in the heart of downtown Frankfort. Easy walk to restaurants, shops, farmer's market and entertainment. four bed, three bath fully updated home in 2015. Master suite has double vanity with separate shower and tub. This home boasts an open concept floor plan on the main level with 10 ft ceilings and an upstairs laundry room with high-end finishes throughout. Large closets with lots of storage and a mudroom. Home includes a maintenance-free deck with an attached dog run and a full unfinished basement that was water-proofed in 2016.
Property Specifics
| Single Family | |
| — | |
| Bungalow | |
| 1924 | |
| Full | |
| — | |
| No | |
| 0.17 |
| Will | |
| Old Frankfort | |
| 0 / Not Applicable | |
| None | |
| Community Well | |
| Public Sewer | |
| 10097360 | |
| 1909282020140000 |
Nearby Schools
| NAME: | DISTRICT: | DISTANCE: | |
|---|---|---|---|
|
Grade School
Grand Prairie Elementary School |
157C | — | |
|
Middle School
Hickory Creek Middle School |
157C | Not in DB | |
|
High School
Lincoln-way East High School |
210 | Not in DB | |
|
Alternate Elementary School
Chelsea Elementary School |
— | Not in DB | |
Property History
| DATE: | EVENT: | PRICE: | SOURCE: |
|---|---|---|---|
| 12 Sep, 2014 | Sold | $172,000 | MRED MLS |
| 25 Jul, 2014 | Under contract | $174,900 | MRED MLS |
| 12 Jul, 2014 | Listed for sale | $174,900 | MRED MLS |
| 6 Dec, 2018 | Sold | $440,000 | MRED MLS |
| 4 Oct, 2018 | Under contract | $440,000 | MRED MLS |
| 28 Sep, 2018 | Listed for sale | $440,000 | MRED MLS |
Room Specifics
Total Bedrooms: 4
Bedrooms Above Ground: 4
Bedrooms Below Ground: 0
Dimensions: —
Floor Type: Carpet
Dimensions: —
Floor Type: Carpet
Dimensions: —
Floor Type: Hardwood
Full Bathrooms: 3
Bathroom Amenities: Whirlpool,Separate Shower,Double Sink
Bathroom in Basement: 0
Rooms: No additional rooms
Basement Description: Unfinished
Other Specifics
| 2.5 | |
| Block | |
| Concrete | |
| Deck, Porch, Dog Run | |
| — | |
| 50X110 | |
| — | |
| Full | |
| Hardwood Floors, First Floor Bedroom, Second Floor Laundry, First Floor Full Bath | |
| Double Oven, Range, Microwave, Dishwasher, Refrigerator, Washer, Dryer, Disposal | |
| Not in DB | |
| Sidewalks | |
| — | |
| — | |
| — |
Tax History
| Year | Property Taxes |
|---|---|
| 2014 | $3,387 |
| 2018 | $5,152 |
Contact Agent
Nearby Similar Homes
Nearby Sold Comparables
Contact Agent
Listing Provided By
Prello Realty, Inc.





