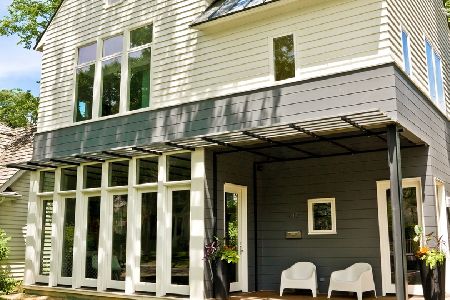131 Madison Street, Hinsdale, Illinois 60521
$1,375,000
|
Sold
|
|
| Status: | Closed |
| Sqft: | 4,000 |
| Cost/Sqft: | $350 |
| Beds: | 4 |
| Baths: | 4 |
| Year Built: | 2024 |
| Property Taxes: | $9,267 |
| Days On Market: | 251 |
| Lot Size: | 0,00 |
Description
A++ in-town Hinsdale location! Short walk to train, town, 2x Blue Ribbon award winning Madison Elementary School, Community Pool and Robbins Park! Brand new construction offering upgraded finishes on 4 levels of living! Very open floor plan and flooded with natural sunlight! The chef's kitchen has one of the largest islands with tons of seating, gorgeous cabinetry, quartz counters, and plenty of storage. The kitchen opens to a beautiful family room with built-in bar and views of the yard. Incredible powder room, dining area, and living room complete the first floor. Upstairs, there are 4 bedrooms and 3 full baths, laundry, and an additional loft area on the 3rd floor. The basement is finished as a large recreation area. Wide plank white oak floors, custom cabinetry, and many details throughout! 2-car detached garage included to be built this spring! Blue Ribbon award winning Madison Elementary, Hinsdale Middle School and nationally acclaimed Hinsdale Central. This one will feel like home!
Property Specifics
| Single Family | |
| — | |
| — | |
| 2024 | |
| — | |
| — | |
| No | |
| — |
| — | |
| — | |
| — / Not Applicable | |
| — | |
| — | |
| — | |
| 12336159 | |
| 0912102004 |
Nearby Schools
| NAME: | DISTRICT: | DISTANCE: | |
|---|---|---|---|
|
Grade School
Madison Elementary School |
181 | — | |
|
Middle School
Hinsdale Middle School |
181 | Not in DB | |
|
High School
Hinsdale Central High School |
86 | Not in DB | |
Property History
| DATE: | EVENT: | PRICE: | SOURCE: |
|---|---|---|---|
| 6 Jun, 2025 | Sold | $1,375,000 | MRED MLS |
| 30 Apr, 2025 | Under contract | $1,399,000 | MRED MLS |
| 11 Apr, 2025 | Listed for sale | $1,399,000 | MRED MLS |
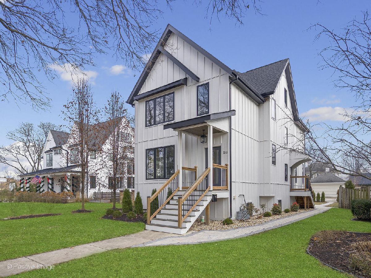
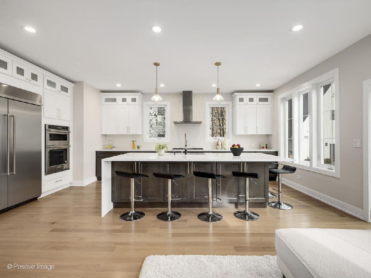
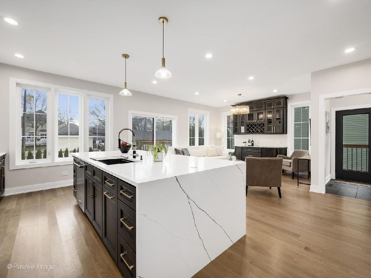
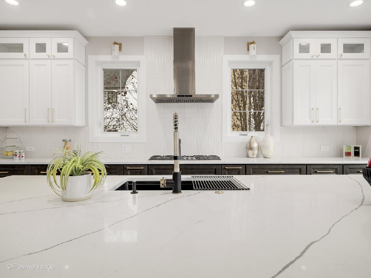
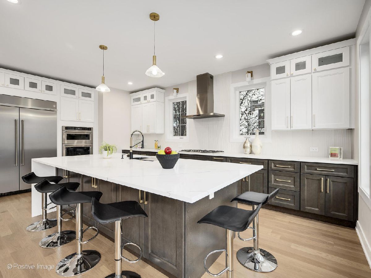
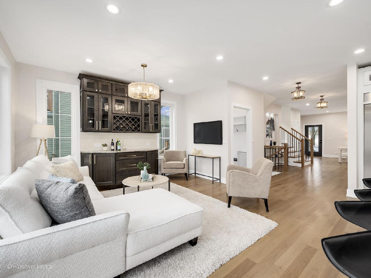
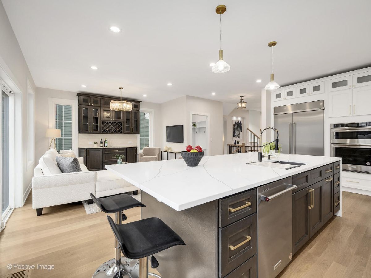
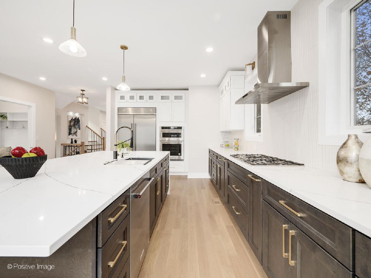
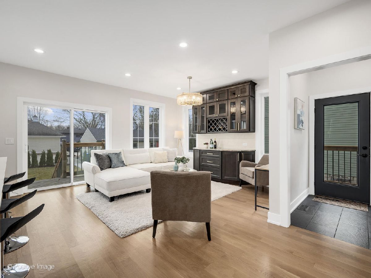
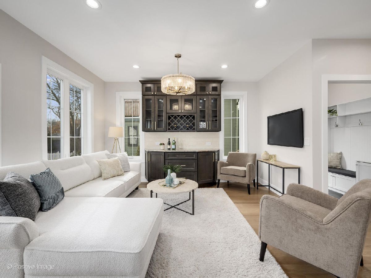
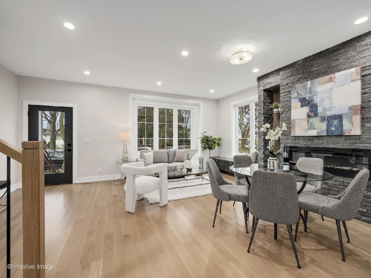
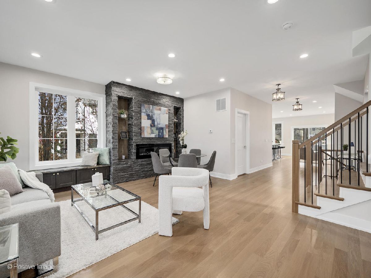
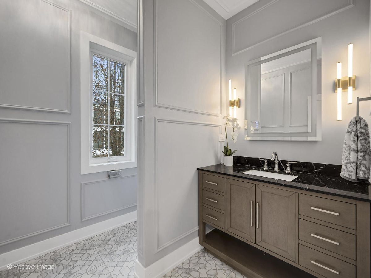
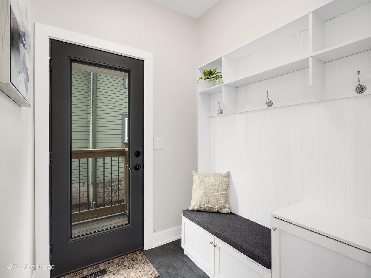
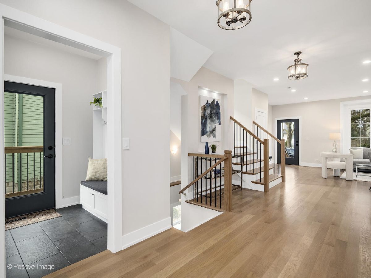
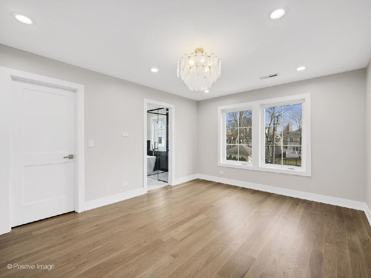
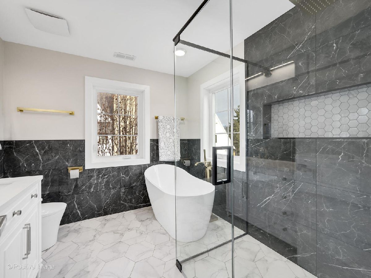
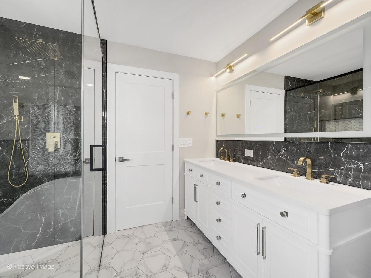
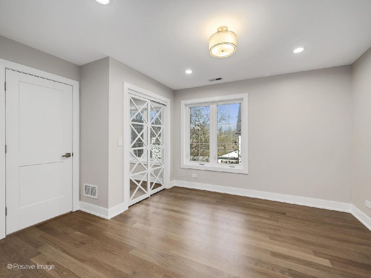
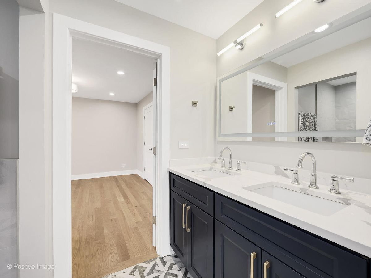
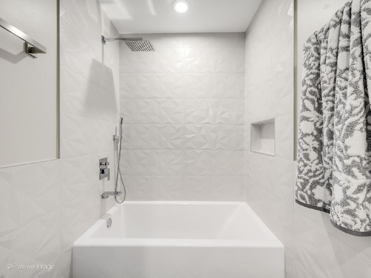
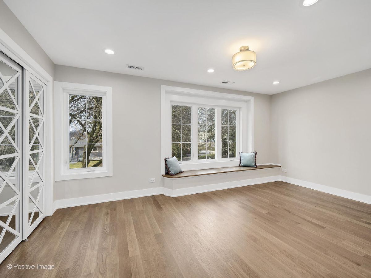
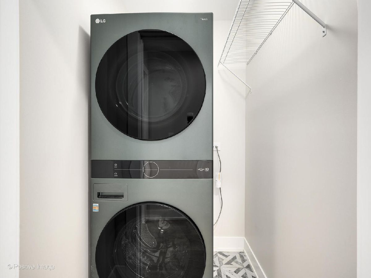
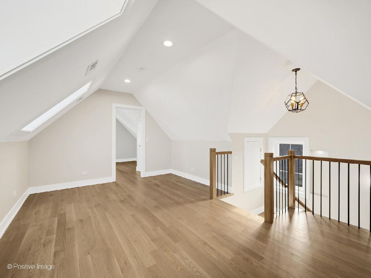
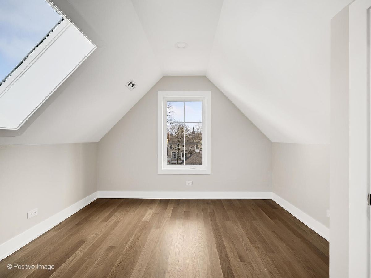
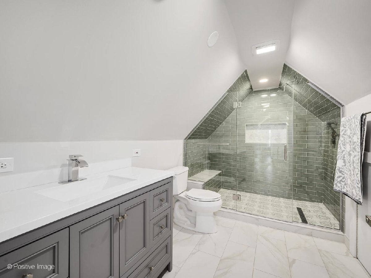
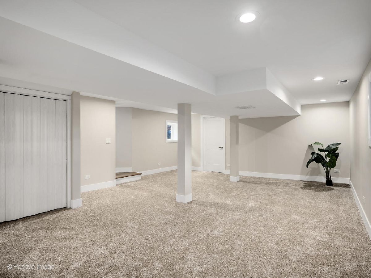
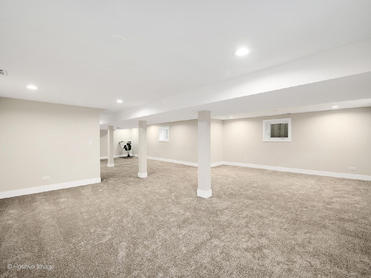
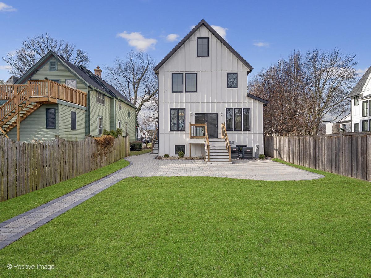
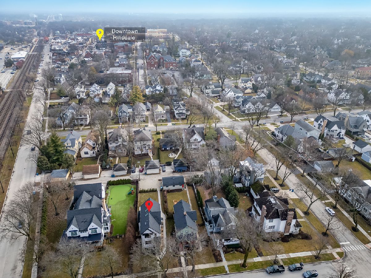
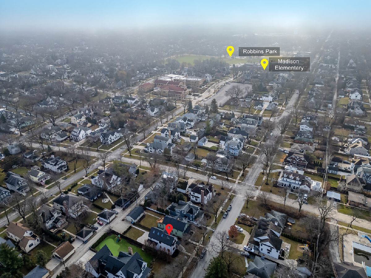
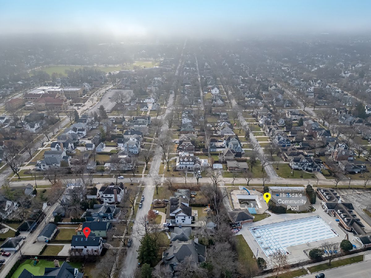
Room Specifics
Total Bedrooms: 4
Bedrooms Above Ground: 4
Bedrooms Below Ground: 0
Dimensions: —
Floor Type: —
Dimensions: —
Floor Type: —
Dimensions: —
Floor Type: —
Full Bathrooms: 4
Bathroom Amenities: —
Bathroom in Basement: 0
Rooms: —
Basement Description: —
Other Specifics
| 2 | |
| — | |
| — | |
| — | |
| — | |
| 6098 | |
| Finished | |
| — | |
| — | |
| — | |
| Not in DB | |
| — | |
| — | |
| — | |
| — |
Tax History
| Year | Property Taxes |
|---|---|
| 2025 | $9,267 |
Contact Agent
Nearby Similar Homes
Nearby Sold Comparables
Contact Agent
Listing Provided By
@properties Christie's International Real Estate






