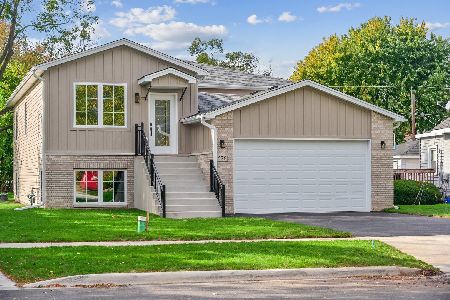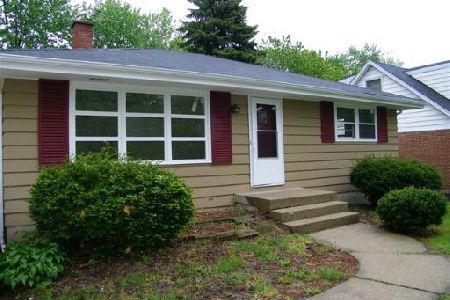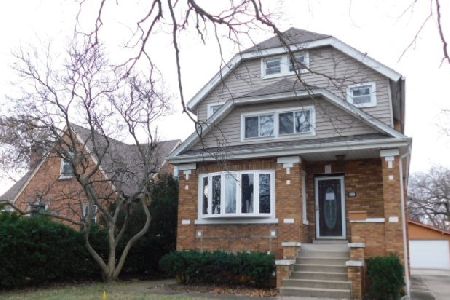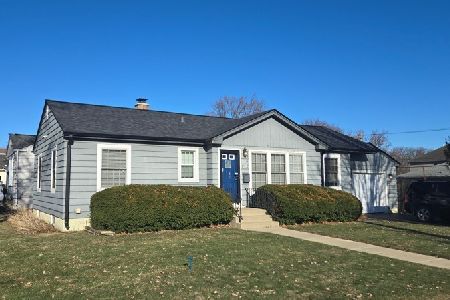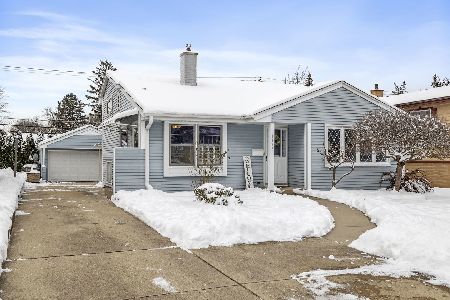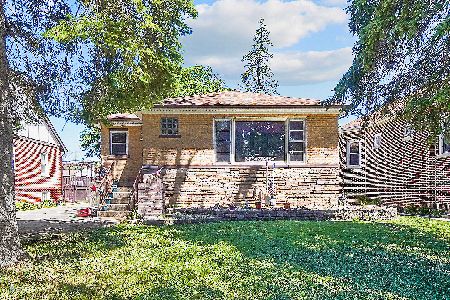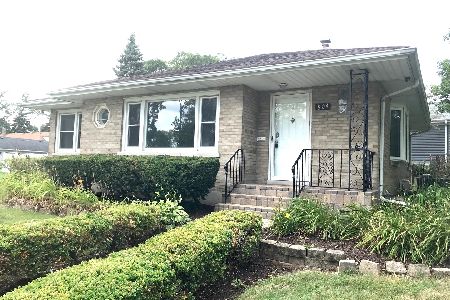131 Madison Street, Villa Park, Illinois 60181
$364,000
|
Sold
|
|
| Status: | Closed |
| Sqft: | 0 |
| Cost/Sqft: | — |
| Beds: | 3 |
| Baths: | 2 |
| Year Built: | 1952 |
| Property Taxes: | $5,429 |
| Days On Market: | 543 |
| Lot Size: | 0,00 |
Description
Welcome to your new home! This charming 4-bedroom, 2-bathroom residence offers an ideal blend of comfort and convenience. The moment you walk in you will notice the beautiful luxury vinyl floors throughout and fresh paint! The kitchen has plenty of cabinets and new stainless steel appliances! The main level bedrooms are cozy and feature hardwood floors. Head down to the basement to the bedroom, and full bath! There is also space for an extra bedroom or use it as a storage room. Nestled in a friendly neighborhood, this property is just a short distance from beautiful parks, shopping centers, and the highly regarded Willowbrook High School. Enjoy spacious living areas, a modern kitchen, and the added benefit of a 2-car garage. Don't miss out on the opportunity to make this house your forever home!
Property Specifics
| Single Family | |
| — | |
| — | |
| 1952 | |
| — | |
| — | |
| No | |
| — |
| — | |
| — | |
| — / Not Applicable | |
| — | |
| — | |
| — | |
| 12118040 | |
| 0616203005 |
Property History
| DATE: | EVENT: | PRICE: | SOURCE: |
|---|---|---|---|
| 7 Nov, 2024 | Sold | $364,000 | MRED MLS |
| 8 Oct, 2024 | Under contract | $359,900 | MRED MLS |
| — | Last price change | $364,900 | MRED MLS |
| 26 Jul, 2024 | Listed for sale | $369,900 | MRED MLS |
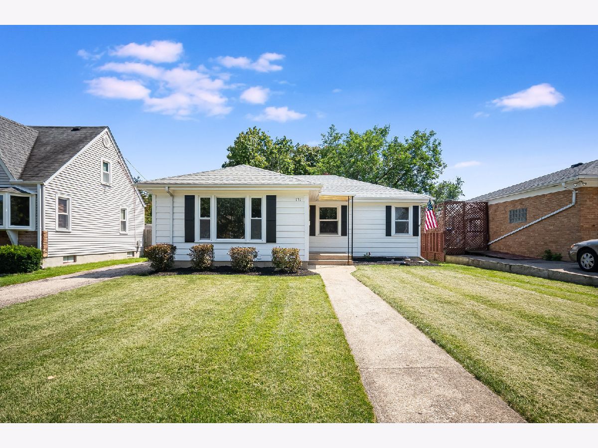
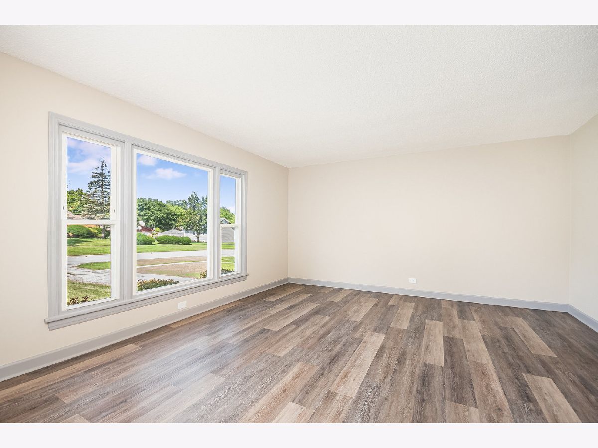
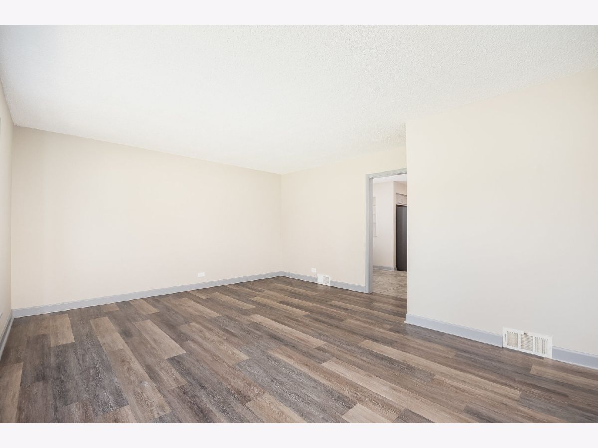
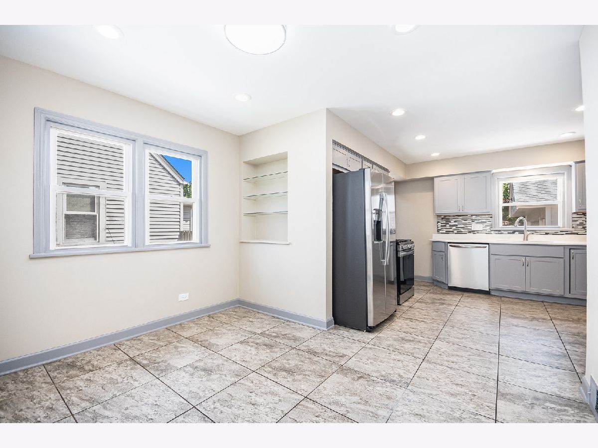
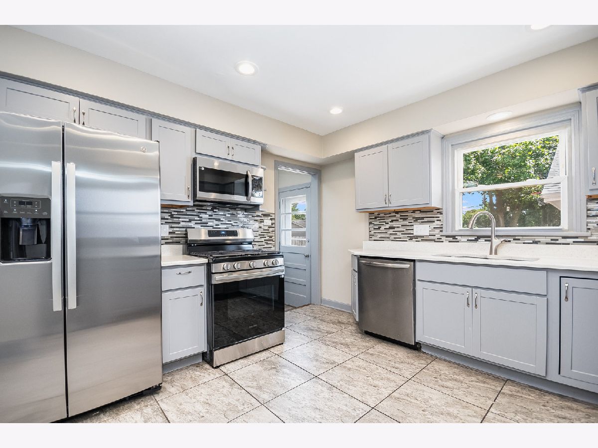
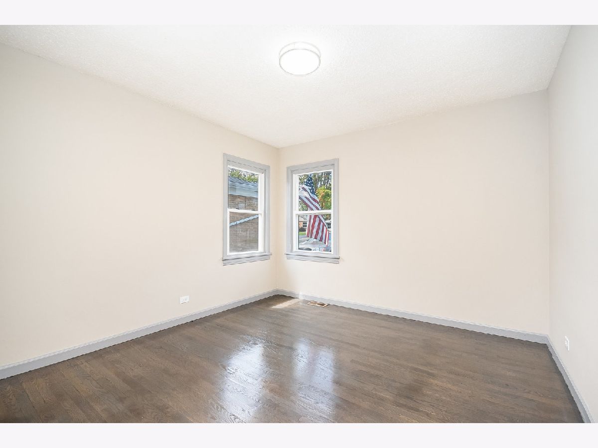
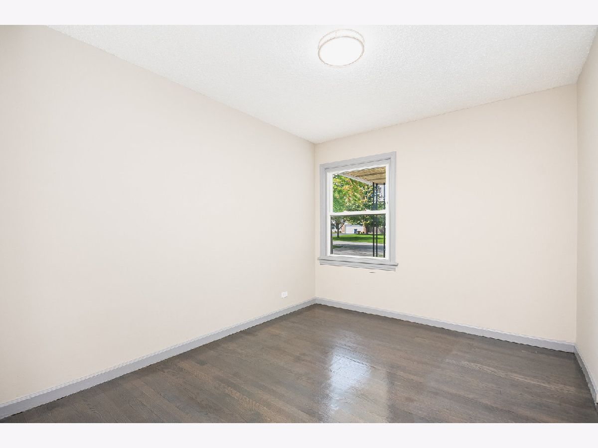
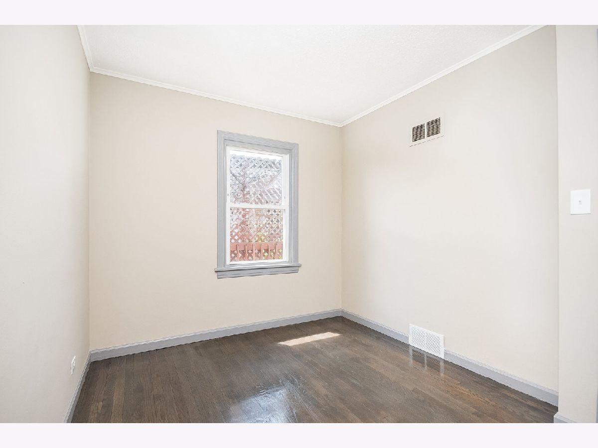
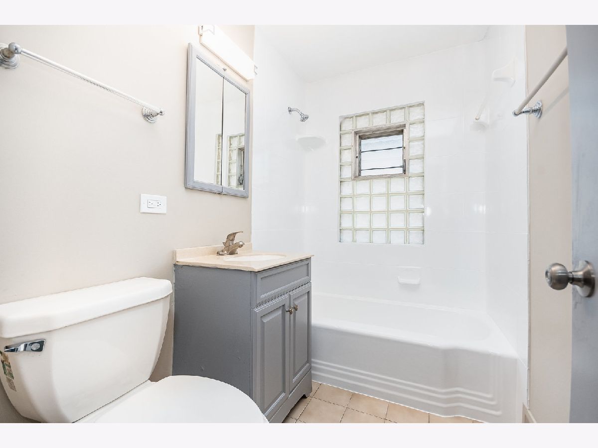
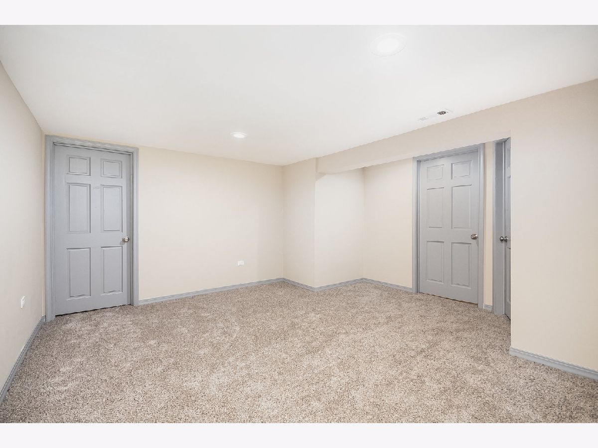
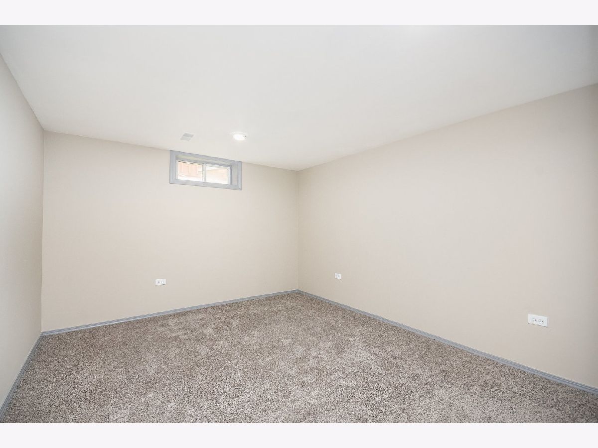
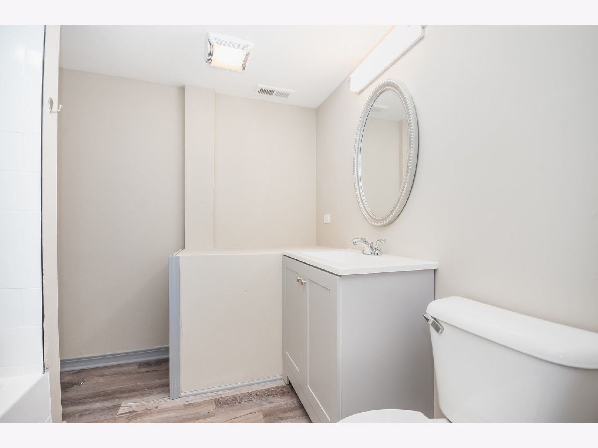
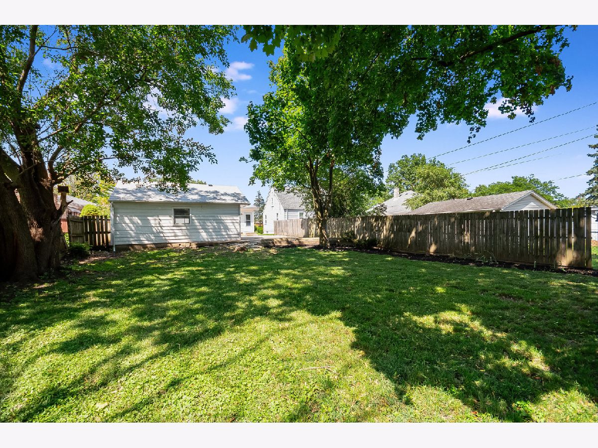
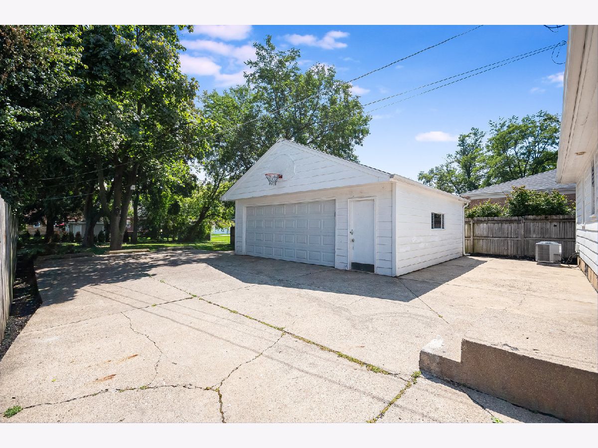
Room Specifics
Total Bedrooms: 4
Bedrooms Above Ground: 3
Bedrooms Below Ground: 1
Dimensions: —
Floor Type: —
Dimensions: —
Floor Type: —
Dimensions: —
Floor Type: —
Full Bathrooms: 2
Bathroom Amenities: —
Bathroom in Basement: 1
Rooms: —
Basement Description: Partially Finished
Other Specifics
| 2 | |
| — | |
| Asphalt,Concrete | |
| — | |
| — | |
| 8276 | |
| — | |
| — | |
| — | |
| — | |
| Not in DB | |
| — | |
| — | |
| — | |
| — |
Tax History
| Year | Property Taxes |
|---|---|
| 2024 | $5,429 |
Contact Agent
Nearby Similar Homes
Nearby Sold Comparables
Contact Agent
Listing Provided By
O'Neil Property Group, LLC

