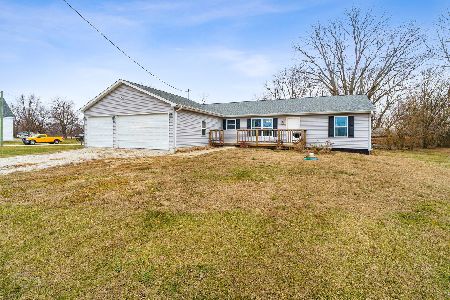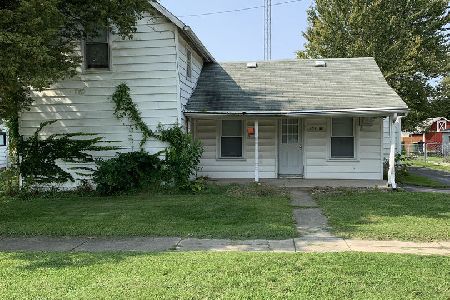131 Main Street, Essex, Illinois 60935
$400,000
|
Sold
|
|
| Status: | Closed |
| Sqft: | 3,462 |
| Cost/Sqft: | $116 |
| Beds: | 3 |
| Baths: | 3 |
| Year Built: | 2003 |
| Property Taxes: | $6,323 |
| Days On Market: | 211 |
| Lot Size: | 1,14 |
Description
MULTIPLE OFFERS RECEIVED - HIGHEST & BEST DUE BY NOON ON SATURDAY 7/12!!! Welcome to your own slice of country paradise, right on the edge of a small town. Set on 1.14 acres, this inviting two-story home offers plenty of space, comfort, and flexibility. A welcoming foyer opens to the bright living room with vaulted ceilings, beautiful updated flooring, and a stone fireplace. The kitchen features a walk-in pantry, a charming breakfast nook, and ample space to cook and gather. The main-floor Master Suite is a peaceful retreat with a private bath featuring heated floors and a generous walk-in closet. Upstairs, you'll find two bedrooms with walk-in closets and a large bonus room that can serve as a fourth bedroom, playroom, or home gym. The main-level office or den can also be used as a fifth bedroom. Outside, the expansive wraparound porch is truly a standout, complete with a built-in waterfall and stone fireplace. There's plenty of room for a garden, chickens, or a future pole barn-country living with in-town convenience and the benefit of the Reed Custer school district. Recent updates, including a new roof (2024), HVAC system (2020), and beautiful updated flooring on the main level, mean you can move in with peace of mind. If you've been searching for a place that feels like home the moment you arrive, this one is ready to welcome you!
Property Specifics
| Single Family | |
| — | |
| — | |
| 2003 | |
| — | |
| — | |
| No | |
| 1.14 |
| Kankakee | |
| — | |
| 0 / Not Applicable | |
| — | |
| — | |
| — | |
| 12413100 | |
| 09061030102900 |
Property History
| DATE: | EVENT: | PRICE: | SOURCE: |
|---|---|---|---|
| 1 Aug, 2025 | Sold | $400,000 | MRED MLS |
| 14 Jul, 2025 | Under contract | $399,900 | MRED MLS |
| 8 Jul, 2025 | Listed for sale | $399,900 | MRED MLS |
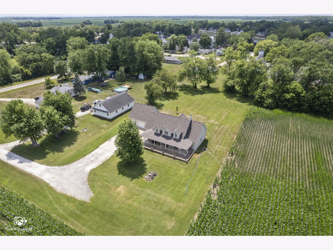
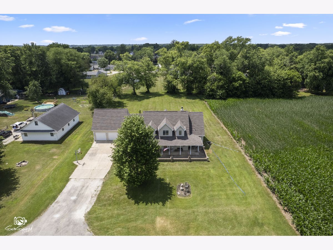
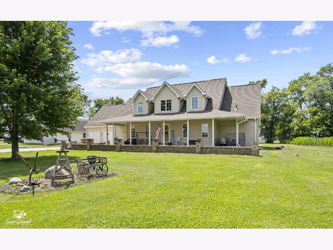
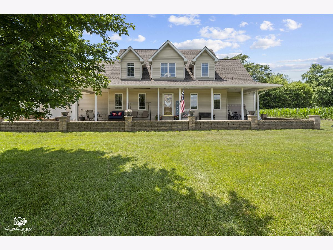
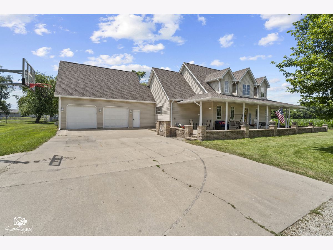
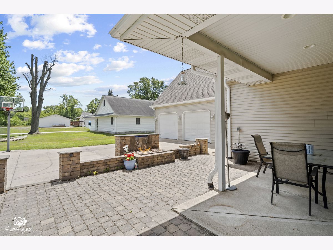
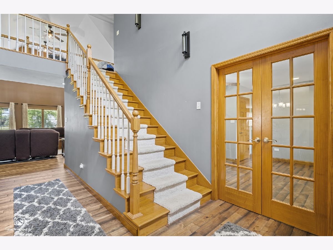
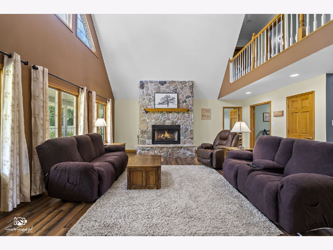
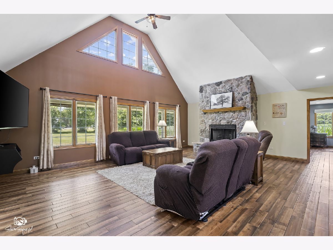
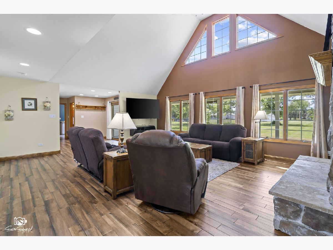
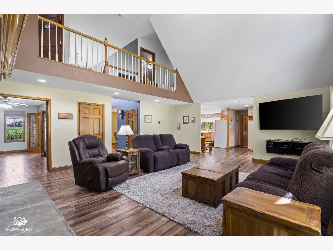
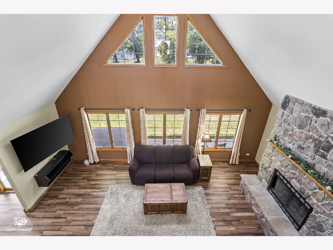
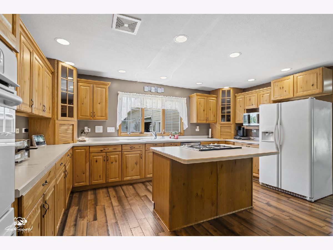
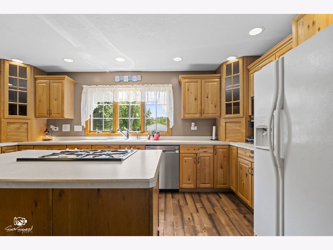
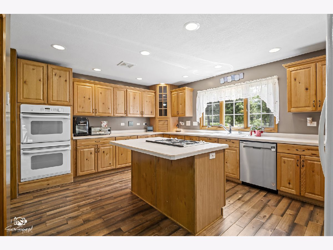
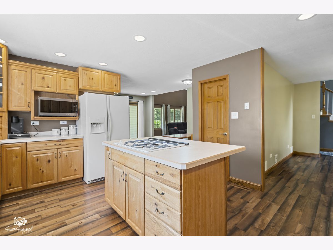
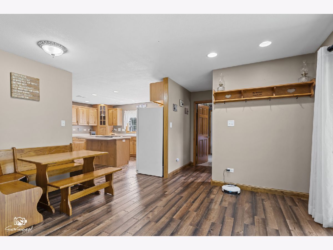
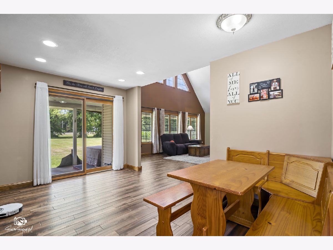
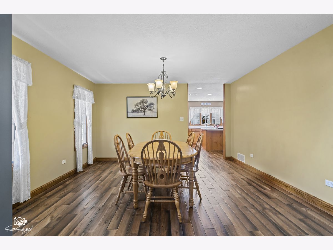
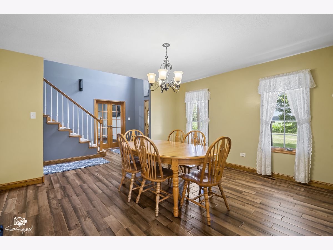
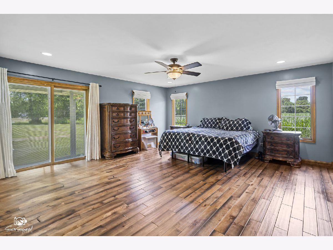
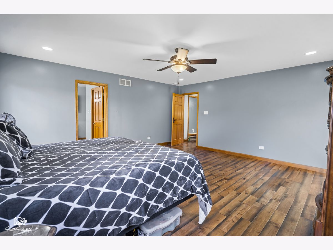
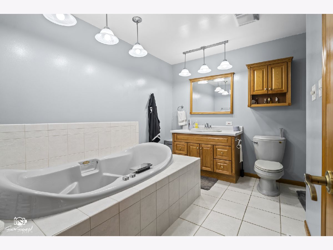
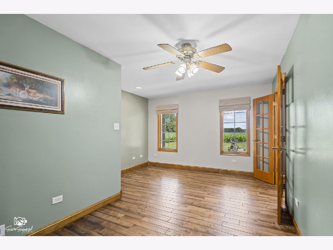
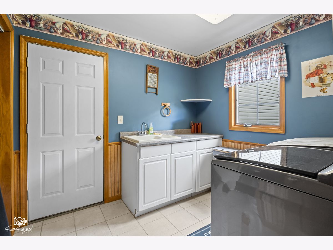
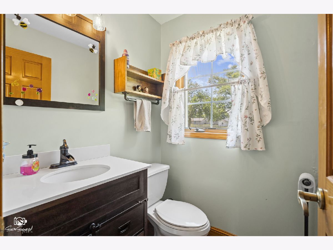
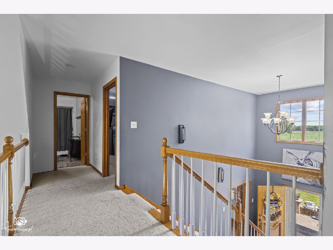
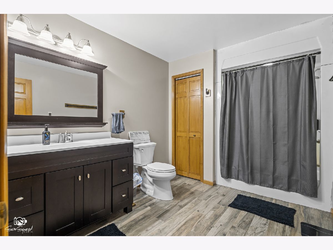
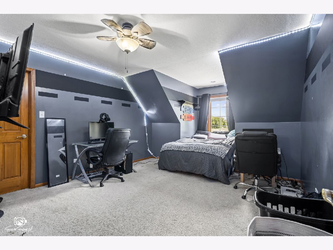
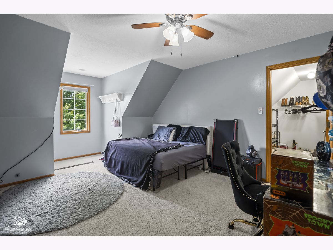
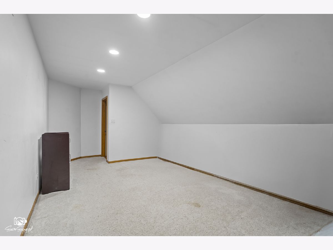
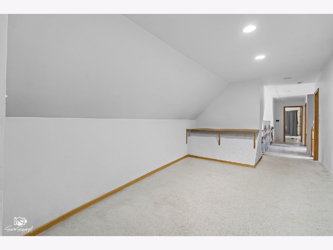
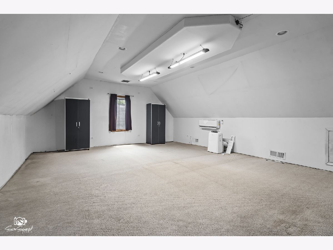
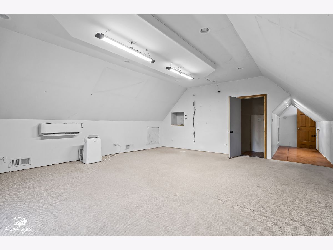
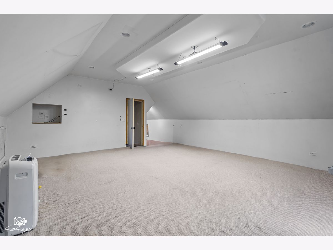
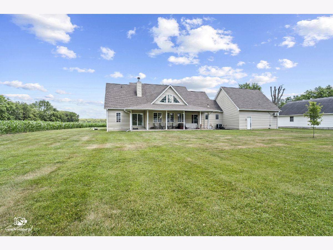
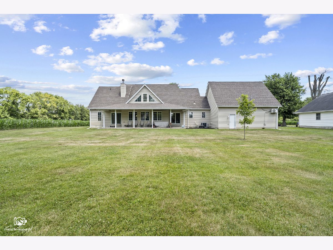
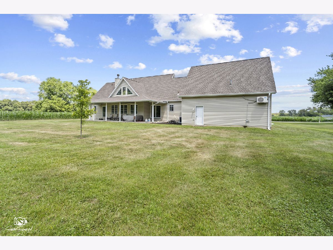
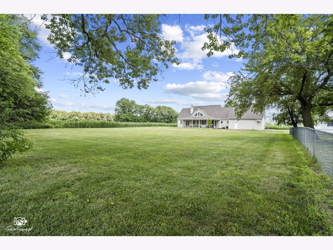
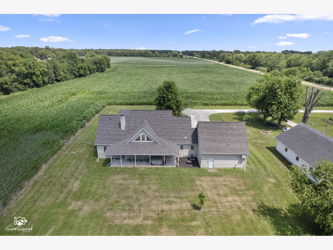
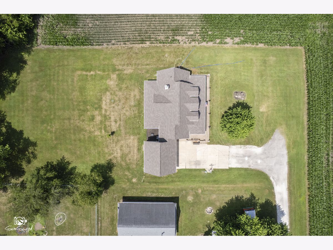
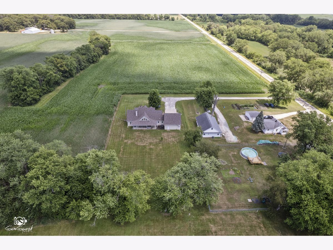
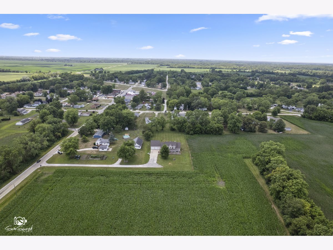
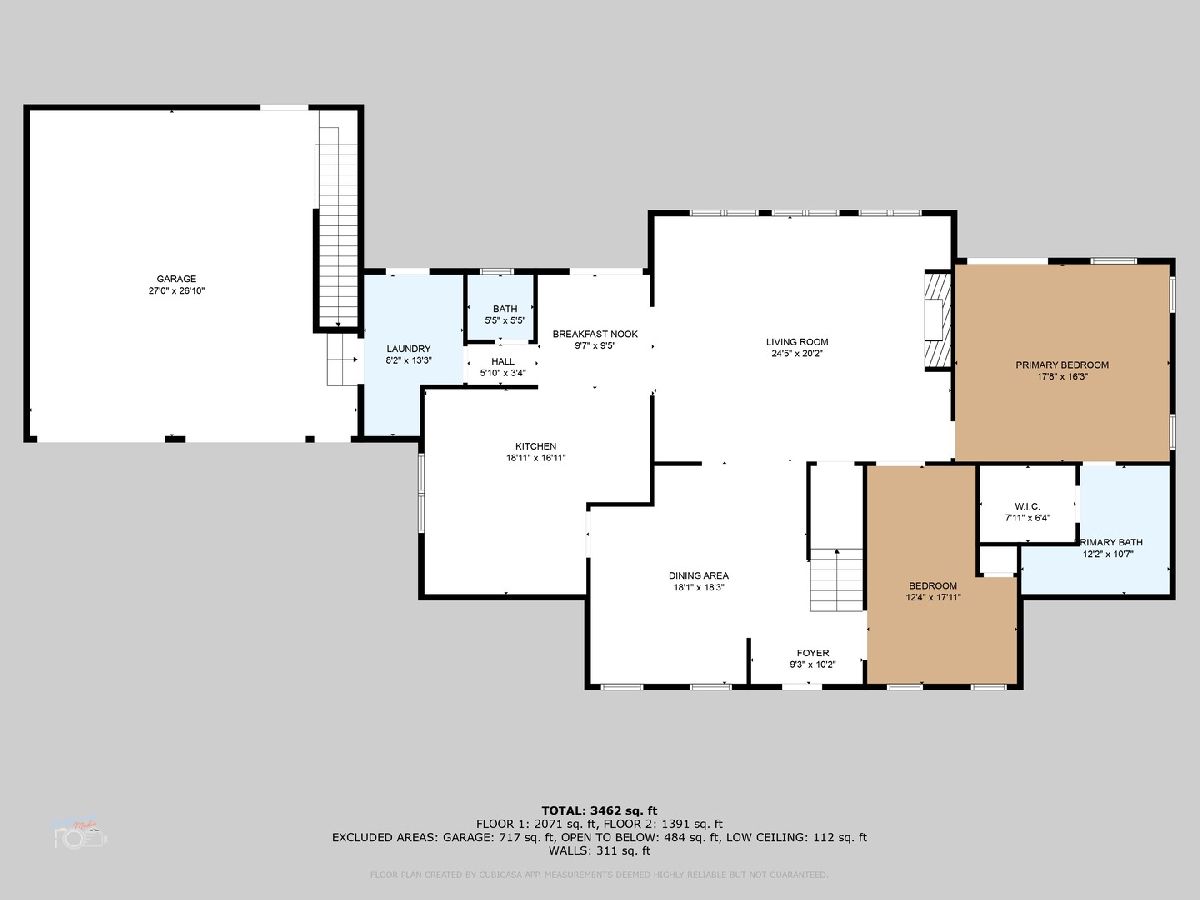
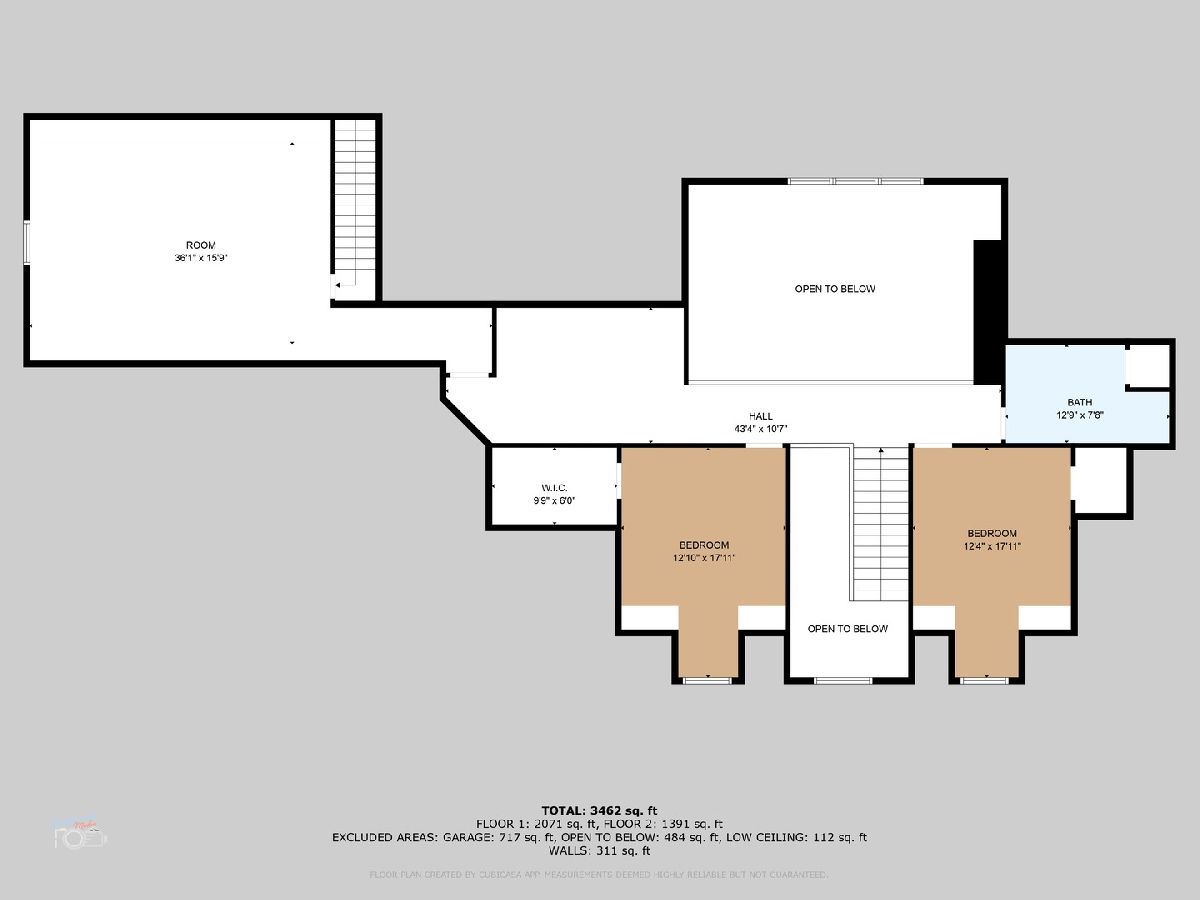
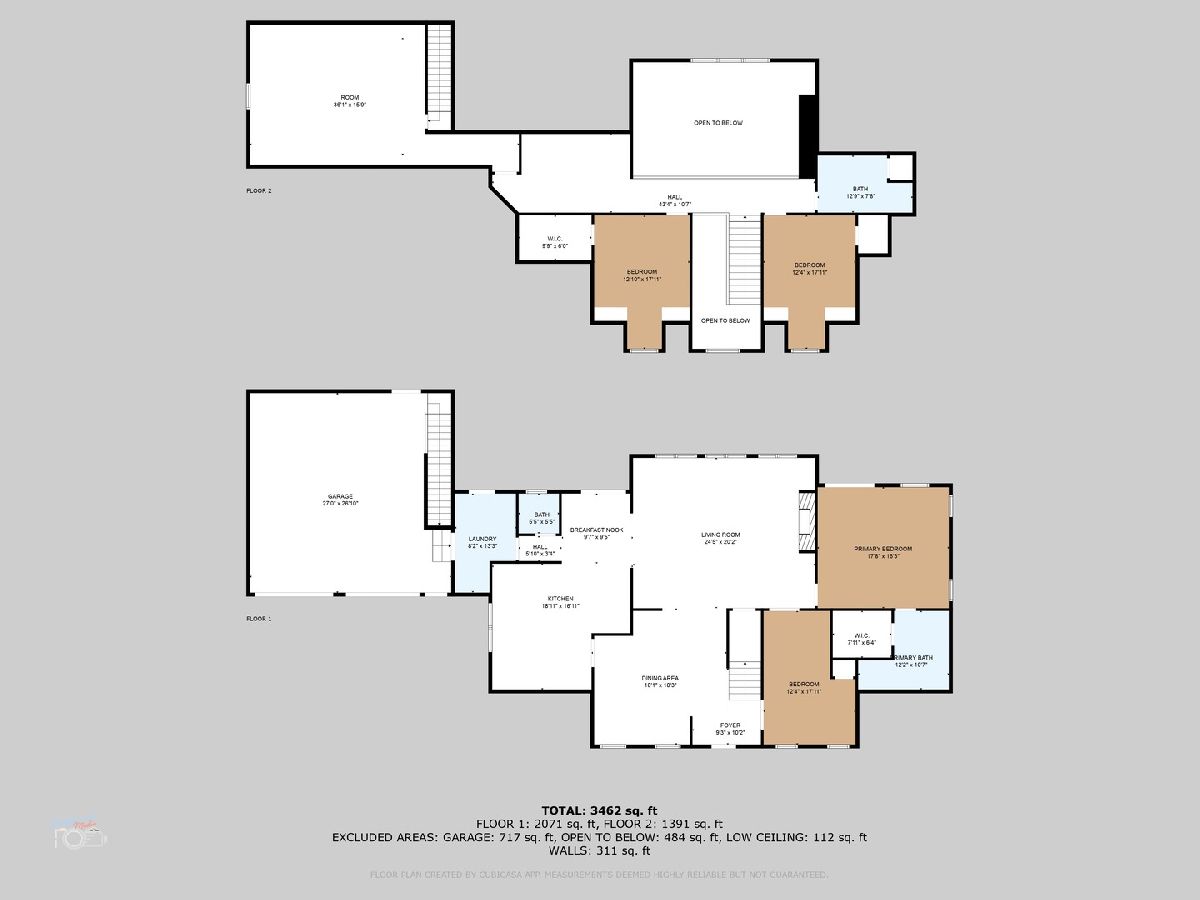
Room Specifics
Total Bedrooms: 3
Bedrooms Above Ground: 3
Bedrooms Below Ground: 0
Dimensions: —
Floor Type: —
Dimensions: —
Floor Type: —
Full Bathrooms: 3
Bathroom Amenities: Whirlpool,Separate Shower
Bathroom in Basement: 0
Rooms: —
Basement Description: —
Other Specifics
| 2 | |
| — | |
| — | |
| — | |
| — | |
| 25X300X130X325X420 | |
| Pull Down Stair | |
| — | |
| — | |
| — | |
| Not in DB | |
| — | |
| — | |
| — | |
| — |
Tax History
| Year | Property Taxes |
|---|---|
| 2025 | $6,323 |
Contact Agent
Nearby Sold Comparables
Contact Agent
Listing Provided By
Village Realty Inc.


