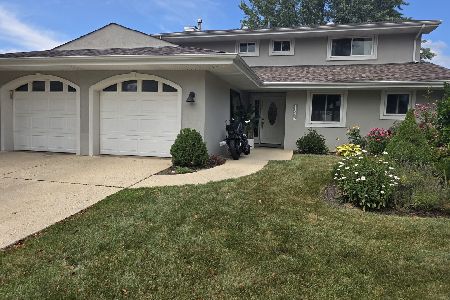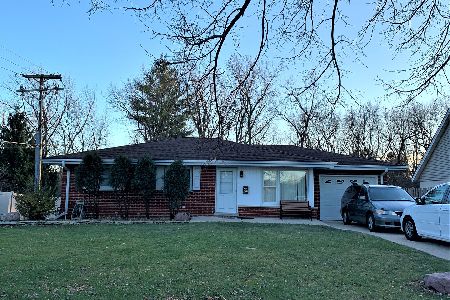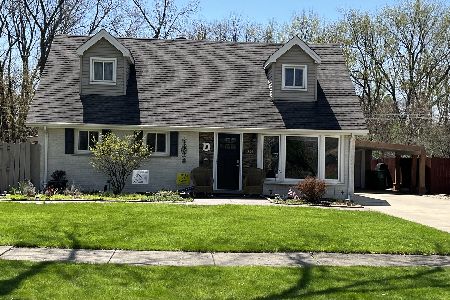131 Pleasant Avenue, Bloomingdale, Illinois 60108
$314,000
|
Sold
|
|
| Status: | Closed |
| Sqft: | 2,050 |
| Cost/Sqft: | $155 |
| Beds: | 3 |
| Baths: | 2 |
| Year Built: | 1966 |
| Property Taxes: | $6,181 |
| Days On Market: | 3454 |
| Lot Size: | 0,20 |
Description
The Original Owner who has Lovingly Maintained Her Home Told Us This: "I Know the Quality of the Materials Used in the Building of this Home which has Always Given Me Peace of Mind. I Love the Back Room with Natural and Recessed Lighting for Breakfast,Casual Lunch or Dinner or Just Relaxing and Reading.The Deck is Nice to Sit Out in the Summer After Sunset or Early Morning Coffee. I Love to Cook and Entertain so the Ceramic Counter Tops are Fantastic in the Kitchen with an Open Floor Plan and Plenty of Light, Cabinets and Counter Space. I Love the Back yard with Cherry and Pear Trees and Woodburning Fireplace in the Large Gazebo Where you can Grill, Make Smores or Just Sit in Front of a Roaring Fire on a Cool Autumn Night. The Neighbors and the Area are the Best, Surrounded with Parks and Low Traffic. My Home has been a Pure Delight and Much Joy and Happiness for Me and My Family,I Could Write a Book!" Great Home, Great Schools,Great Value. Come Visit, You Won't Be Disappointed!
Property Specifics
| Single Family | |
| — | |
| — | |
| 1966 | |
| Partial | |
| — | |
| No | |
| 0.2 |
| Du Page | |
| — | |
| 0 / Not Applicable | |
| None | |
| Lake Michigan | |
| Public Sewer | |
| 09320433 | |
| 0214105013 |
Nearby Schools
| NAME: | DISTRICT: | DISTANCE: | |
|---|---|---|---|
|
Grade School
Dujardin Elementary School |
13 | — | |
|
Middle School
Westfield Middle School |
13 | Not in DB | |
|
High School
Lake Park High School |
108 | Not in DB | |
Property History
| DATE: | EVENT: | PRICE: | SOURCE: |
|---|---|---|---|
| 26 Oct, 2016 | Sold | $314,000 | MRED MLS |
| 5 Sep, 2016 | Under contract | $317,000 | MRED MLS |
| 19 Aug, 2016 | Listed for sale | $317,000 | MRED MLS |
Room Specifics
Total Bedrooms: 3
Bedrooms Above Ground: 3
Bedrooms Below Ground: 0
Dimensions: —
Floor Type: Hardwood
Dimensions: —
Floor Type: Hardwood
Full Bathrooms: 2
Bathroom Amenities: —
Bathroom in Basement: 1
Rooms: Recreation Room,Storage
Basement Description: Finished,Exterior Access
Other Specifics
| 2 | |
| — | |
| Concrete | |
| Deck, Patio, Gazebo, Outdoor Fireplace | |
| Fenced Yard | |
| 62 X 151 | |
| — | |
| None | |
| Hardwood Floors | |
| Range, Dishwasher, Refrigerator, Washer, Dryer, Trash Compactor | |
| Not in DB | |
| Sidewalks, Street Lights, Street Paved | |
| — | |
| — | |
| — |
Tax History
| Year | Property Taxes |
|---|---|
| 2016 | $6,181 |
Contact Agent
Nearby Sold Comparables
Contact Agent
Listing Provided By
Berkshire Hathaway HomeServices Starck Real Estate






