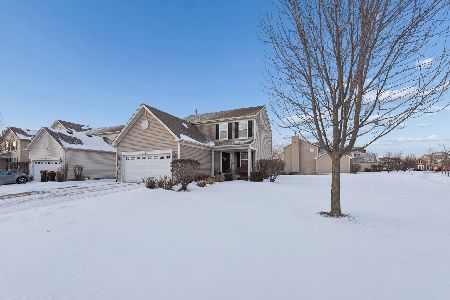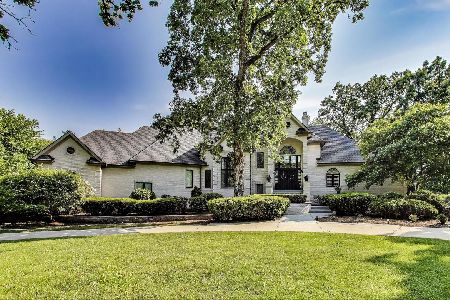131 Reston Lane, Gilberts, Illinois 60136
$274,000
|
Sold
|
|
| Status: | Closed |
| Sqft: | 2,307 |
| Cost/Sqft: | $121 |
| Beds: | 4 |
| Baths: | 3 |
| Year Built: | 2012 |
| Property Taxes: | $8,997 |
| Days On Market: | 3838 |
| Lot Size: | 0,19 |
Description
Gorgeous home ready to move in! this great home was originally built from the Ryland builders on a prime lot, offering a magnificent view and pouring sunlight all throughout, the first level offers a cozy foyer, gleaming HW floors along with carpet with a beautiful upgraded kitchen, granite countertops & SS appliances, a convenient family room, good size laundry room, private office room, sep living/dinning room pre wired for surround sound, a huge fenced yard that is perfect for family gatherings, the upper level has 4 good size BR with ample closet space, master BR offers full bathroom w/double vanity, whirlpool, & stand up shower, WIC and a wonderful relaxing view, the lower level has a full large unfinished bsmt, waiting for your ideas also offers a 2.5 car garage, this wonderful house is in mint condition!! too much to list!!! Motivated seller
Property Specifics
| Single Family | |
| — | |
| Contemporary | |
| 2012 | |
| Full | |
| CARLISLE | |
| No | |
| 0.19 |
| Kane | |
| Gilberts Town Center | |
| 29 / Monthly | |
| Other | |
| Public | |
| Public Sewer | |
| 08999415 | |
| 0387401000 |
Nearby Schools
| NAME: | DISTRICT: | DISTANCE: | |
|---|---|---|---|
|
Grade School
Gilberts Elementary School |
300 | — | |
|
Middle School
Hampshire Middle School |
300 | Not in DB | |
|
High School
Hampshire High School |
300 | Not in DB | |
Property History
| DATE: | EVENT: | PRICE: | SOURCE: |
|---|---|---|---|
| 25 Jan, 2013 | Sold | $267,174 | MRED MLS |
| 3 Oct, 2012 | Under contract | $265,324 | MRED MLS |
| 3 Oct, 2012 | Listed for sale | $265,324 | MRED MLS |
| 2 Nov, 2015 | Sold | $274,000 | MRED MLS |
| 5 Oct, 2015 | Under contract | $279,900 | MRED MLS |
| 31 Jul, 2015 | Listed for sale | $279,900 | MRED MLS |
Room Specifics
Total Bedrooms: 4
Bedrooms Above Ground: 4
Bedrooms Below Ground: 0
Dimensions: —
Floor Type: Carpet
Dimensions: —
Floor Type: Carpet
Dimensions: —
Floor Type: Carpet
Full Bathrooms: 3
Bathroom Amenities: —
Bathroom in Basement: 0
Rooms: Breakfast Room,Study
Basement Description: Unfinished
Other Specifics
| 2 | |
| Concrete Perimeter | |
| Asphalt | |
| — | |
| Landscaped | |
| 61.5 X 135 | |
| — | |
| Full | |
| Hardwood Floors | |
| Range, Dishwasher | |
| Not in DB | |
| Sidewalks, Street Lights, Street Paved | |
| — | |
| — | |
| — |
Tax History
| Year | Property Taxes |
|---|---|
| 2015 | $8,997 |
Contact Agent
Nearby Similar Homes
Nearby Sold Comparables
Contact Agent
Listing Provided By
RE/MAX Exclusive Properties





