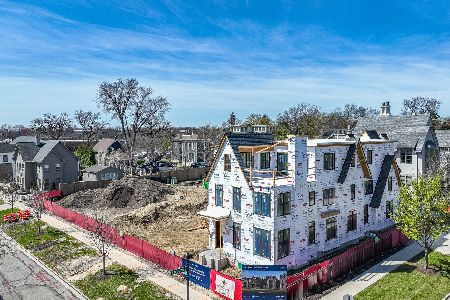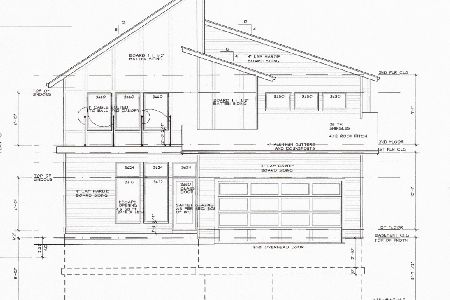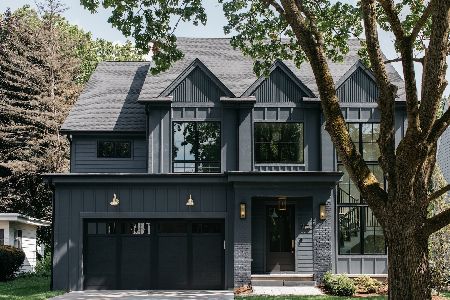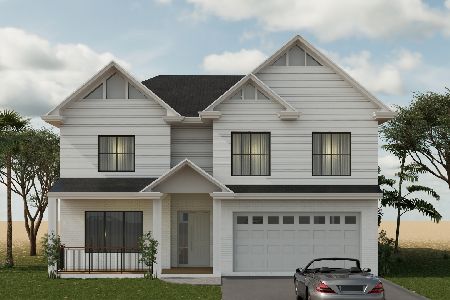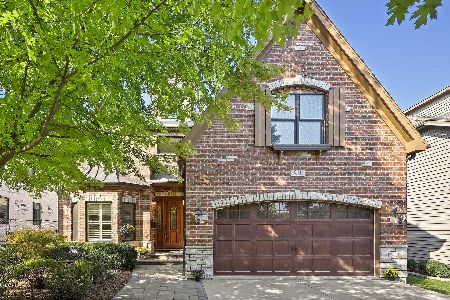131 West Street, Naperville, Illinois 60540
$252,000
|
Sold
|
|
| Status: | Closed |
| Sqft: | 1,078 |
| Cost/Sqft: | $255 |
| Beds: | 2 |
| Baths: | 1 |
| Year Built: | 1925 |
| Property Taxes: | $6,523 |
| Days On Market: | 5587 |
| Lot Size: | 0,00 |
Description
ADORABLE RANCH in PRIME DOWNTOWN LOCATION & TONS OF UPDATES! New features incl: furnace, A/C, appliances, refinished hardwood, freshly painted interior, updated bathroom, all new landscaping, freshly painted exterior, deck, fence & front porch newly stained! Great space with living and family rooms plus full basement! Large corner location w/2 car garage! Great starter or investment opportunity! Shows like a model!
Property Specifics
| Single Family | |
| — | |
| Ranch | |
| 1925 | |
| Full | |
| — | |
| No | |
| 0 |
| Du Page | |
| — | |
| 0 / Not Applicable | |
| None | |
| Lake Michigan | |
| Public Sewer | |
| 07653934 | |
| 0713107005 |
Nearby Schools
| NAME: | DISTRICT: | DISTANCE: | |
|---|---|---|---|
|
Grade School
Naper Elementary School |
203 | — | |
|
Middle School
Washington Junior High School |
203 | Not in DB | |
|
High School
Naperville North High School |
203 | Not in DB | |
Property History
| DATE: | EVENT: | PRICE: | SOURCE: |
|---|---|---|---|
| 29 Nov, 2010 | Sold | $252,000 | MRED MLS |
| 15 Oct, 2010 | Under contract | $275,000 | MRED MLS |
| 11 Oct, 2010 | Listed for sale | $275,000 | MRED MLS |
Room Specifics
Total Bedrooms: 2
Bedrooms Above Ground: 2
Bedrooms Below Ground: 0
Dimensions: —
Floor Type: Hardwood
Full Bathrooms: 1
Bathroom Amenities: —
Bathroom in Basement: 1
Rooms: —
Basement Description: Unfinished
Other Specifics
| 2 | |
| Concrete Perimeter | |
| Asphalt | |
| Deck | |
| Corner Lot,Fenced Yard,Landscaped | |
| 50X165 | |
| Unfinished | |
| None | |
| Vaulted/Cathedral Ceilings | |
| Range, Dishwasher, Refrigerator | |
| Not in DB | |
| Street Lights, Street Paved | |
| — | |
| — | |
| — |
Tax History
| Year | Property Taxes |
|---|---|
| 2010 | $6,523 |
Contact Agent
Nearby Similar Homes
Nearby Sold Comparables
Contact Agent
Listing Provided By
RE/MAX Professionals Select


