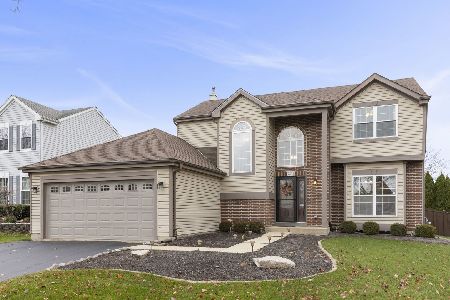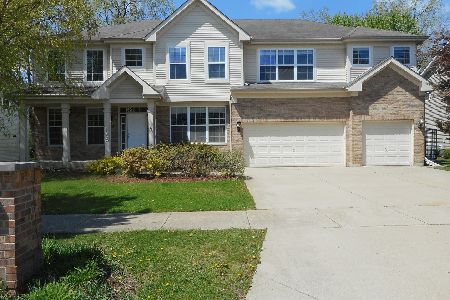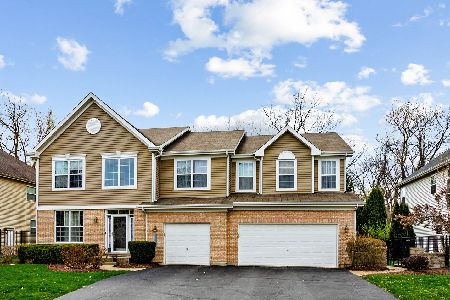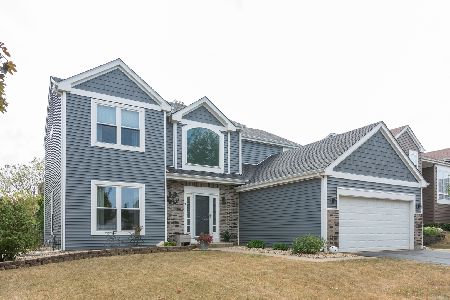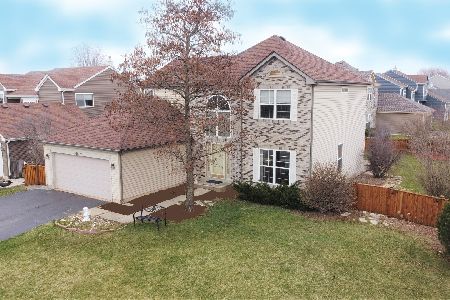131 Westridge Boulevard, Bartlett, Illinois 60103
$295,000
|
Sold
|
|
| Status: | Closed |
| Sqft: | 2,408 |
| Cost/Sqft: | $123 |
| Beds: | 4 |
| Baths: | 4 |
| Year Built: | 1995 |
| Property Taxes: | $8,628 |
| Days On Market: | 3561 |
| Lot Size: | 0,25 |
Description
Well maintained 4 bedroom home, Pride of ownership shows! So many recent improvements. Kitchen remodeled in 2014 with stainless steel appliances, ceramic tile floor, corian counters,additional cabinets. Formal living and dining rooms. Family room with hardwood floors. 1st floor laundry room. All appliances stay. Finished basement with rec room with bar, full bathroom and lots of storage. New windows and sliding glass door 2014. New central air and furnace 2009. Large master bedroom with whirlpool tub and separate shower. 3 good sized bedrooms. Home is freshly painted & in move-in condition. Fenced yard with patio.
Property Specifics
| Single Family | |
| — | |
| Contemporary | |
| 1995 | |
| Full | |
| HANOVER | |
| No | |
| 0.25 |
| Cook | |
| Westridge | |
| 95 / Annual | |
| Other | |
| Lake Michigan | |
| Public Sewer | |
| 09169739 | |
| 06313050010000 |
Nearby Schools
| NAME: | DISTRICT: | DISTANCE: | |
|---|---|---|---|
|
Grade School
Nature Ridge Elementary School |
46 | — | |
|
Middle School
Kenyon Woods Middle School |
46 | Not in DB | |
|
High School
South Elgin High School |
46 | Not in DB | |
Property History
| DATE: | EVENT: | PRICE: | SOURCE: |
|---|---|---|---|
| 20 Mar, 2009 | Sold | $290,000 | MRED MLS |
| 18 Feb, 2009 | Under contract | $300,000 | MRED MLS |
| — | Last price change | $317,000 | MRED MLS |
| 7 Jan, 2009 | Listed for sale | $317,000 | MRED MLS |
| 12 May, 2016 | Sold | $295,000 | MRED MLS |
| 12 Apr, 2016 | Under contract | $295,000 | MRED MLS |
| 18 Mar, 2016 | Listed for sale | $295,000 | MRED MLS |
| 15 Oct, 2020 | Sold | $350,000 | MRED MLS |
| 4 Sep, 2020 | Under contract | $349,900 | MRED MLS |
| 1 Sep, 2020 | Listed for sale | $349,900 | MRED MLS |
Room Specifics
Total Bedrooms: 4
Bedrooms Above Ground: 4
Bedrooms Below Ground: 0
Dimensions: —
Floor Type: Carpet
Dimensions: —
Floor Type: Carpet
Dimensions: —
Floor Type: Carpet
Full Bathrooms: 4
Bathroom Amenities: Whirlpool,Separate Shower
Bathroom in Basement: 1
Rooms: Recreation Room,Workshop
Basement Description: Finished
Other Specifics
| 2 | |
| Concrete Perimeter | |
| Asphalt | |
| Patio | |
| Corner Lot,Fenced Yard | |
| 82X117 | |
| Unfinished | |
| Full | |
| Hardwood Floors, First Floor Laundry | |
| Range, Microwave, Dishwasher, Refrigerator, Bar Fridge, Washer, Dryer, Disposal, Stainless Steel Appliance(s) | |
| Not in DB | |
| Sidewalks, Street Lights, Street Paved | |
| — | |
| — | |
| — |
Tax History
| Year | Property Taxes |
|---|---|
| 2009 | $6,057 |
| 2016 | $8,628 |
| 2020 | $9,861 |
Contact Agent
Nearby Similar Homes
Nearby Sold Comparables
Contact Agent
Listing Provided By
Coldwell Banker Residential Brokerage


