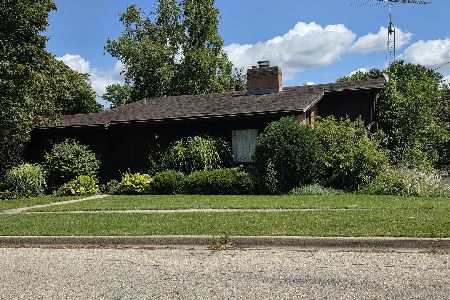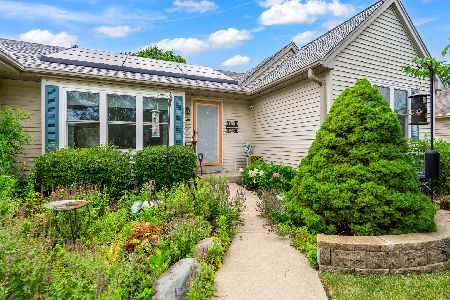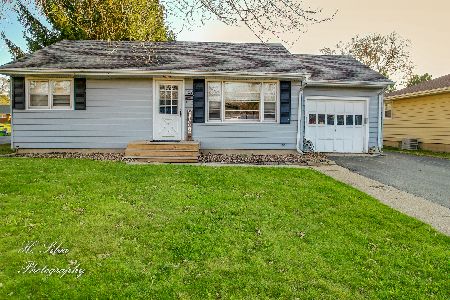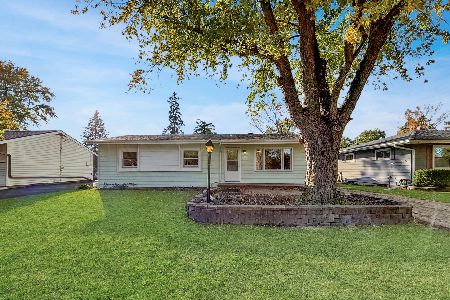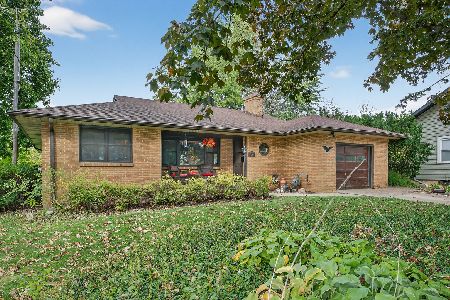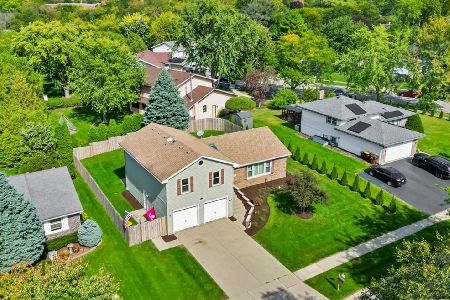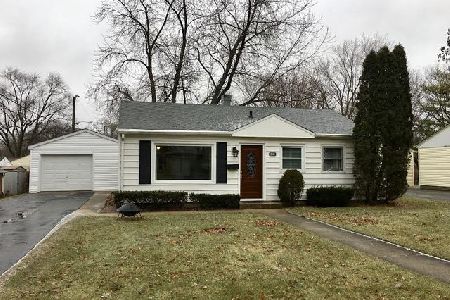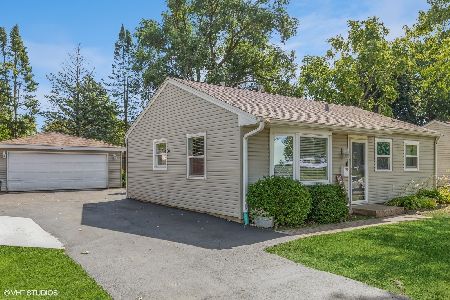131 Willow Avenue, Woodstock, Illinois 60098
$216,000
|
Sold
|
|
| Status: | Closed |
| Sqft: | 1,350 |
| Cost/Sqft: | $155 |
| Beds: | 3 |
| Baths: | 2 |
| Year Built: | — |
| Property Taxes: | $4,904 |
| Days On Market: | 1534 |
| Lot Size: | 0,18 |
Description
ATTENTION BUYERS AND BROKERS .SELLER IS CALLING FOR HIGHEST AND BEST OFFERS BY 5:00 TUESDAY 8/24/21 !Get ready to move ! This 3 bedroom , 1 1/2 bath beauty is going to be your new home. Well maintained, this home features nice size rooms, both separate living and dining rooms and a great country kitchen with all the appliances and low maintenance laminate flooring throughout the entire first floor. Upstairs, there is an oversized 12 x 18 master bedroom to accommodate your largest bedroom suite. Your basement is finished off with a recreation room that includes the ping pong / pool table a storage workshop room and a nice size laundry/ utility room with loads of built in storage cabinets. Outside, there is a large beautifully maintained lot that has plenty of space for the kids and entertaining. You are really going to enjoy your private deck area that features a fenced area that is perfect for small children and pets . Another great amenity is the big 2 car garage. The homes roof and the heating and air conditioning system are around 10 years old and the sellers are making this home even more attractive by providing a CHOICE HOME WARRANTY to the new owner. NOTE: THE SELLERS CAN WORK WITH A QUICK CLOSING DATE , SO COME SEE THIS GREAT HOME TODAY .
Property Specifics
| Single Family | |
| — | |
| — | |
| — | |
| Full | |
| — | |
| No | |
| 0.18 |
| Mc Henry | |
| — | |
| — / Not Applicable | |
| None | |
| Public | |
| Public Sewer | |
| 11196786 | |
| 0832376004 |
Property History
| DATE: | EVENT: | PRICE: | SOURCE: |
|---|---|---|---|
| 24 Sep, 2021 | Sold | $216,000 | MRED MLS |
| 24 Aug, 2021 | Under contract | $209,900 | MRED MLS |
| 21 Aug, 2021 | Listed for sale | $209,900 | MRED MLS |



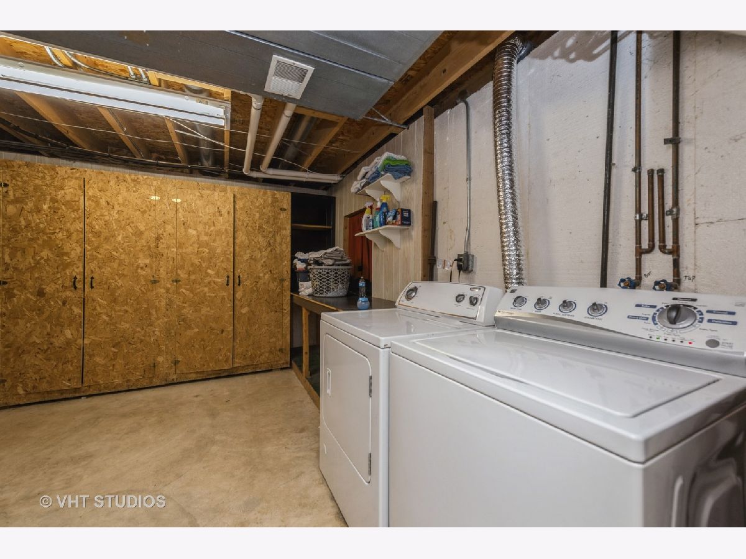
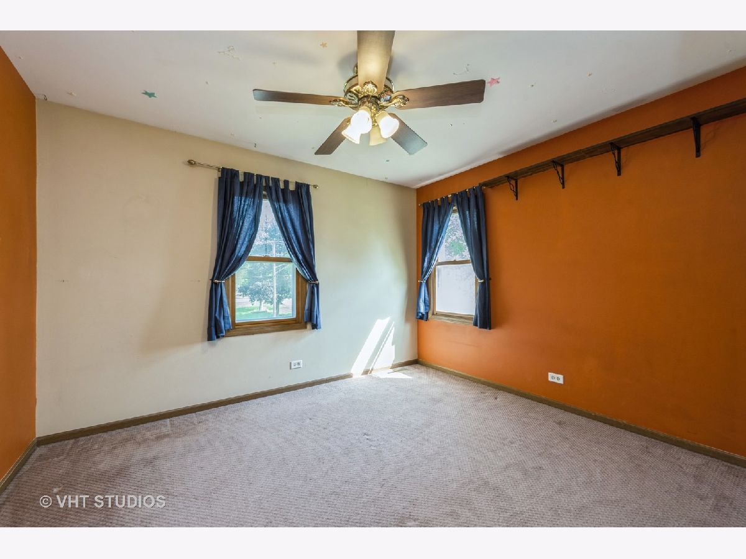


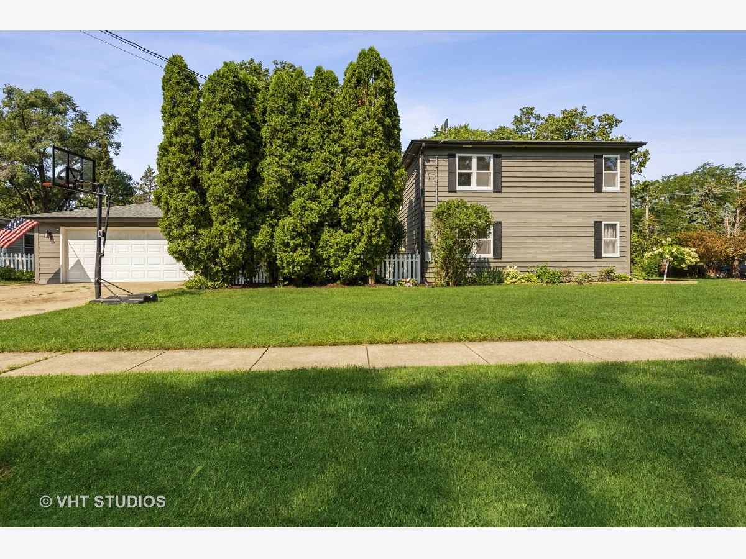
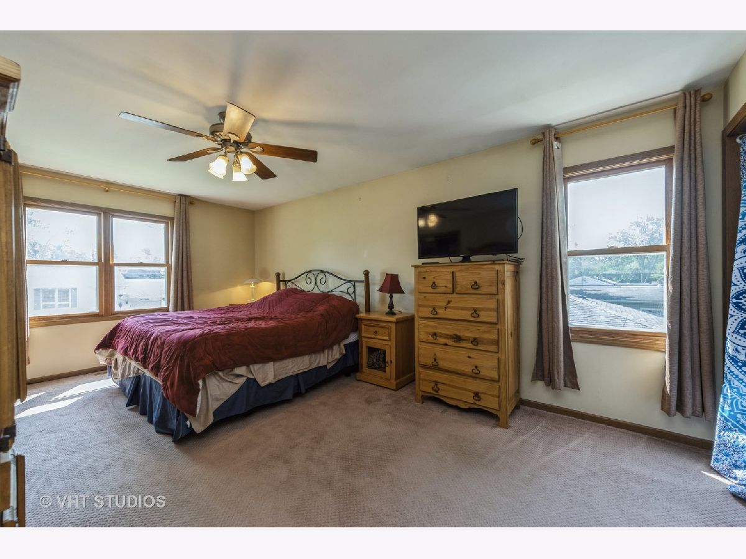

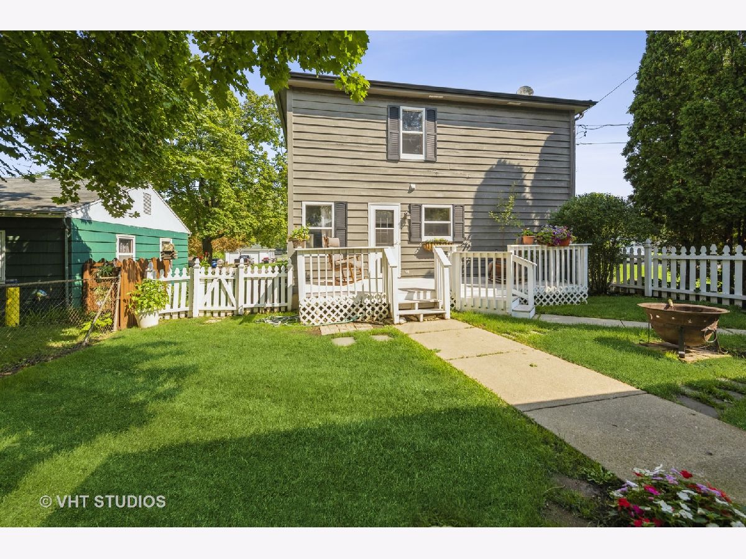


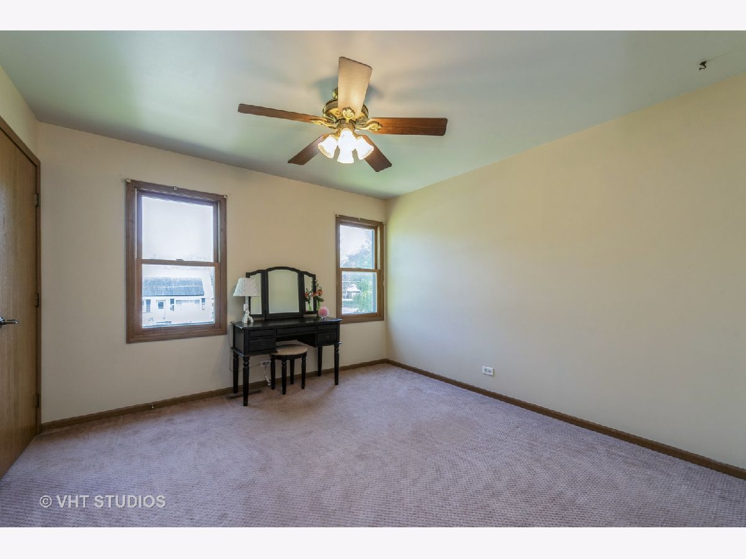
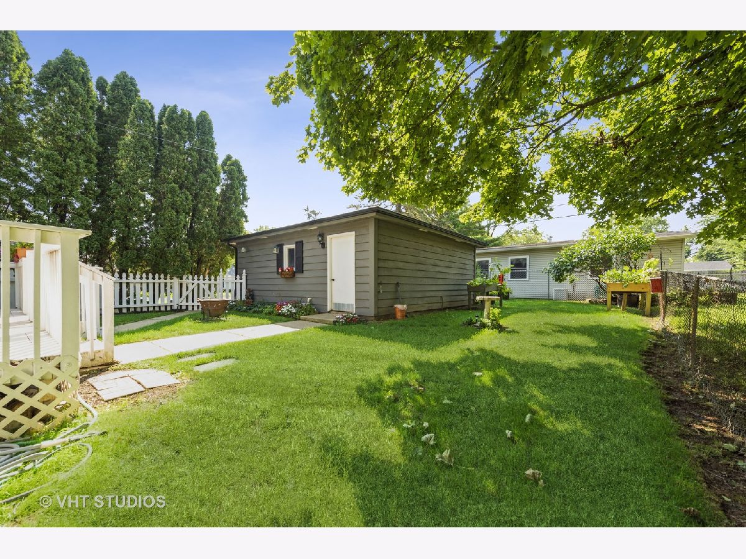
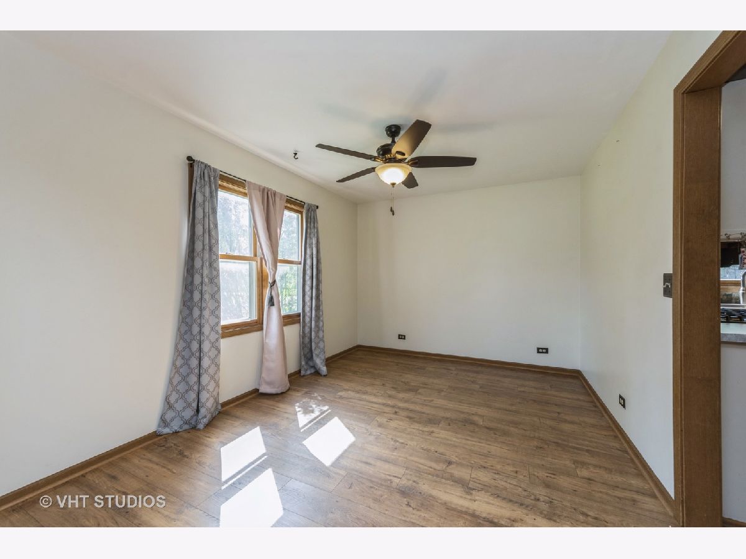
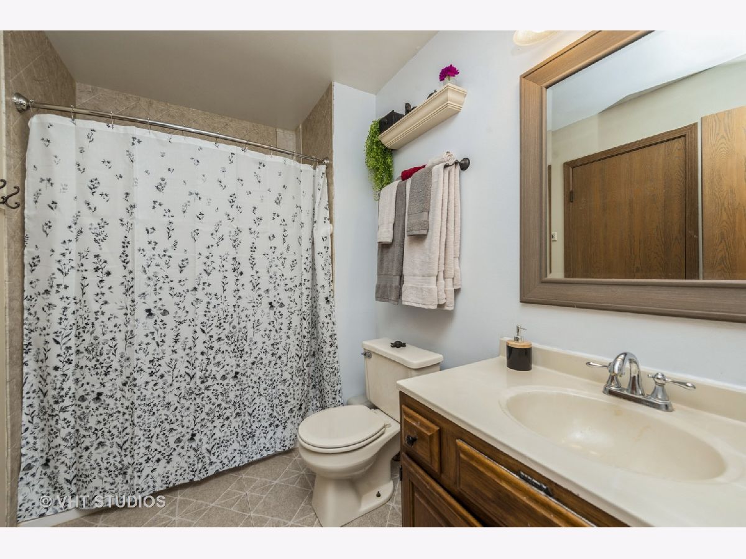
Room Specifics
Total Bedrooms: 3
Bedrooms Above Ground: 3
Bedrooms Below Ground: 0
Dimensions: —
Floor Type: Wood Laminate
Dimensions: —
Floor Type: Wood Laminate
Full Bathrooms: 2
Bathroom Amenities: —
Bathroom in Basement: 0
Rooms: Eating Area,Recreation Room,Foyer,Deck
Basement Description: Partially Finished
Other Specifics
| 2 | |
| Concrete Perimeter | |
| Concrete | |
| Deck, Storms/Screens | |
| Corner Lot | |
| 66 X 120 X 71 X 105 | |
| — | |
| — | |
| Wood Laminate Floors, Some Carpeting | |
| Range, Microwave, Dishwasher, Refrigerator, Washer, Dryer, Stainless Steel Appliance(s) | |
| Not in DB | |
| Park, Curbs, Street Lights, Street Paved | |
| — | |
| — | |
| — |
Tax History
| Year | Property Taxes |
|---|---|
| 2021 | $4,904 |
Contact Agent
Nearby Similar Homes
Nearby Sold Comparables
Contact Agent
Listing Provided By
Berkshire Hathaway HomeServices Starck Real Estate

