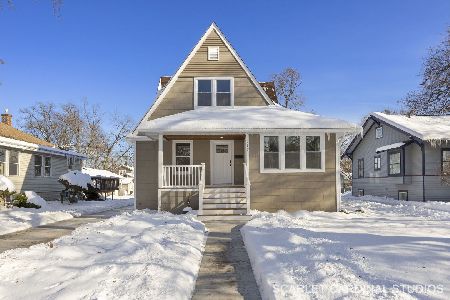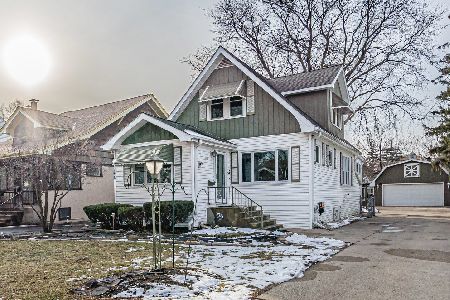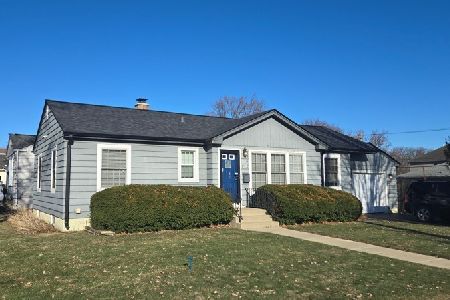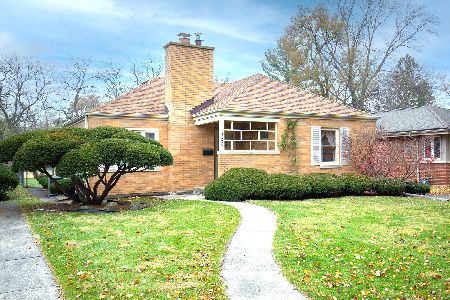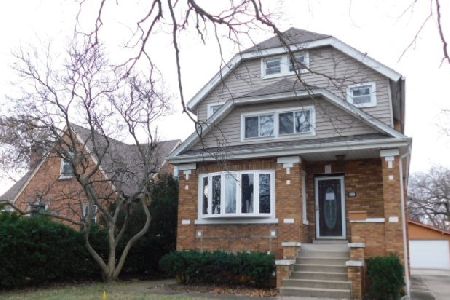131 Yale Avenue, Villa Park, Illinois 60181
$400,000
|
Sold
|
|
| Status: | Closed |
| Sqft: | 1,153 |
| Cost/Sqft: | $325 |
| Beds: | 2 |
| Baths: | 2 |
| Year Built: | 1923 |
| Property Taxes: | $6,718 |
| Days On Market: | 321 |
| Lot Size: | 0,00 |
Description
CHARMING HOME IN HIGHLY DESIRABLE SOUTH VILLA PARK LOCATION. Welcome to this stunning and meticulously cared for home, where comfort and style blend seamlessly in a prime South Villa Park location. The owners have poured love and artistry into every update, making this property a true gem. The main level boasts a light and bright open floor plan, starting with a gorgeous Florida room with vaulted ceilings that leads into a spacious living room, complete with exquisite trim work and a cozy wood burning stove. The generous dining room features window seats. Two well-sized main level bedrooms offer easy access to a beautifully appointed full bath, featuring a rain shower, body jets, and heated towel bars. The kitchen is a chef's dream, with plenty of cabinetry and counter space, opening to a cozy eating area/family room that leads out to a massive two-tiered deck. The fully finished walk-out basement adds tremendous value, with a second kitchen, family room, spacious third bedroom, and a second bath also with body jets and heated towel rack. Additional features include a laundry room, storage space and separate entry. Step outside into the serene backyard retreat, where you can relax in peace, and don't forget the separate dog run on the side of the house, ideal for all furry friends. Oversized 29x24 ft garage offers ample space for vehicles and storage. Hardy board siding, replacement windows and newer roof and furnace. This home is a true sanctuary, offering space, style, and a location that can't be beat!
Property Specifics
| Single Family | |
| — | |
| — | |
| 1923 | |
| — | |
| — | |
| No | |
| — |
| — | |
| — | |
| — / Not Applicable | |
| — | |
| — | |
| — | |
| 12292387 | |
| 0609211008 |
Nearby Schools
| NAME: | DISTRICT: | DISTANCE: | |
|---|---|---|---|
|
Grade School
Ardmore Elementary School |
45 | — | |
|
Middle School
Jackson Middle School |
45 | Not in DB | |
|
High School
Willowbrook High School |
88 | Not in DB | |
Property History
| DATE: | EVENT: | PRICE: | SOURCE: |
|---|---|---|---|
| 31 Mar, 2025 | Sold | $400,000 | MRED MLS |
| 4 Mar, 2025 | Under contract | $375,000 | MRED MLS |
| 27 Feb, 2025 | Listed for sale | $375,000 | MRED MLS |
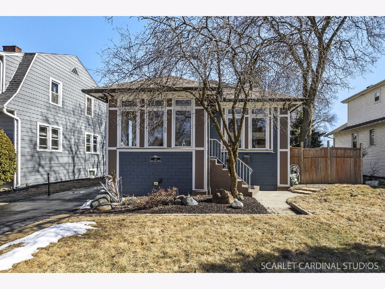
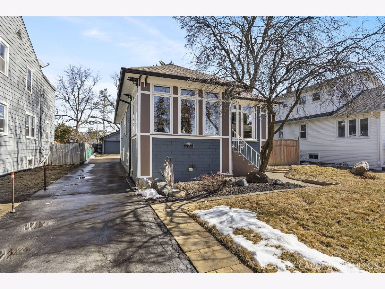
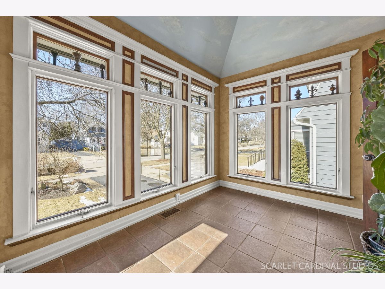
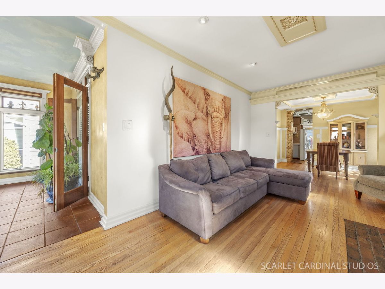
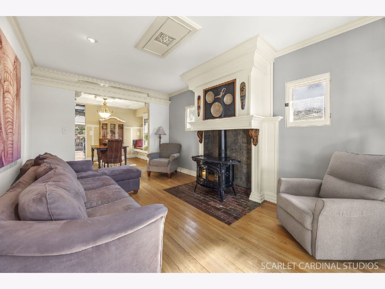
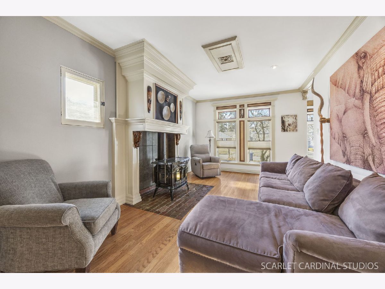
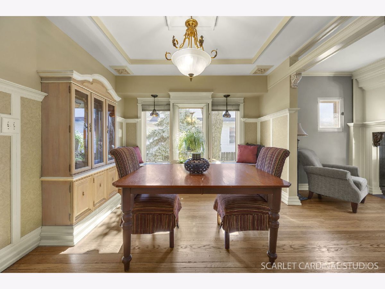
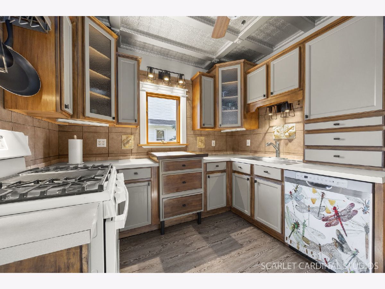
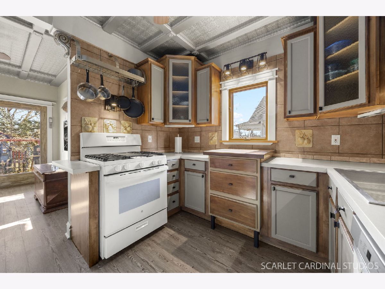
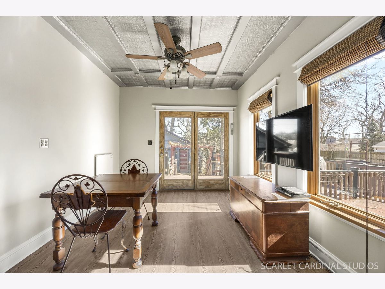
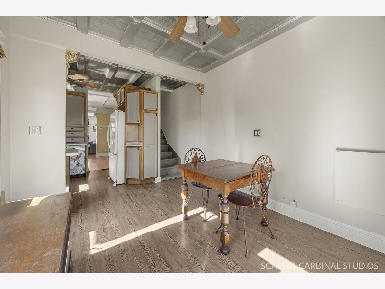
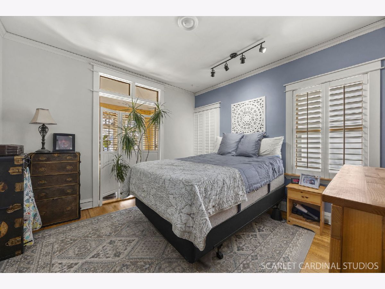
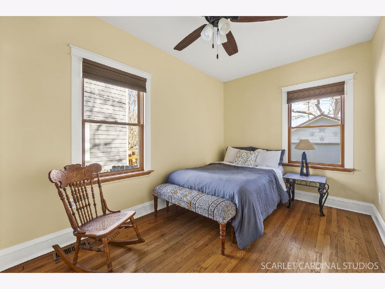
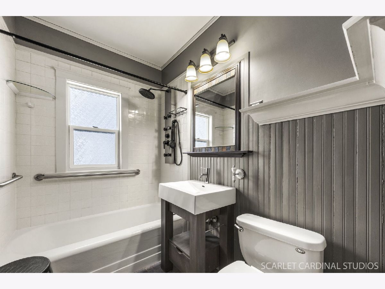
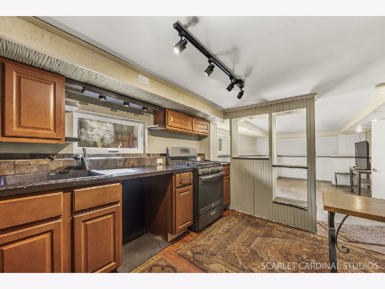
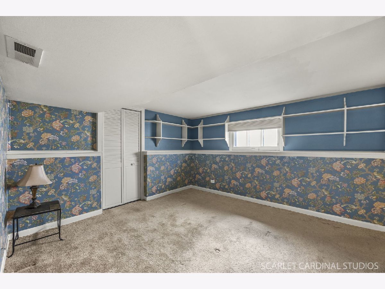
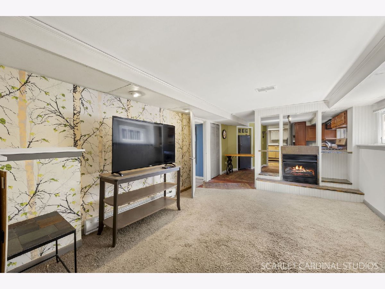
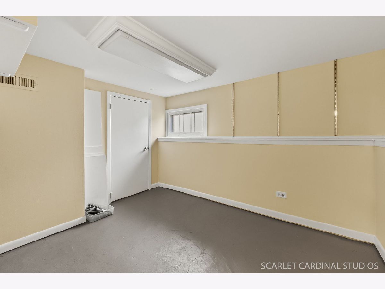
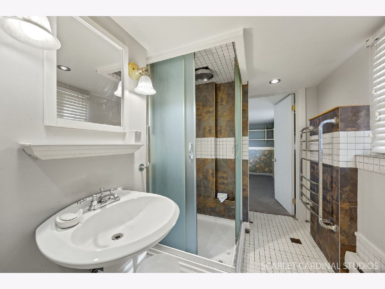
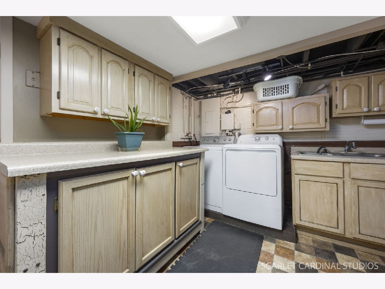
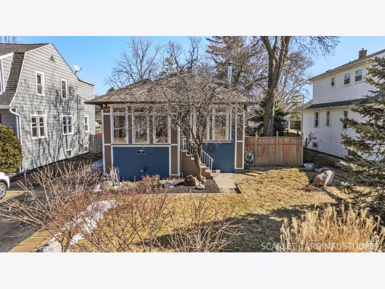
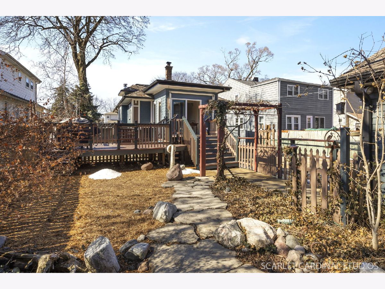
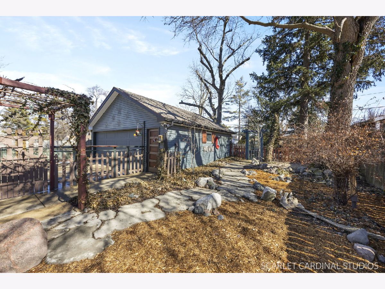
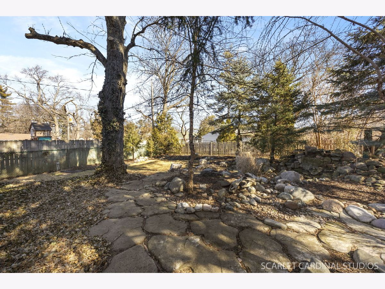
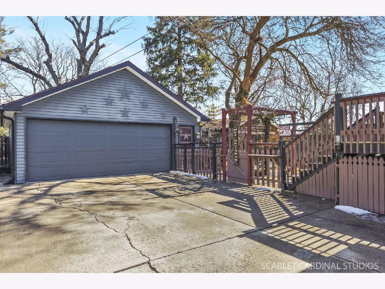
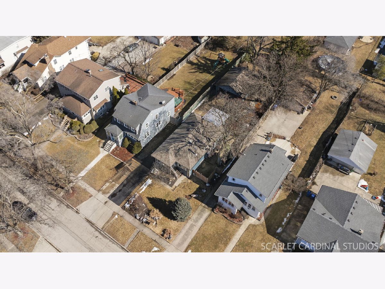
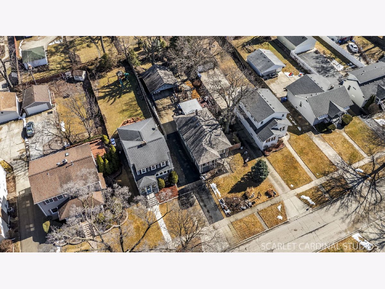
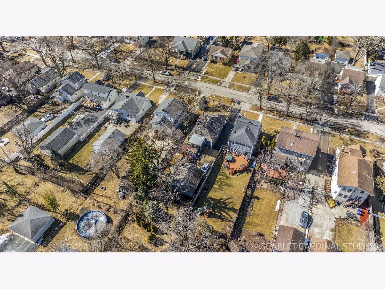
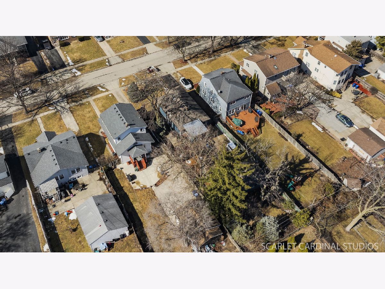
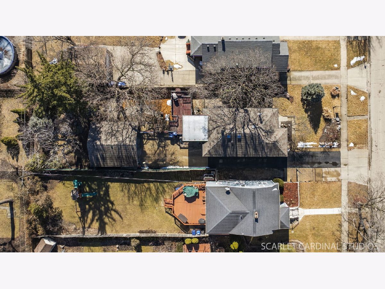
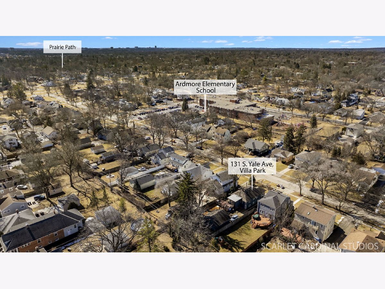
Room Specifics
Total Bedrooms: 3
Bedrooms Above Ground: 2
Bedrooms Below Ground: 1
Dimensions: —
Floor Type: —
Dimensions: —
Floor Type: —
Full Bathrooms: 2
Bathroom Amenities: —
Bathroom in Basement: 0
Rooms: —
Basement Description: —
Other Specifics
| 2 | |
| — | |
| — | |
| — | |
| — | |
| 50X187 | |
| Full,Interior Stair | |
| — | |
| — | |
| — | |
| Not in DB | |
| — | |
| — | |
| — | |
| — |
Tax History
| Year | Property Taxes |
|---|---|
| 2025 | $6,718 |
Contact Agent
Nearby Similar Homes
Nearby Sold Comparables
Contact Agent
Listing Provided By
J.W. Reedy Realty

