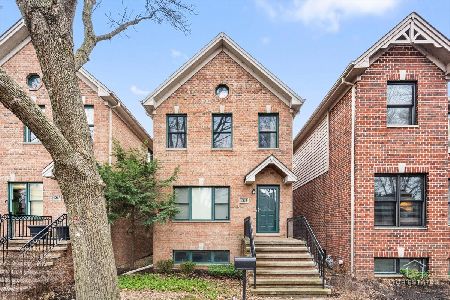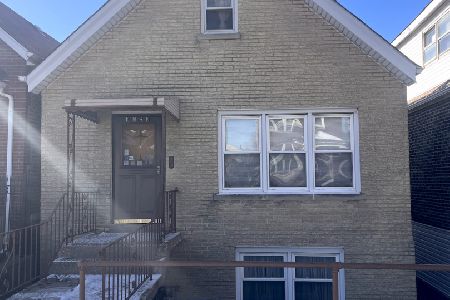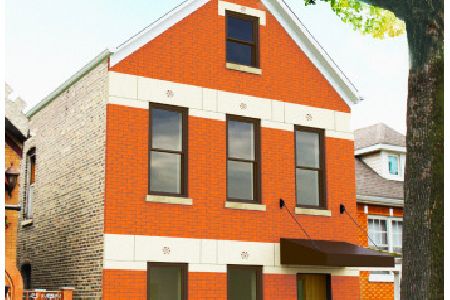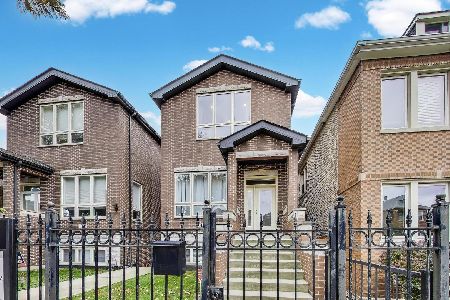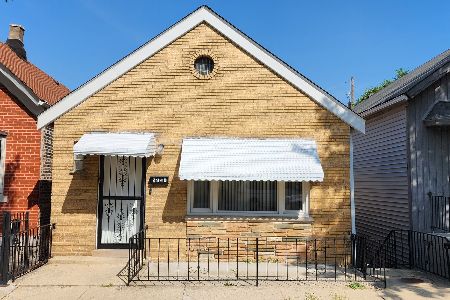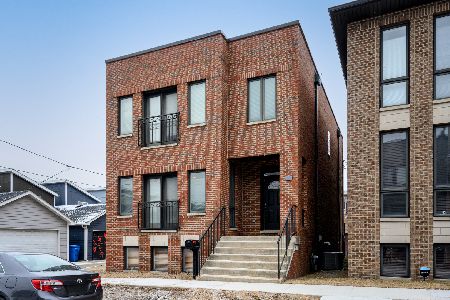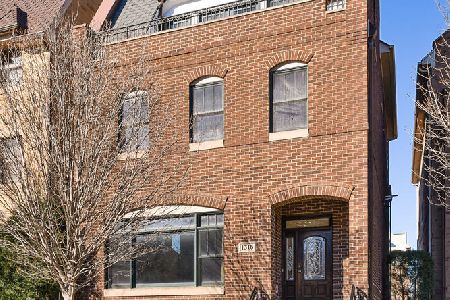1310 33rd Street, Bridgeport, Chicago, Illinois 60608
$1,597,000
|
Sold
|
|
| Status: | Closed |
| Sqft: | 6,300 |
| Cost/Sqft: | $254 |
| Beds: | 4 |
| Baths: | 5 |
| Year Built: | 2007 |
| Property Taxes: | $16,899 |
| Days On Market: | 359 |
| Lot Size: | 0,00 |
Description
One-of-a-Kind Bridgeport Village Home with Custom Finishes, Expansive Outdoor Spaces & 3-Car Garage A rare opportunity to own a truly unique Chicago home with a suburban feel! This stunning 5-bedroom, 4.5-bathroom residence in Bridgeport Village offers unparalleled craftsmanship, luxurious details, and multiple outdoor spaces. Step inside to a grand entrance featuring solid wood double doors, a wrap-around terrace, and a professionally landscaped yard all contributing to the home's outstanding curb appeal. The welcoming foyer leads to a formal living area filled with natural light, showcasing a gas fireplace, custom window treatments, and built-in shelving. Seamlessly transition into the elegant formal dining room, highlighted by beautiful hardwood floors. The heart of the home is the chef's kitchen, equipped with Viking Professional stainless steel appliances, including a side-by-side fridge and freezer with in-door ice and water, double ovens with a warming drawer, and a 6-burner gas cooktop. The oversized eat-in peninsula with granite countertops provides ample seating, while extensive cabinetry ensures plenty of storage. Adjacent to the kitchen, the spacious family room offers a perfect setting for casual gatherings. The lower level is designed for entertainment, featuring a recreation and billiards room complete with a custom wet bar, granite countertops and dishwasher. Additional features include a full guest bedroom and bathroom, multiple walk-in storage closets, and carpeted flooring for added comfort. The primary suite is a true retreat, boasting a private terrace, two oversized closets with custom organizers, and a spa-like ensuite bathroom, a dual-sink vanity, a Jacuzzi tub, and a separate shower. The second guest bedroom features a private ensuite and ample closet space. The Third Bedroom on this floor also has ample storage. The top floor hosts a massive bedroom with an ensuite bathroom, offering a dual-sink vanity, a soaking tub, and a glass-enclosed shower, making it feel like an additional primary suite. A versatile bonus room or media room features cathedral ceilings, custom cabinetry, a wet bar with a beverage fridge, and access to a private terrace. A 3-car garage provides ample parking and storage, featuring a party door that opens to the backyard-perfect for outdoor entertaining! Additional features include a dual-zone HVAC system. Located in a prime spot along the river, just steps from the walking path to the Bridgeport Arts Center, and close to shops, restaurants, and transit. A truly exceptional home-don't miss this rare opportunity! Click on 3D Tour to walk through home.
Property Specifics
| Single Family | |
| — | |
| — | |
| 2007 | |
| — | |
| — | |
| No | |
| — |
| Cook | |
| — | |
| 180 / Monthly | |
| — | |
| — | |
| — | |
| 12287553 | |
| 17321190550000 |
Property History
| DATE: | EVENT: | PRICE: | SOURCE: |
|---|---|---|---|
| 14 Mar, 2025 | Sold | $1,597,000 | MRED MLS |
| 13 Feb, 2025 | Under contract | $1,599,999 | MRED MLS |
| 10 Feb, 2025 | Listed for sale | $1,599,999 | MRED MLS |
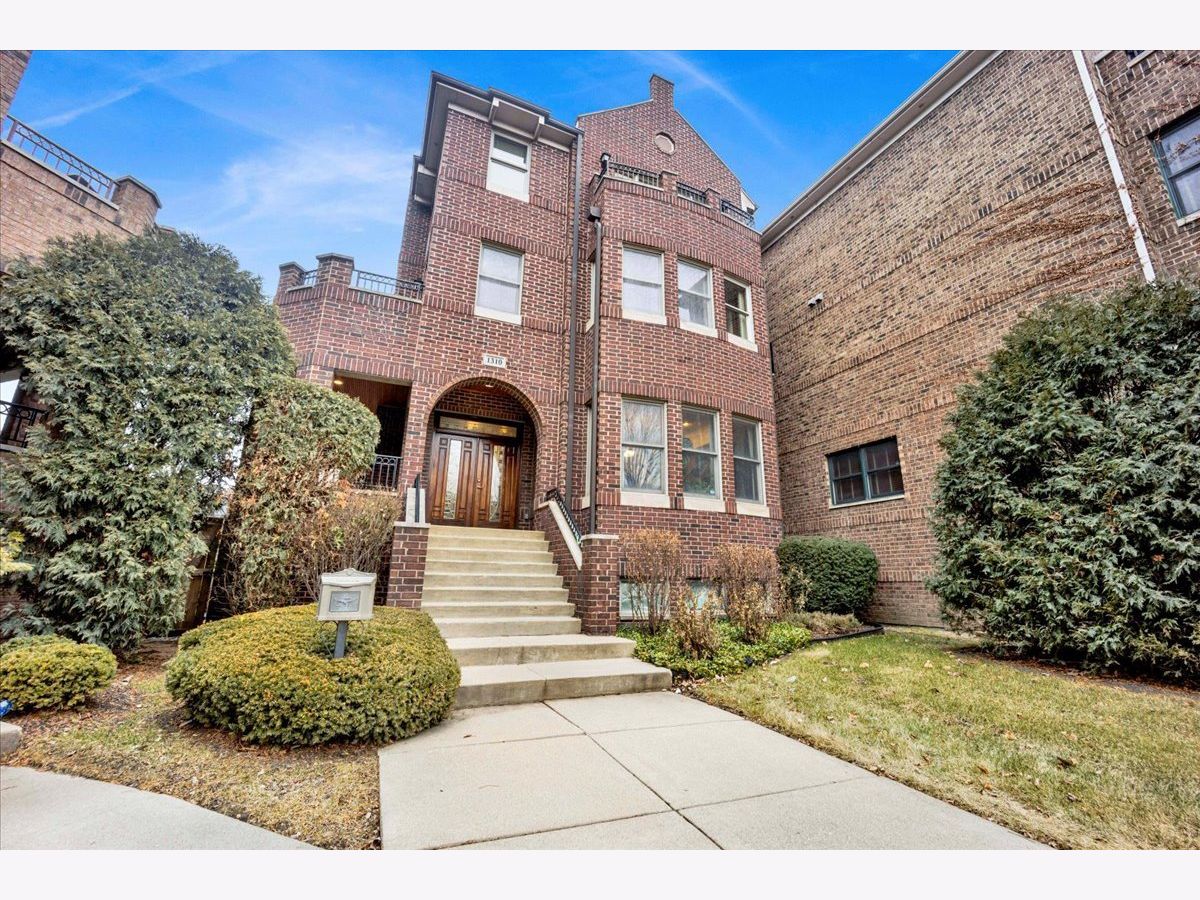

























































Room Specifics
Total Bedrooms: 5
Bedrooms Above Ground: 4
Bedrooms Below Ground: 1
Dimensions: —
Floor Type: —
Dimensions: —
Floor Type: —
Dimensions: —
Floor Type: —
Dimensions: —
Floor Type: —
Full Bathrooms: 5
Bathroom Amenities: —
Bathroom in Basement: 1
Rooms: —
Basement Description: Finished
Other Specifics
| 3 | |
| — | |
| — | |
| — | |
| — | |
| 4596 | |
| — | |
| — | |
| — | |
| — | |
| Not in DB | |
| — | |
| — | |
| — | |
| — |
Tax History
| Year | Property Taxes |
|---|---|
| 2025 | $16,899 |
Contact Agent
Nearby Similar Homes
Nearby Sold Comparables
Contact Agent
Listing Provided By
Option Premier LLC

