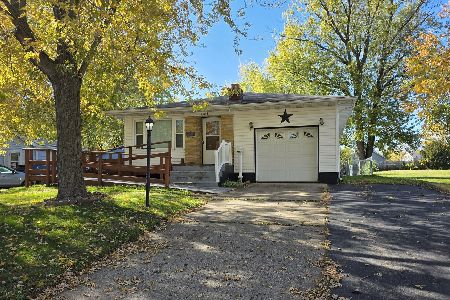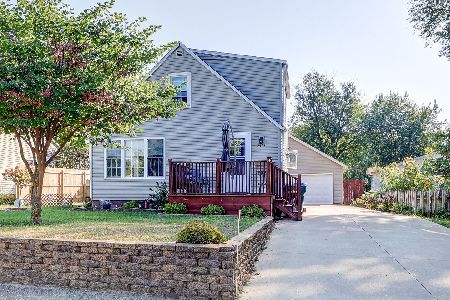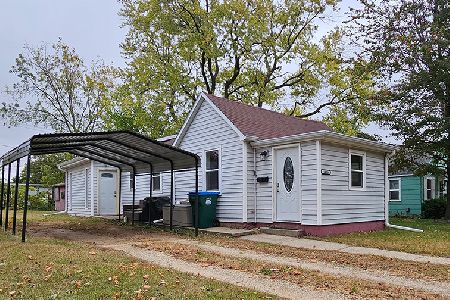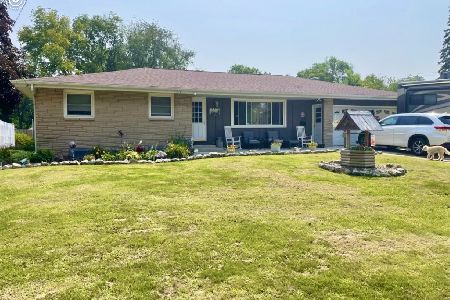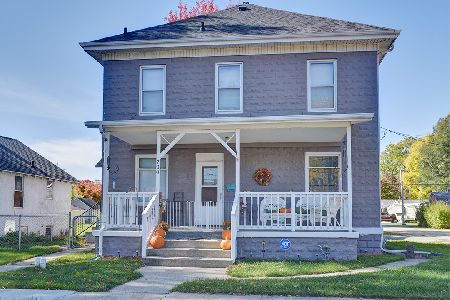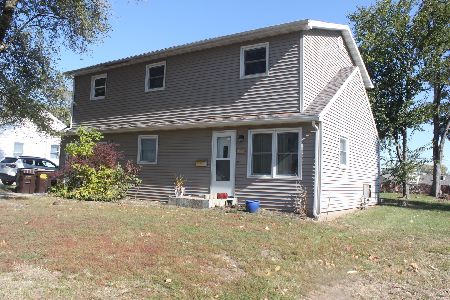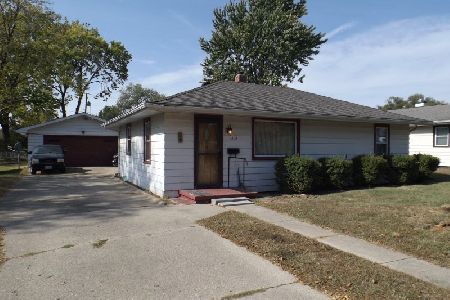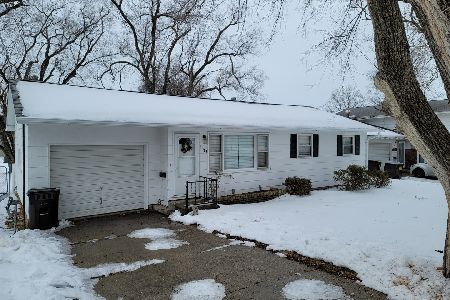1310 9th Avenue, Rock Falls, Illinois 61071
$75,000
|
Sold
|
|
| Status: | Closed |
| Sqft: | 748 |
| Cost/Sqft: | $107 |
| Beds: | 2 |
| Baths: | 1 |
| Year Built: | 1950 |
| Property Taxes: | $779 |
| Days On Market: | 688 |
| Lot Size: | 0,00 |
Description
2 bedroom, 1 bath home just off of Rt. #30. Large Kitchen/Dining Area open to the Living Room. Stackable W/D area in bathroom. New Water heater 2023. Large 1200 sq ft detached heated garage with kitchen, bathroom, laundry area. 2 double car garage doors open to alley. All appliances stay in both buildings - believe that dishwasher in home is not hooked up. 16' x 18' detached shed opens off of driveway.
Property Specifics
| Single Family | |
| — | |
| — | |
| 1950 | |
| — | |
| — | |
| No | |
| — |
| Whiteside | |
| — | |
| — / Not Applicable | |
| — | |
| — | |
| — | |
| 11958139 | |
| 11331780160000 |
Nearby Schools
| NAME: | DISTRICT: | DISTANCE: | |
|---|---|---|---|
|
High School
Rock Falls Township High School |
301 | Not in DB | |
Property History
| DATE: | EVENT: | PRICE: | SOURCE: |
|---|---|---|---|
| 13 May, 2024 | Sold | $75,000 | MRED MLS |
| 10 Apr, 2024 | Under contract | $79,900 | MRED MLS |
| 8 Jan, 2024 | Listed for sale | $79,900 | MRED MLS |
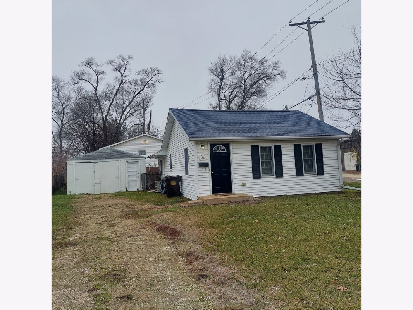
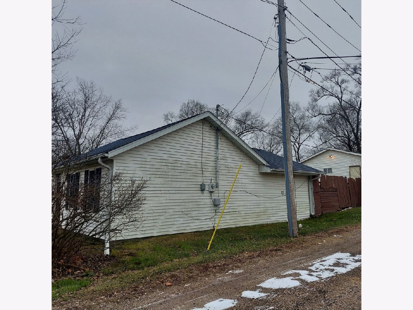
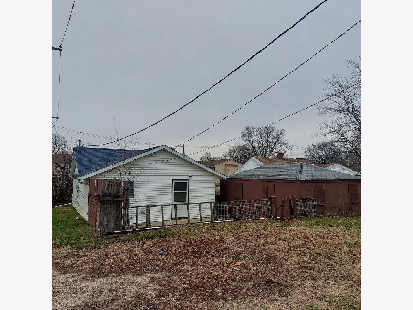
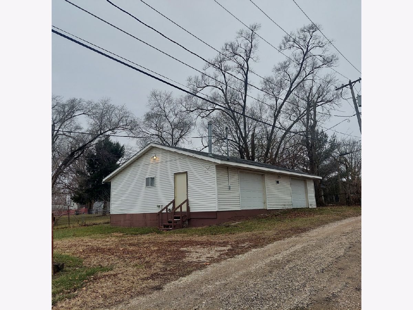
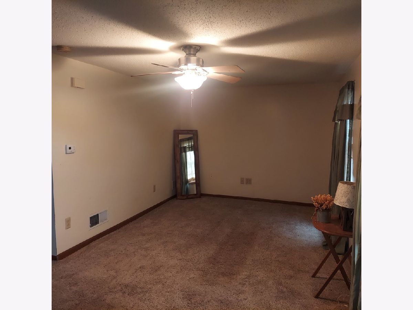
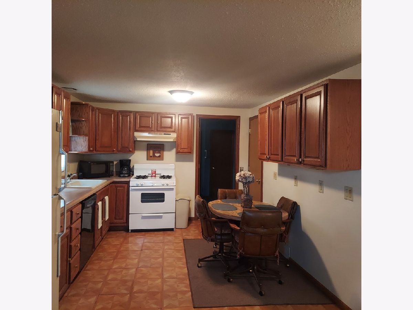
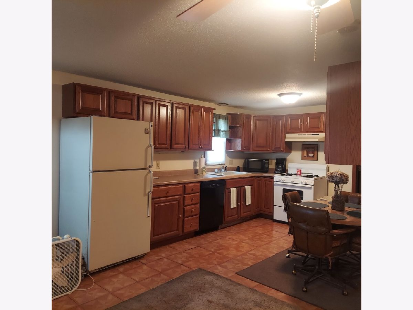
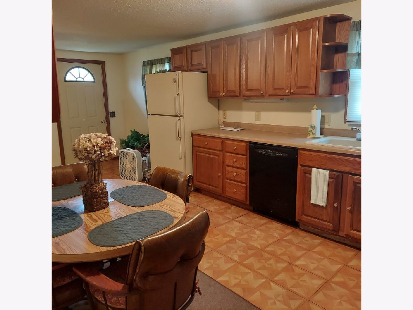
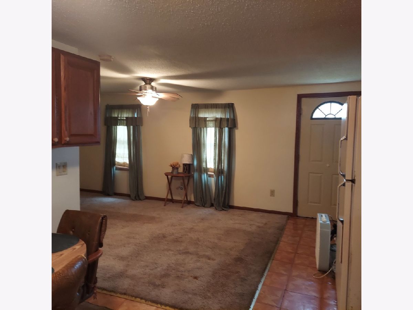
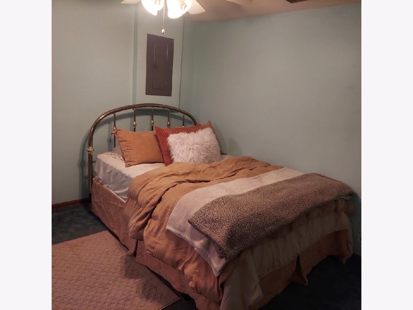
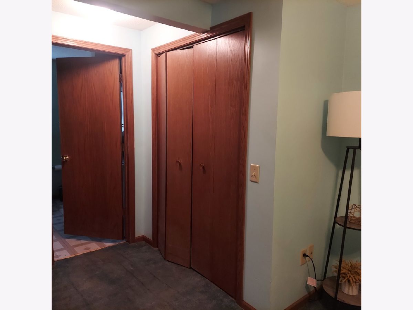
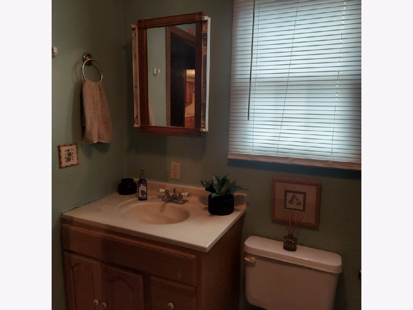
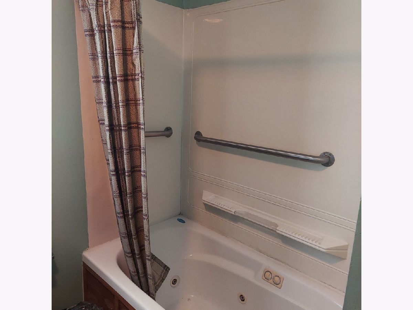
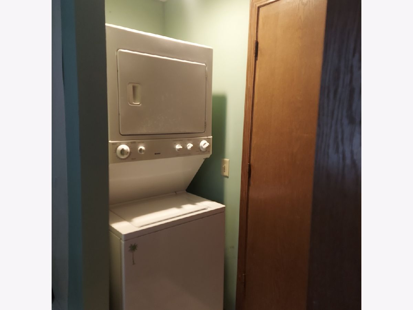
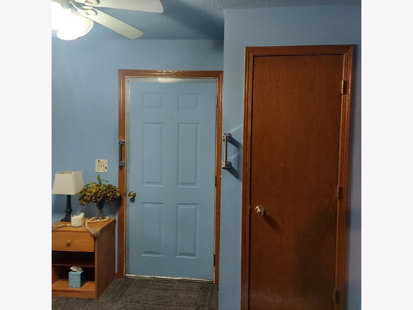
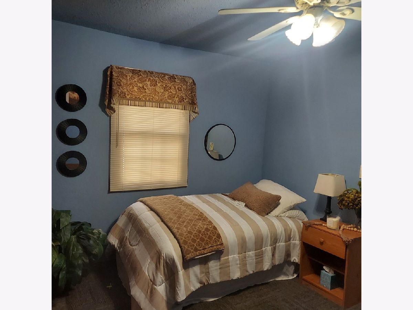
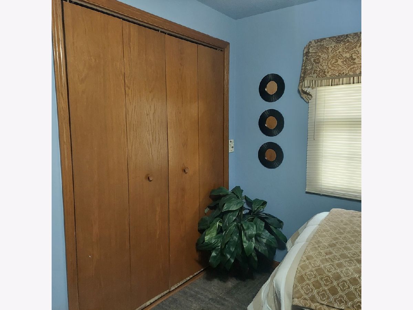
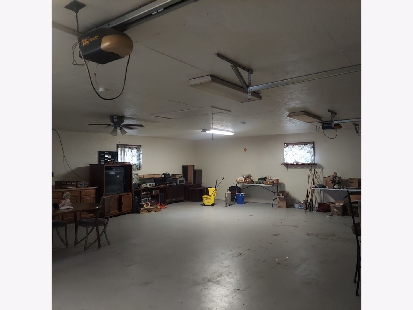
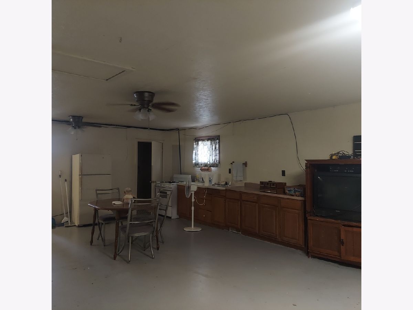
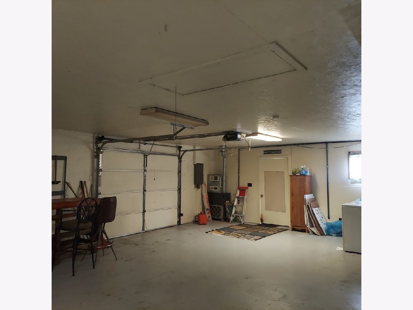
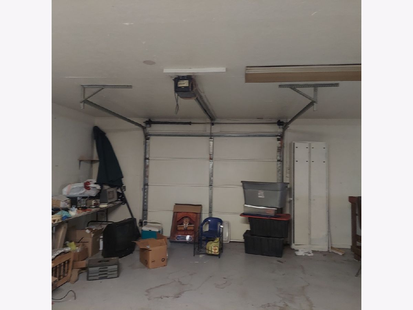
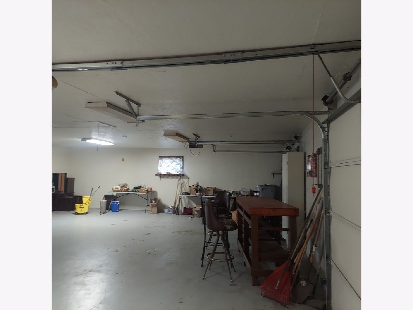
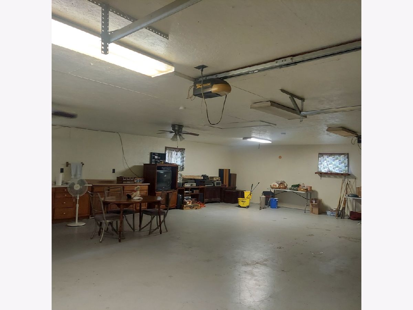
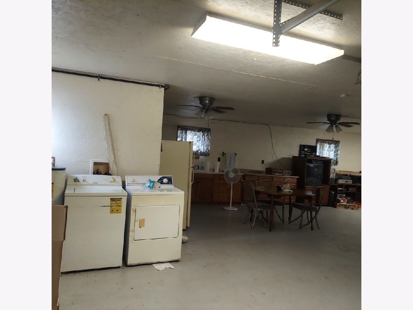
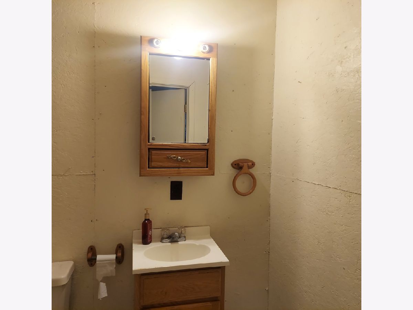
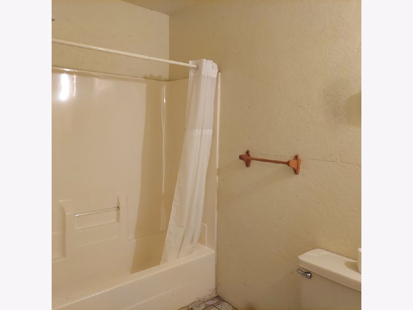
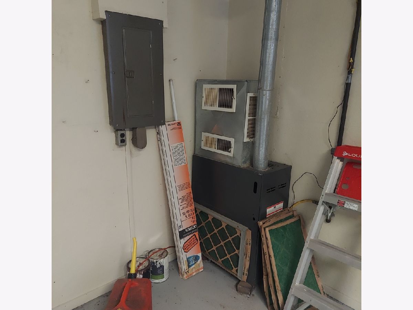
Room Specifics
Total Bedrooms: 2
Bedrooms Above Ground: 2
Bedrooms Below Ground: 0
Dimensions: —
Floor Type: —
Full Bathrooms: 1
Bathroom Amenities: —
Bathroom in Basement: —
Rooms: —
Basement Description: Slab
Other Specifics
| 4 | |
| — | |
| Gravel | |
| — | |
| — | |
| 50 X 225 | |
| — | |
| — | |
| — | |
| — | |
| Not in DB | |
| — | |
| — | |
| — | |
| — |
Tax History
| Year | Property Taxes |
|---|---|
| 2024 | $779 |
Contact Agent
Nearby Similar Homes
Nearby Sold Comparables
Contact Agent
Listing Provided By
United Country Sauk Valley Realty

