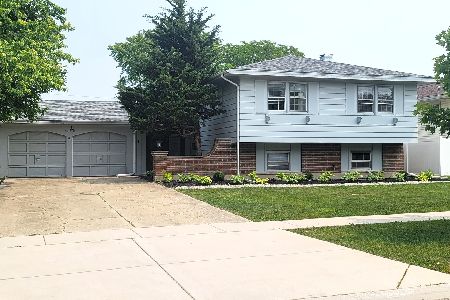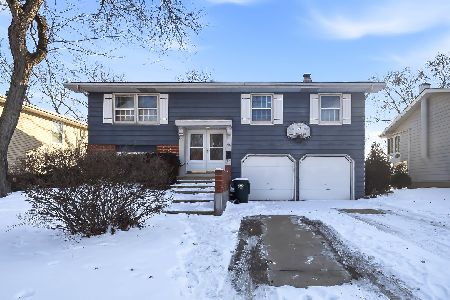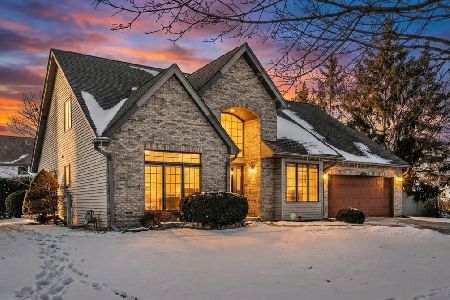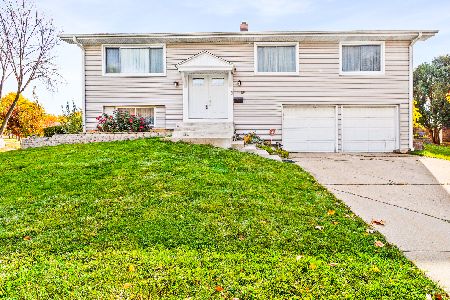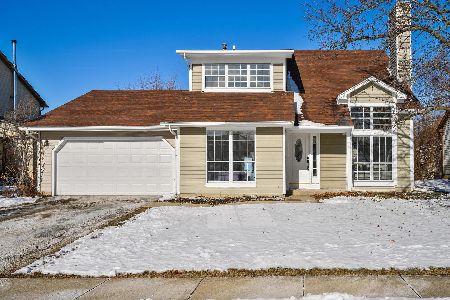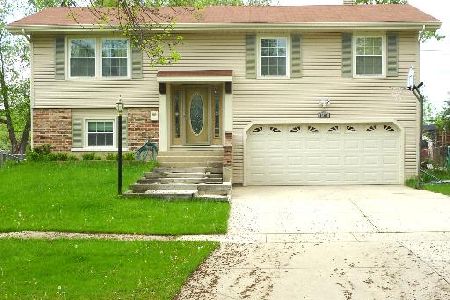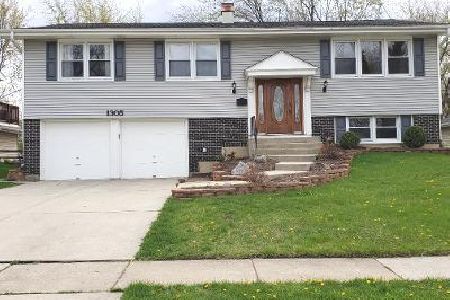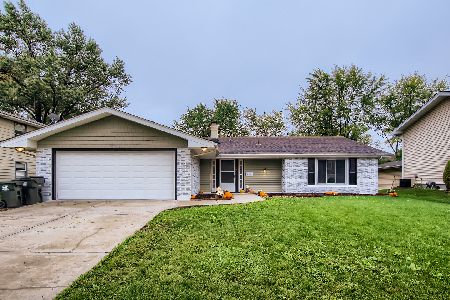1310 Campbell Lane, Hoffman Estates, Illinois 60169
$371,000
|
Sold
|
|
| Status: | Closed |
| Sqft: | 1,681 |
| Cost/Sqft: | $220 |
| Beds: | 4 |
| Baths: | 3 |
| Year Built: | — |
| Property Taxes: | $6,643 |
| Days On Market: | 1787 |
| Lot Size: | 0,23 |
Description
Quality exterior upgrades give this home loads of curb appeal. Easy care vinyl siding, new Marvin vinyl clad wood windows and paver brick driveway. Rich engineered wood flooring throughout the first floor. Family room with wood burning fireplace off of kitchen eating area. Lower level has large fourth bedroom, remodeled full bath with double shower and spacious second family room making it the perfect arrangement for teens, guests or multigenerational living. Full bath upstairs has double sinks. Privacy fenced yard with brick paver patio and brick patio for outdoor enjoyment. Large vinyl storage shed with skylights. Other upgrades include stainless appliances, white 6 panel interior doors and non skid vinyl tile flooring in garage.
Property Specifics
| Single Family | |
| — | |
| Tri-Level | |
| — | |
| Partial,Walkout | |
| HOLBROOK | |
| No | |
| 0.23 |
| Cook | |
| High Point | |
| — / Not Applicable | |
| None | |
| Lake Michigan | |
| Public Sewer | |
| 11020375 | |
| 07084100070000 |
Nearby Schools
| NAME: | DISTRICT: | DISTANCE: | |
|---|---|---|---|
|
Grade School
Neil Armstrong Elementary School |
54 | — | |
|
Middle School
Eisenhower Junior High School |
54 | Not in DB | |
|
High School
Hoffman Estates High School |
211 | Not in DB | |
Property History
| DATE: | EVENT: | PRICE: | SOURCE: |
|---|---|---|---|
| 4 May, 2021 | Sold | $371,000 | MRED MLS |
| 17 Mar, 2021 | Under contract | $369,900 | MRED MLS |
| 13 Mar, 2021 | Listed for sale | $369,900 | MRED MLS |
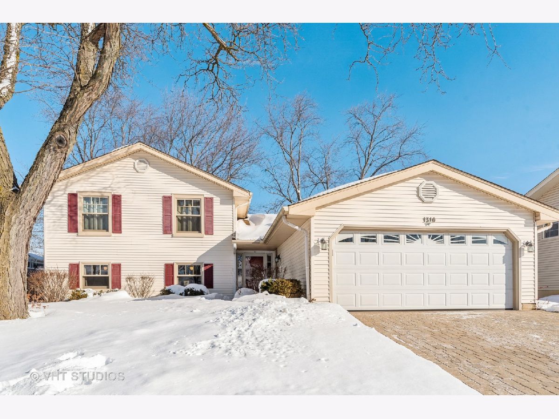
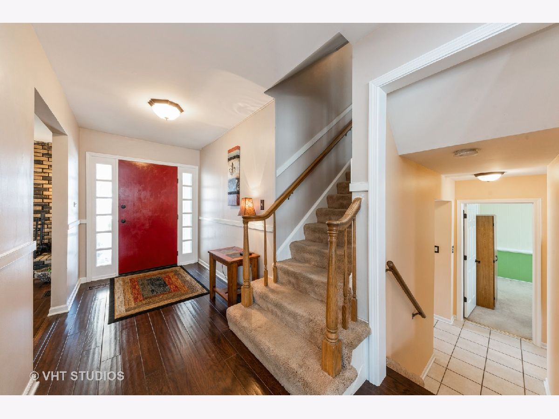
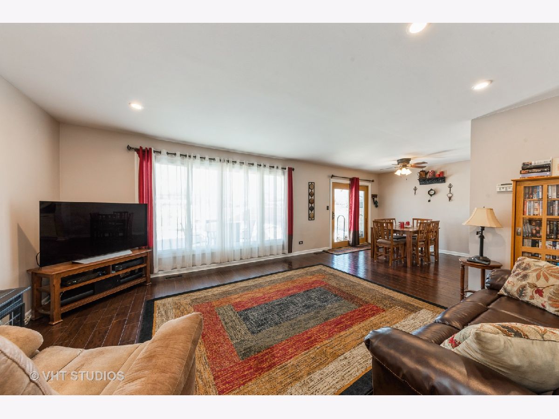

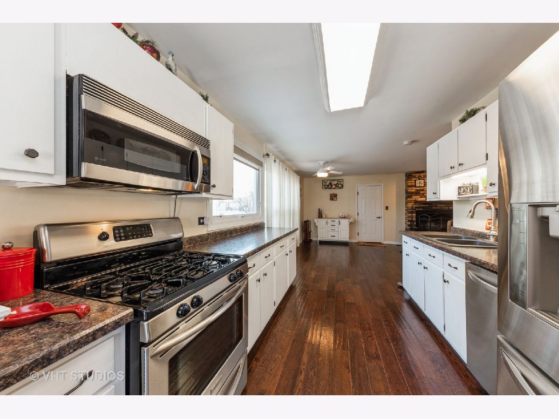
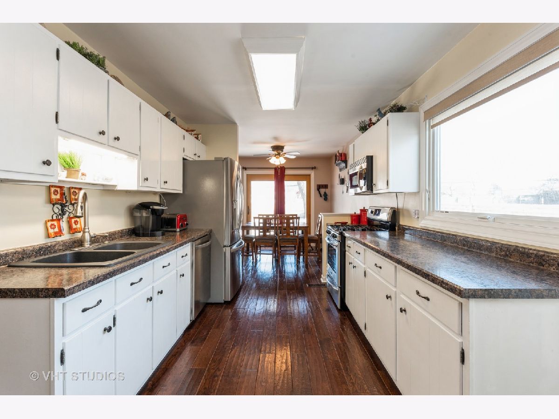
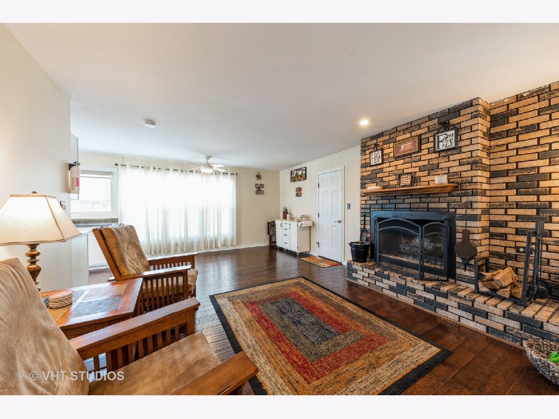
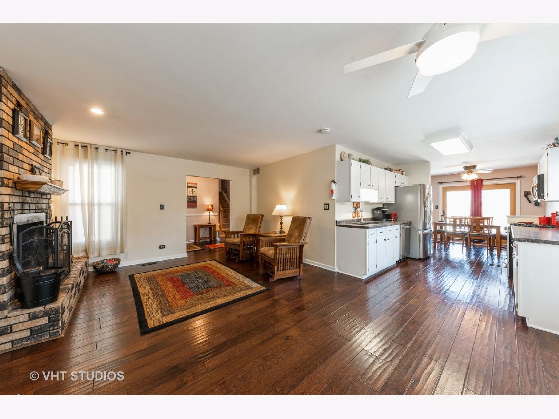
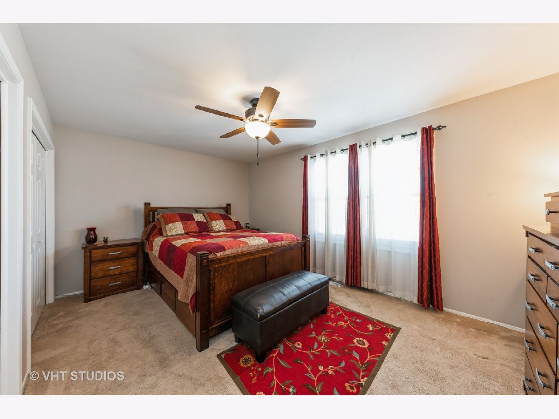
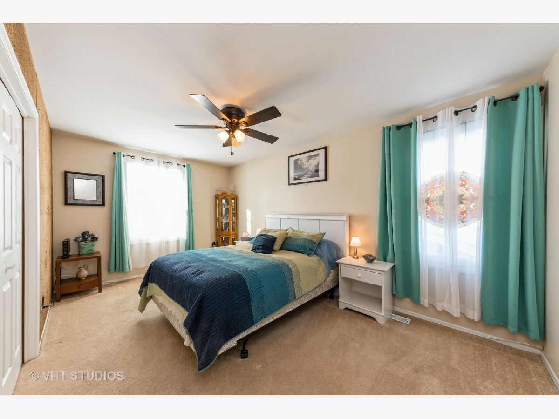
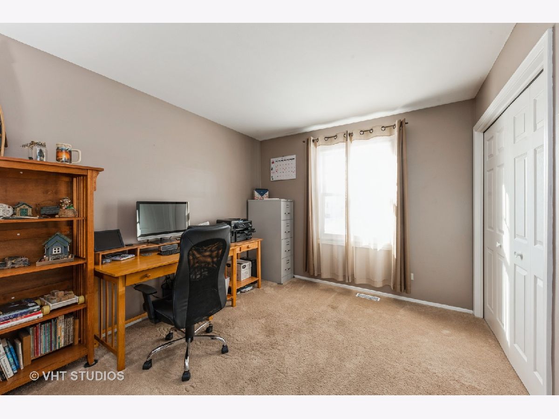
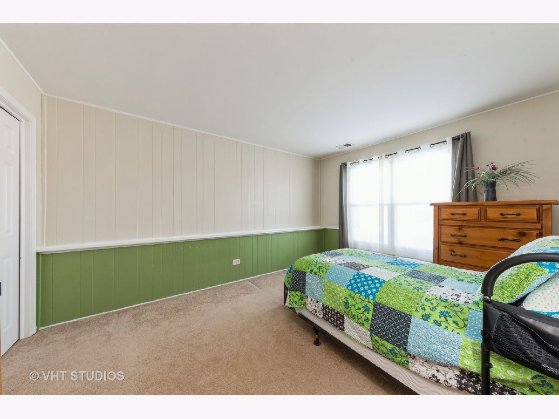
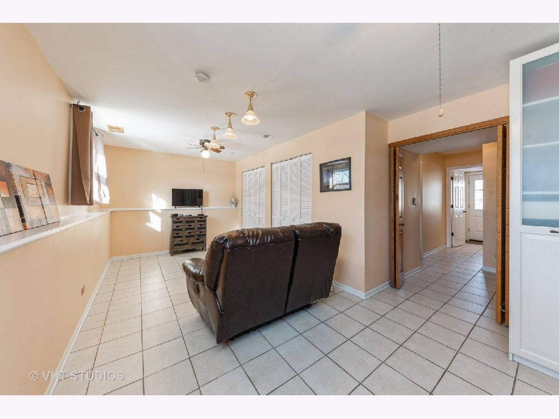
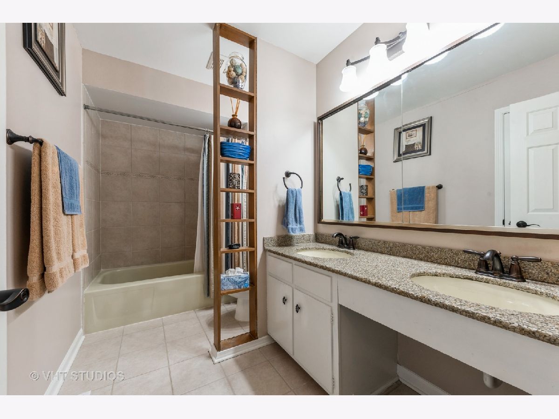
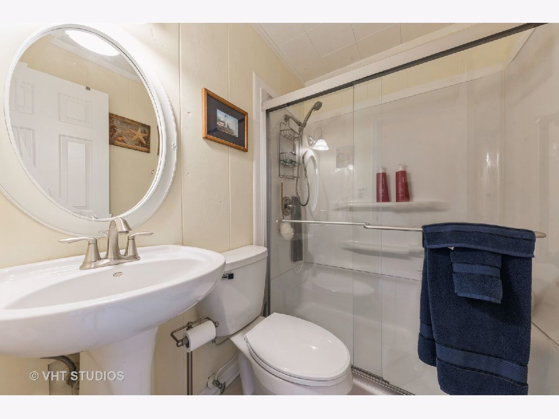
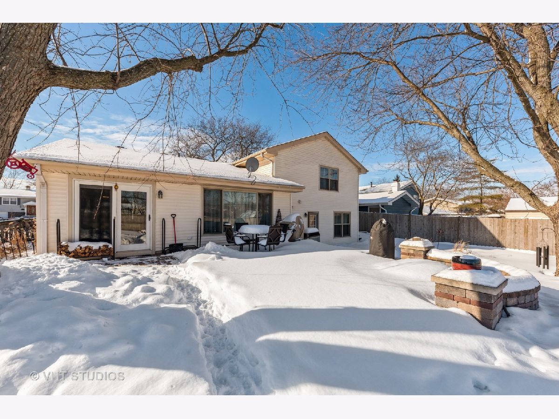
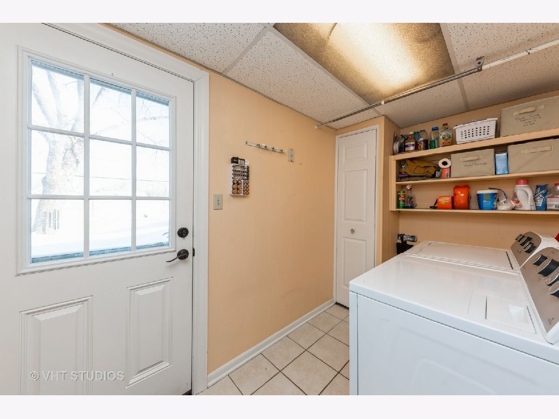
Room Specifics
Total Bedrooms: 4
Bedrooms Above Ground: 4
Bedrooms Below Ground: 0
Dimensions: —
Floor Type: Carpet
Dimensions: —
Floor Type: Carpet
Dimensions: —
Floor Type: Carpet
Full Bathrooms: 3
Bathroom Amenities: Double Sink
Bathroom in Basement: 0
Rooms: Eating Area,Recreation Room
Basement Description: Finished,Exterior Access,Rec/Family Area
Other Specifics
| 2 | |
| Concrete Perimeter | |
| Brick | |
| Patio, Brick Paver Patio | |
| — | |
| 67X148 | |
| Unfinished | |
| None | |
| Hardwood Floors, Some Storm Doors | |
| Range, Microwave, Dishwasher, Refrigerator, Washer, Dryer | |
| Not in DB | |
| Park, Curbs, Sidewalks, Street Lights, Street Paved | |
| — | |
| — | |
| Wood Burning |
Tax History
| Year | Property Taxes |
|---|---|
| 2021 | $6,643 |
Contact Agent
Nearby Similar Homes
Nearby Sold Comparables
Contact Agent
Listing Provided By
Baird & Warner

