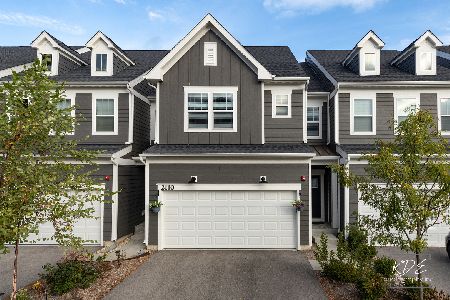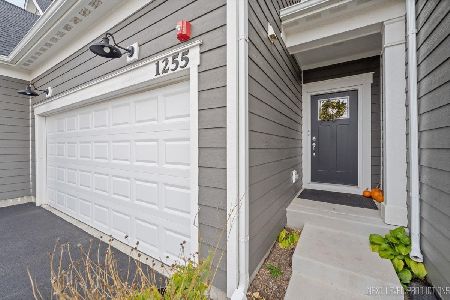1310 Danada Court, Naperville, Illinois 60563
$341,500
|
Sold
|
|
| Status: | Closed |
| Sqft: | 1,980 |
| Cost/Sqft: | $182 |
| Beds: | 3 |
| Baths: | 4 |
| Year Built: | 2000 |
| Property Taxes: | $7,287 |
| Days On Market: | 3545 |
| Lot Size: | 0,00 |
Description
Meticulous 3 Bedroom/4 Full Bath Sun Filled End Unit Situated on Prime Cul-de-sac Location Backing to Private Wooded Area ~ Professionally Finished Basement ~ Improvements Totaling Over $80,000 ~ Extensive Custom Millwork Improvements Include Fireplace Mantels, Crown Molding, Wainscoting, Expanded Back Patio and Paver Area ~ Granite, Double Oven, Kitchen Opens to Expansive Deck Area ~ First Level Hardwood Flooring, Volume Ceilings, Spacious Master Suite w/ Dual Closets, Spa Tub with Separate Shower, Dual Vanity ~ Lower Level Family Room Opens to Private Expanded Patio Area with New Concrete Pad and Added Paver Walkway, Gas Fireplace, 3rd Bedroom, Full Bath and Newer Carpeting ~ Plus Additional Living Space with Finished Basement with Includes Full Bath, Newer Carpeting, Paint and 2nd Gas Fireplace / Perfect for Entertaining! Convenient Location ~ Close to Expressways ~ District 203 Schools ~ Shopping ~ New Restaurant Corridor.
Property Specifics
| Condos/Townhomes | |
| 2 | |
| — | |
| 2000 | |
| Full | |
| — | |
| No | |
| — |
| Du Page | |
| — | |
| 237 / Monthly | |
| Insurance,Lawn Care | |
| Lake Michigan | |
| Public Sewer | |
| 09217352 | |
| 0805207003 |
Nearby Schools
| NAME: | DISTRICT: | DISTANCE: | |
|---|---|---|---|
|
Grade School
Beebe Elementary School |
203 | — | |
|
Middle School
Jefferson Junior High School |
203 | Not in DB | |
|
High School
Naperville North High School |
203 | Not in DB | |
Property History
| DATE: | EVENT: | PRICE: | SOURCE: |
|---|---|---|---|
| 17 Aug, 2016 | Sold | $341,500 | MRED MLS |
| 18 Jun, 2016 | Under contract | $359,900 | MRED MLS |
| — | Last price change | $364,900 | MRED MLS |
| 5 May, 2016 | Listed for sale | $364,900 | MRED MLS |
Room Specifics
Total Bedrooms: 3
Bedrooms Above Ground: 3
Bedrooms Below Ground: 0
Dimensions: —
Floor Type: Hardwood
Dimensions: —
Floor Type: Carpet
Full Bathrooms: 4
Bathroom Amenities: Whirlpool,Separate Shower,Double Sink
Bathroom in Basement: 1
Rooms: Recreation Room
Basement Description: Finished
Other Specifics
| 2 | |
| Concrete Perimeter | |
| Asphalt | |
| Deck, Patio, End Unit | |
| Cul-De-Sac,Nature Preserve Adjacent | |
| COMMON | |
| — | |
| Full | |
| Vaulted/Cathedral Ceilings, Hardwood Floors | |
| — | |
| Not in DB | |
| — | |
| — | |
| — | |
| Gas Starter |
Tax History
| Year | Property Taxes |
|---|---|
| 2016 | $7,287 |
Contact Agent
Nearby Similar Homes
Nearby Sold Comparables
Contact Agent
Listing Provided By
Charles Rutenberg Realty of IL






